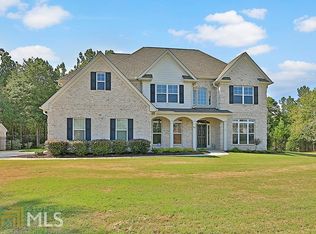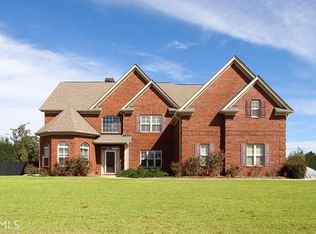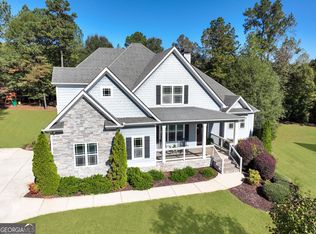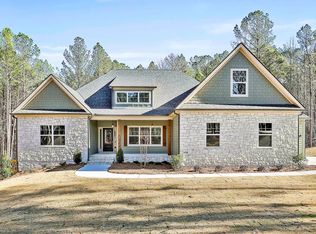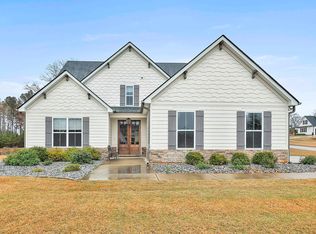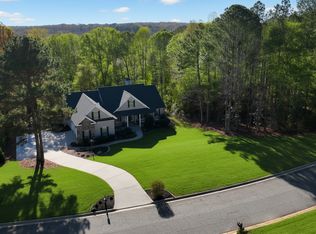COMPLETE REMODEL IN NORTHGATE HIGH SCHOOL DISTRICT! All brick home with over 5770 square feet on 3 levels, 5 bedrooms, 5 bathrooms, and fenced yard! Main level has formal living room, dining room, 2 story light-filled great room with fireplace and dramatic window wall, incredible new kitchen, breakfast area, and walk-in pantry, plus a guest suite and full bath! The second story is home to a huge owner's suite with sitting area, incredible new spa-like bath and enormous closet. 3 large secondary bedrooms, and a laundry room! On the 3rd floor you'll find a media room, 2 bonus areas and a full bath. This spacious home offers so many possibilities in a fantastic neighborhood! Convenient to Atlanta International Airport, Piedmont Newnan and Fayette Hospitals, and Trilith Studios!
Active
$955,450
73 Elys Rdg, Newnan, GA 30263
5beds
5,772sqft
Est.:
Single Family Residence
Built in 2012
1.6 Acres Lot
$911,100 Zestimate®
$166/sqft
$-- HOA
What's special
Brick homeGuest suiteFenced yardDramatic window wallDining roomIncredible new kitchenWalk-in pantry
- 69 days |
- 461 |
- 27 |
Zillow last checked: 8 hours ago
Listing updated: November 20, 2025 at 10:06pm
Listed by:
Scott Barnett 404-583-3313,
Atlanta Fine Homes - Sotheby's Int'l
Source: GAMLS,MLS#: 10639615
Tour with a local agent
Facts & features
Interior
Bedrooms & bathrooms
- Bedrooms: 5
- Bathrooms: 5
- Full bathrooms: 5
- Main level bathrooms: 1
- Main level bedrooms: 1
Rooms
- Room types: Bonus Room, Den, Foyer, Great Room, Other
Dining room
- Features: Separate Room
Heating
- Central, Forced Air
Cooling
- Central Air, Electric
Appliances
- Included: Cooktop, Microwave
- Laundry: Upper Level
Features
- Double Vanity, High Ceilings, In-Law Floorplan, Separate Shower, Soaking Tub, Tile Bath, Walk-In Closet(s)
- Flooring: Vinyl
- Basement: None
- Number of fireplaces: 1
Interior area
- Total structure area: 5,772
- Total interior livable area: 5,772 sqft
- Finished area above ground: 5,772
- Finished area below ground: 0
Video & virtual tour
Property
Parking
- Total spaces: 3
- Parking features: Attached, Garage, Kitchen Level, Side/Rear Entrance
- Has attached garage: Yes
Features
- Levels: Three Or More
- Stories: 3
- Exterior features: Veranda
- Fencing: Back Yard,Fenced
Lot
- Size: 1.6 Acres
- Features: Level
- Residential vegetation: Grassed
Details
- Parcel number: 095 5206 041
Construction
Type & style
- Home type: SingleFamily
- Architectural style: Brick 4 Side
- Property subtype: Single Family Residence
Materials
- Brick
- Foundation: Slab
- Roof: Composition
Condition
- Updated/Remodeled
- New construction: No
- Year built: 2012
Utilities & green energy
- Sewer: Septic Tank
- Water: Public
- Utilities for property: Cable Available, Electricity Available, Natural Gas Available
Community & HOA
Community
- Features: Street Lights
- Subdivision: Austins Creek
HOA
- Has HOA: Yes
- Services included: Other
Location
- Region: Newnan
Financial & listing details
- Price per square foot: $166/sqft
- Tax assessed value: $811,425
- Annual tax amount: $7,124
- Date on market: 11/7/2025
- Cumulative days on market: 69 days
- Listing agreement: Exclusive Right To Sell
- Electric utility on property: Yes
Estimated market value
$911,100
$866,000 - $957,000
$4,808/mo
Price history
Price history
| Date | Event | Price |
|---|---|---|
| 11/7/2025 | Listed for sale | $955,450$166/sqft |
Source: | ||
| 9/11/2025 | Price change | $5,000-13.8%$1/sqft |
Source: GAMLS #10591265 Report a problem | ||
| 8/25/2025 | Listed for rent | $5,800-27.5%$1/sqft |
Source: GAMLS #10591265 Report a problem | ||
| 8/21/2025 | Listing removed | $955,450$166/sqft |
Source: | ||
| 7/18/2025 | Price change | $955,450-3%$166/sqft |
Source: | ||
Public tax history
Public tax history
| Year | Property taxes | Tax assessment |
|---|---|---|
| 2025 | $7,668 +7.5% | $324,570 +5.7% |
| 2024 | $7,131 +10.2% | $307,180 +16.9% |
| 2023 | $6,473 -2.7% | $262,747 +3.9% |
Find assessor info on the county website
BuyAbility℠ payment
Est. payment
$5,404/mo
Principal & interest
$4497
Property taxes
$573
Home insurance
$334
Climate risks
Neighborhood: 30263
Nearby schools
GreatSchools rating
- 8/10Brooks Elementary SchoolGrades: PK-5Distance: 3.2 mi
- 7/10Madras Middle SchoolGrades: 6-8Distance: 2.4 mi
- 8/10Northgate High SchoolGrades: 9-12Distance: 4.5 mi
Schools provided by the listing agent
- Elementary: Brooks
- Middle: Madras
- High: Northgate
Source: GAMLS. This data may not be complete. We recommend contacting the local school district to confirm school assignments for this home.
- Loading
- Loading
