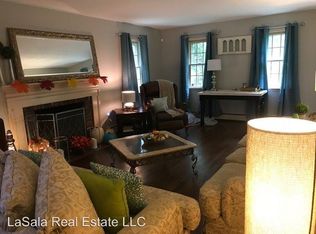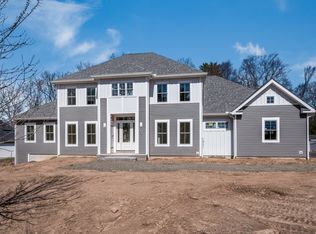Sold for $1,050,000 on 03/15/23
$1,050,000
73 Fairway Ridge, Avon, CT 06001
4beds
4,632sqft
Single Family Residence
Built in 2017
1.09 Acres Lot
$1,180,100 Zestimate®
$227/sqft
$6,983 Estimated rent
Home value
$1,180,100
$1.12M - $1.24M
$6,983/mo
Zestimate® history
Loading...
Owner options
Explore your selling options
What's special
Welcome to 73 Fairway Ridge Avon, CT! Built in 2017, this beautiful Colonial style home is what you have been waiting for. Situated on over an acre, this 4 bedroom and 4.5 bathroom house has it all. A beautifully built kitchen seamlessly opens up to the family room that features tall windows and a gas fireplace. In addition, the first floor has a separate office/den, living room, dining room and mudroom located right off of the 3 car garage. The second floor has a large primary suite including two walk in closets and primary bathroom. As you travel down the hall you will find the additional 3 bedrooms with ample closet space and the separate laundry room. The lower level has been completely finished with a full bathroom, additional bedroom/office, a gym and of course a large entertaining space. No need to worry about a New England storm, this home comes equipped with a full house generator. Enjoy the beautiful yard that abuts The Golf Club of Avon and is conveniently located in one of Avon's gorgeous developments. This home is not to be missed!
Zillow last checked: 8 hours ago
Listing updated: July 09, 2024 at 08:17pm
Listed by:
Michael Sinatro 310-592-4050,
The Sinatro Company
Bought with:
Karen B. Mendes, RES.0767869
Berkshire Hathaway NE Prop.
Co-Buyer Agent: Jennifer Petron
Berkshire Hathaway NE Prop.
Source: Smart MLS,MLS#: 170549237
Facts & features
Interior
Bedrooms & bathrooms
- Bedrooms: 4
- Bathrooms: 5
- Full bathrooms: 4
- 1/2 bathrooms: 1
Living room
- Features: Hardwood Floor
- Level: Main
Heating
- Forced Air, Propane
Cooling
- Central Air
Appliances
- Included: Gas Cooktop, Microwave, Refrigerator, Ice Maker, Dishwasher, Disposal, Washer, Dryer, Water Heater
- Laundry: Upper Level, Mud Room
Features
- Open Floorplan
- Windows: Thermopane Windows
- Basement: Full,Finished,Heated,Cooled
- Attic: Access Via Hatch
- Number of fireplaces: 1
Interior area
- Total structure area: 4,632
- Total interior livable area: 4,632 sqft
- Finished area above ground: 3,632
- Finished area below ground: 1,000
Property
Parking
- Total spaces: 3
- Parking features: Attached, Garage Door Opener, Private, Paved
- Attached garage spaces: 3
- Has uncovered spaces: Yes
Features
- Patio & porch: Patio
Lot
- Size: 1.09 Acres
- Features: Level, Few Trees
Details
- Parcel number: 2600750
- Zoning: R40
- Other equipment: Generator
Construction
Type & style
- Home type: SingleFamily
- Architectural style: Colonial
- Property subtype: Single Family Residence
Materials
- Vinyl Siding
- Foundation: Concrete Perimeter
- Roof: Asphalt
Condition
- New construction: No
- Year built: 2017
Utilities & green energy
- Sewer: Septic Tank
- Water: Public
- Utilities for property: Cable Available
Green energy
- Energy efficient items: Windows
Community & neighborhood
Community
- Community features: Private Rec Facilities, Private School(s)
Location
- Region: Avon
- Subdivision: Fairway Ridge
Price history
| Date | Event | Price |
|---|---|---|
| 3/15/2023 | Sold | $1,050,000+6.6%$227/sqft |
Source: | ||
| 2/14/2023 | Contingent | $985,000$213/sqft |
Source: | ||
| 2/10/2023 | Listed for sale | $985,000+31.3%$213/sqft |
Source: | ||
| 12/11/2017 | Sold | $750,000$162/sqft |
Source: Public Record Report a problem | ||
Public tax history
| Year | Property taxes | Tax assessment |
|---|---|---|
| 2025 | $19,182 +3.7% | $623,800 |
| 2024 | $18,502 -2.7% | $623,800 +16.1% |
| 2023 | $19,014 +2.3% | $537,260 |
Find assessor info on the county website
Neighborhood: 06001
Nearby schools
GreatSchools rating
- 7/10Pine Grove SchoolGrades: K-4Distance: 1.6 mi
- 9/10Avon Middle SchoolGrades: 7-8Distance: 0.8 mi
- 10/10Avon High SchoolGrades: 9-12Distance: 1 mi
Schools provided by the listing agent
- Elementary: Pine Grove
- High: Avon
Source: Smart MLS. This data may not be complete. We recommend contacting the local school district to confirm school assignments for this home.

Get pre-qualified for a loan
At Zillow Home Loans, we can pre-qualify you in as little as 5 minutes with no impact to your credit score.An equal housing lender. NMLS #10287.
Sell for more on Zillow
Get a free Zillow Showcase℠ listing and you could sell for .
$1,180,100
2% more+ $23,602
With Zillow Showcase(estimated)
$1,203,702
