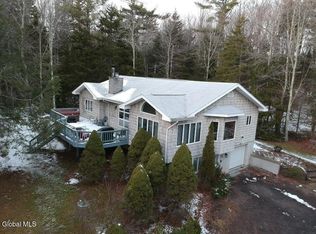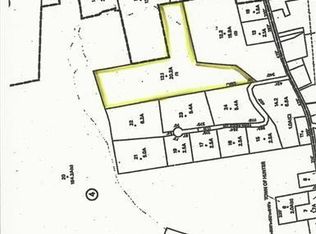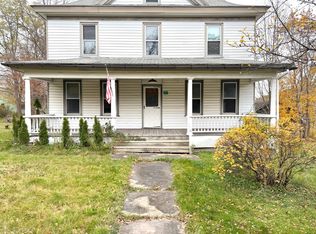Custom build & gorgeous, professionally landscaped property abound! Features oversized elegant rooms, country kitchen, beautiful stone hearth fireplace, cathedral ceiling & plenty of room for everyone! You'll love the privacy & natural setting-yet convenient to shopping & commuting! Craftsmanship, charm & your finishing touches will make this wonderful home your paradise! Perfect for home office or mother/daughter! (Internet 5672439-4/5/2012)
This property is off market, which means it's not currently listed for sale or rent on Zillow. This may be different from what's available on other websites or public sources.


