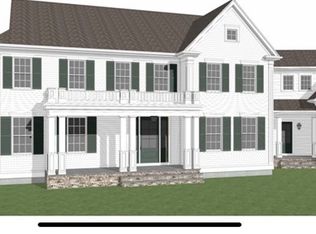Sold for $2,380,000
$2,380,000
73 Greylock Rd, Wellesley, MA 02481
4beds
4,133sqft
Single Family Residence
Built in 1966
0.81 Acres Lot
$2,374,600 Zestimate®
$576/sqft
$7,975 Estimated rent
Home value
$2,374,600
$2.21M - $2.56M
$7,975/mo
Zestimate® history
Loading...
Owner options
Explore your selling options
What's special
A New Price for a Rare Opportunity in Peirce Estates. This stately oversized Cape offers 4 beds with first floor primary suite and 3 full baths. Generous room sizes with gorgeous windows throughout the first floor. Pristine hardwoods in most rooms and lovely screened porch leading to a peaceful back yard. A treasure !
Zillow last checked: 8 hours ago
Listing updated: August 06, 2025 at 07:40am
Listed by:
Mary Beth Grimm 781-760-7873,
Coldwell Banker Realty - Wellesley 781-237-9090
Bought with:
Tom Aaron
Coldwell Banker Realty - Wellesley
Source: MLS PIN,MLS#: 73385649
Facts & features
Interior
Bedrooms & bathrooms
- Bedrooms: 4
- Bathrooms: 3
- Full bathrooms: 3
Primary bedroom
- Features: Bathroom - Full, Closet
- Level: First
- Area: 216
- Dimensions: 18 x 12
Bedroom 2
- Level: First
- Area: 180
- Dimensions: 12 x 15
Bedroom 3
- Level: Second
- Area: 192
- Dimensions: 16 x 12
Bedroom 4
- Level: First
- Area: 192
- Dimensions: 12 x 16
Primary bathroom
- Features: Yes
Bathroom 1
- Level: First
Bathroom 2
- Level: Second
Dining room
- Level: First
- Area: 192
- Dimensions: 12 x 16
Family room
- Level: First
- Area: 345
- Dimensions: 23 x 15
Kitchen
- Level: First
- Area: 234
- Dimensions: 13 x 18
Living room
- Level: First
- Area: 408
- Dimensions: 17 x 24
Heating
- Central, Baseboard, Natural Gas
Cooling
- Central Air
Appliances
- Included: Gas Water Heater, Water Heater, Oven, Dishwasher, Disposal, Microwave, Range, Plumbed For Ice Maker
- Laundry: Washer Hookup
Features
- Library, Wet Bar
- Flooring: Tile, Carpet, Hardwood
- Doors: Storm Door(s)
- Windows: Storm Window(s), Screens
- Basement: Full,Bulkhead,Radon Remediation System,Unfinished
- Number of fireplaces: 2
Interior area
- Total structure area: 4,133
- Total interior livable area: 4,133 sqft
- Finished area above ground: 4,133
Property
Parking
- Total spaces: 6
- Parking features: Attached, Garage Door Opener, Heated Garage, Paved Drive, Off Street
- Attached garage spaces: 2
- Uncovered spaces: 4
Features
- Patio & porch: Screened, Deck, Patio
- Exterior features: Porch - Screened, Deck, Patio, Rain Gutters, Professional Landscaping, Sprinkler System, Decorative Lighting, Screens, Stone Wall
Lot
- Size: 0.81 Acres
Details
- Parcel number: 261525
- Zoning: SR30
Construction
Type & style
- Home type: SingleFamily
- Architectural style: Cape
- Property subtype: Single Family Residence
Materials
- Frame
- Foundation: Concrete Perimeter
- Roof: Shingle
Condition
- Year built: 1966
Utilities & green energy
- Electric: Circuit Breakers
- Sewer: Public Sewer
- Water: Public
- Utilities for property: for Electric Range, for Electric Oven, Washer Hookup, Icemaker Connection
Green energy
- Energy efficient items: Thermostat
Community & neighborhood
Security
- Security features: Security System
Community
- Community features: Public Transportation, Walk/Jog Trails, Conservation Area, Highway Access, Public School
Location
- Region: Wellesley
- Subdivision: Peirce Estates
Other
Other facts
- Listing terms: Estate Sale
Price history
| Date | Event | Price |
|---|---|---|
| 8/5/2025 | Sold | $2,380,000-4.6%$576/sqft |
Source: MLS PIN #73385649 Report a problem | ||
| 6/21/2025 | Contingent | $2,495,000$604/sqft |
Source: MLS PIN #73385649 Report a problem | ||
| 6/11/2025 | Price change | $2,495,000-9.3%$604/sqft |
Source: MLS PIN #73385649 Report a problem | ||
| 6/4/2025 | Listed for sale | $2,750,000+59.9%$665/sqft |
Source: MLS PIN #73385649 Report a problem | ||
| 11/3/2005 | Sold | $1,720,000$416/sqft |
Source: Public Record Report a problem | ||
Public tax history
| Year | Property taxes | Tax assessment |
|---|---|---|
| 2025 | $23,449 +10.3% | $2,281,000 +11.6% |
| 2024 | $21,268 +1.5% | $2,043,000 +11.6% |
| 2023 | $20,954 +5.3% | $1,830,000 +7.5% |
Find assessor info on the county website
Neighborhood: 02481
Nearby schools
GreatSchools rating
- 9/10Katharine Lee Bates Elementary SchoolGrades: K-5Distance: 0.9 mi
- 8/10Wellesley Middle SchoolGrades: 6-8Distance: 1.2 mi
- 10/10Wellesley High SchoolGrades: 9-12Distance: 1.4 mi
Schools provided by the listing agent
- Middle: Wms
- High: Whs
Source: MLS PIN. This data may not be complete. We recommend contacting the local school district to confirm school assignments for this home.
Get a cash offer in 3 minutes
Find out how much your home could sell for in as little as 3 minutes with a no-obligation cash offer.
Estimated market value
$2,374,600
