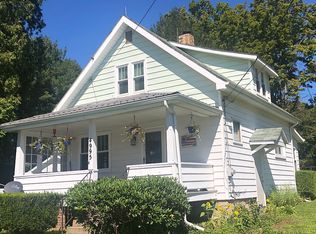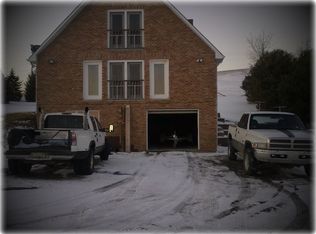Sold for $219,900
$219,900
73 Hartman Rd, Marion Center, PA 15759
3beds
1,632sqft
Single Family Residence
Built in 1989
1 Acres Lot
$222,900 Zestimate®
$135/sqft
$1,597 Estimated rent
Home value
$222,900
Estimated sales range
Not available
$1,597/mo
Zestimate® history
Loading...
Owner options
Explore your selling options
What's special
Welcome to your dream home set in a serene country setting. This meticulously maintained home 3-bedroom 2 bath, custom built brick ranch offers 1632 square feet nestled on a generous 1 acre. Enhance its luxurious feel with marble and hardwood flooring throughout. This home is equipped with 2 full house generators, ensuring uninterrupted, power and peace of mind. You will find just a short drive to Marion Center and Purchase Line schools as well as a variety of shopping, dining and entertainment options. Unleash your creativity in the additional unfinished areas in the basement to provide more comfort living space. Enjoy the beautifully landscape grounds which enhance the properties of all appeal. It's a canvas for your imagination and a place to create lasting memories. Don't miss your chance to make this exceptional property your forever home.
Zillow last checked: 8 hours ago
Listing updated: August 19, 2025 at 08:25am
Listed by:
Melissa Barker 724-933-6300,
RE/MAX SELECT REALTY
Bought with:
Kayla Kavelak, RS367771
REALTY ONE GROUP LANDMARK
Source: WPMLS,MLS#: 1703868 Originating MLS: West Penn Multi-List
Originating MLS: West Penn Multi-List
Facts & features
Interior
Bedrooms & bathrooms
- Bedrooms: 3
- Bathrooms: 2
- Full bathrooms: 2
Primary bedroom
- Level: Main
- Dimensions: 27x17
Bedroom 2
- Level: Main
- Dimensions: 13x11
Bedroom 3
- Level: Main
- Dimensions: 15x10
Kitchen
- Level: Main
- Dimensions: 15x13
Laundry
- Level: Main
- Dimensions: 9x5
Living room
- Level: Main
- Dimensions: 13x13
Heating
- Baseboard, Electric
Cooling
- Wall/Window Unit(s)
Appliances
- Included: Some Electric Appliances, Dryer, Dishwasher, Microwave, Refrigerator, Stove, Washer
Features
- Kitchen Island, Window Treatments
- Flooring: Hardwood, Other
- Windows: Multi Pane, Screens, Window Treatments
- Basement: Unfinished,Walk-Out Access
Interior area
- Total structure area: 1,632
- Total interior livable area: 1,632 sqft
Property
Parking
- Total spaces: 1
- Parking features: Built In, Garage Door Opener
- Has attached garage: Yes
Features
- Levels: One
- Stories: 1
- Pool features: None
Lot
- Size: 1 Acres
- Dimensions: 1
Details
- Parcel number: 2002016500000
Construction
Type & style
- Home type: SingleFamily
- Architectural style: Other,Ranch
- Property subtype: Single Family Residence
Materials
- Brick, Vinyl Siding
- Roof: Asphalt
Condition
- Resale
- Year built: 1989
Utilities & green energy
- Sewer: Septic Tank
- Water: Well
Community & neighborhood
Security
- Security features: Security System
Location
- Region: Marion Center
Price history
| Date | Event | Price |
|---|---|---|
| 8/19/2025 | Pending sale | $219,900$135/sqft |
Source: | ||
| 8/14/2025 | Sold | $219,900$135/sqft |
Source: | ||
| 6/26/2025 | Contingent | $219,900$135/sqft |
Source: | ||
| 6/19/2025 | Price change | $219,900-4.3%$135/sqft |
Source: | ||
| 6/1/2025 | Listed for sale | $229,900$141/sqft |
Source: | ||
Public tax history
| Year | Property taxes | Tax assessment |
|---|---|---|
| 2025 | $2,224 +2.5% | $134,600 |
| 2024 | $2,170 +9% | $134,600 |
| 2023 | $1,991 +5.5% | $134,600 |
Find assessor info on the county website
Neighborhood: 15759
Nearby schools
GreatSchools rating
- 7/10Purchase Line South El SchoolGrades: PK-6Distance: 1.1 mi
- 4/10Purchase Line Junior-Senior High SchoolGrades: 7-12Distance: 0.9 mi
Schools provided by the listing agent
- District: Purchase Line Area
Source: WPMLS. This data may not be complete. We recommend contacting the local school district to confirm school assignments for this home.
Get pre-qualified for a loan
At Zillow Home Loans, we can pre-qualify you in as little as 5 minutes with no impact to your credit score.An equal housing lender. NMLS #10287.

