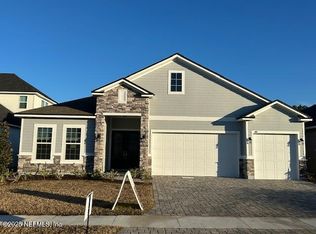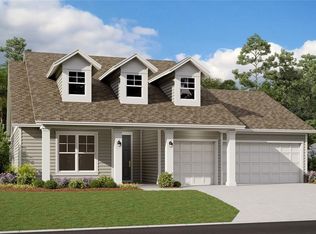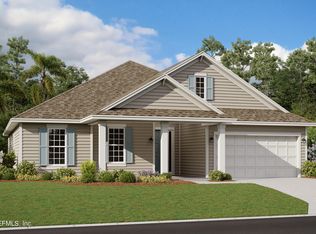Closed
$690,000
73 HOLLY RIDGE Way, St. Augustine, FL 32092
5beds
3,285sqft
Single Family Residence
Built in 2025
7,840.8 Square Feet Lot
$686,900 Zestimate®
$210/sqft
$3,845 Estimated rent
Home value
$686,900
$646,000 - $728,000
$3,845/mo
Zestimate® history
Loading...
Owner options
Explore your selling options
What's special
Sample Image The Boca II: Elegance and Functionality Combined
This sought-after Boca II floor plan offers an exceptional blend of style and practicality, featuring:
Five Bedrooms & Four Bathrooms: Spacious accommodations for families of all sizes.
Flexible Living Areas: Includes a dedicated study and formal dining room, perfect for work and entertainment.
Ample Parking: A three-car garage provides convenience and storage.
Scenic Views: Enjoy tranquil moments with picturesque pond views. Estimated Completion: July 2025
Zillow last checked: 8 hours ago
Listing updated: August 16, 2025 at 05:34am
Listed by:
NANCY PRUITT 904-543-3237,
OLYMPUS EXECUTIVE REALTY, INC 407-469-2000
Bought with:
NON MLS (realMLS)
NON MLS (realMLS)
Source: realMLS,MLS#: 2065051
Facts & features
Interior
Bedrooms & bathrooms
- Bedrooms: 5
- Bathrooms: 4
- Full bathrooms: 4
Primary bedroom
- Level: First
- Area: 216 Square Feet
- Dimensions: 12.00 x 18.00
Bedroom 1
- Level: First
- Area: 132 Square Feet
- Dimensions: 11.00 x 12.00
Bedroom 2
- Level: First
- Area: 130 Square Feet
- Dimensions: 10.00 x 13.00
Bedroom 3
- Level: First
- Area: 132 Square Feet
- Dimensions: 11.00 x 12.00
Bonus room
- Description: FLEX SPACE
- Level: First
- Area: 143 Square Feet
- Dimensions: 13.00 x 11.00
Dining room
- Level: First
- Area: 81 Square Feet
- Dimensions: 9.00 x 9.00
Great room
- Level: First
- Area: 360 Square Feet
- Dimensions: 18.00 x 20.00
Other
- Description: Breakfast Room
- Level: First
- Area: 80 Square Feet
- Dimensions: 10.00 x 8.00
Heating
- Central, Heat Pump
Cooling
- Central Air
Appliances
- Included: Dishwasher, Disposal, Gas Range, Microwave, Tankless Water Heater
- Laundry: Electric Dryer Hookup, Washer Hookup
Features
- Entrance Foyer, Kitchen Island, Pantry, Master Downstairs, Split Bedrooms, Walk-In Closet(s)
Interior area
- Total interior livable area: 3,285 sqft
Property
Parking
- Total spaces: 3
- Parking features: Additional Parking, Attached, Garage, Garage Door Opener
- Attached garage spaces: 3
Features
- Stories: 1
- Waterfront features: Pond
Lot
- Size: 7,840 sqft
- Dimensions: 60 x 130
Details
- Parcel number: 0103630500
- Zoning description: PUD
Construction
Type & style
- Home type: SingleFamily
- Architectural style: Traditional
- Property subtype: Single Family Residence
Materials
- Fiber Cement, Wood Siding
- Roof: Shingle
Condition
- Under Construction
- New construction: Yes
- Year built: 2025
Utilities & green energy
- Sewer: Public Sewer
- Water: Public
- Utilities for property: Cable Available, Natural Gas Available
Green energy
- Energy efficient items: Windows
Community & neighborhood
Security
- Security features: Smoke Detector(s)
Location
- Region: Augustine
- Subdivision: Holly Landing Silverleaf
HOA & financial
HOA
- Has HOA: Yes
- HOA fee: $146 monthly
- Amenities included: Pool, Clubhouse, Tennis Court(s)
- Association name: Total Professional A
- Association phone: 904-295-3921
Other
Other facts
- Listing terms: Cash,Conventional,FHA,VA Loan
- Road surface type: Asphalt
Price history
| Date | Event | Price |
|---|---|---|
| 8/15/2025 | Sold | $690,000-2.8%$210/sqft |
Source: | ||
| 7/21/2025 | Pending sale | $709,990$216/sqft |
Source: | ||
| 6/23/2025 | Price change | $709,990-6.6%$216/sqft |
Source: | ||
| 4/11/2025 | Price change | $759,990-5.9%$231/sqft |
Source: | ||
| 3/1/2025 | Price change | $807,990-2.2%$246/sqft |
Source: | ||
Public tax history
Tax history is unavailable.
Neighborhood: 32092
Nearby schools
GreatSchools rating
- 8/10Wards Creek Elementary SchoolGrades: PK-5Distance: 3.8 mi
- 9/10Pacetti Bay Middle SchoolGrades: 6-8Distance: 6 mi
- 8/10Creekside High SchoolGrades: 9-12Distance: 4 mi
Schools provided by the listing agent
- Elementary: Liberty Pines Academy
- Middle: Liberty Pines Academy
- High: Tocoi Creek
Source: realMLS. This data may not be complete. We recommend contacting the local school district to confirm school assignments for this home.
Get a cash offer in 3 minutes
Find out how much your home could sell for in as little as 3 minutes with a no-obligation cash offer.
Estimated market value
$686,900
Get a cash offer in 3 minutes
Find out how much your home could sell for in as little as 3 minutes with a no-obligation cash offer.
Estimated market value
$686,900


