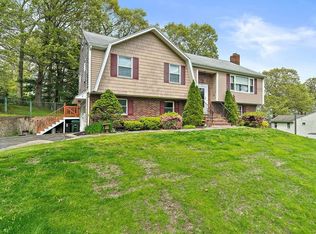A classic ranch situated high on the popular Holly Hill neighborhood overlooking the blue Atlantic. Relax in the comfortable family/4 season room with wall of windows, sliders to a patio and great views. Lots of room for family gatherings and those special dinners including an eat-in kitchen and dining room. Easy one floor living looking toward those later years. Large full basement for lots of storage and an attached 2 car garage. Private yard with a paved spot for RV or boat parking. Nothing like it around.
This property is off market, which means it's not currently listed for sale or rent on Zillow. This may be different from what's available on other websites or public sources.
