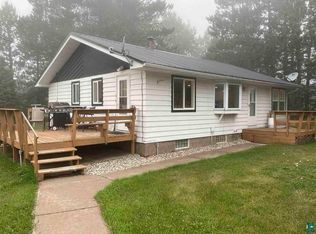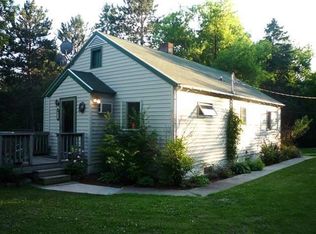Sold for $223,000
$223,000
73 Korby Rd, Esko, MN 55733
2beds
1,120sqft
Single Family Residence
Built in 1940
0.34 Acres Lot
$227,600 Zestimate®
$199/sqft
$2,004 Estimated rent
Home value
$227,600
Estimated sales range
Not available
$2,004/mo
Zestimate® history
Loading...
Owner options
Explore your selling options
What's special
Welcome to this adorable 2-bedroom, 2-bathroom home, perfectly situated on a serene, private lot in a great location. This cozy home offers comfort and convenience, with modern finishes and a warm, inviting atmosphere. There is new carpet, lighting, and paint throughout the entire home. Vinyl siding and windows, along with a large wrap around deck that was just stained. 2 amazing garages, 32x24 (heated, insulated) and 24x18. There are beautiful trees and perennial gardens around the property. This home is ideal for anyone seeking a peaceful retreat while being just minutes away from the conveniences of town. Don't miss the opportunity to make this house your home!
Zillow last checked: 8 hours ago
Listing updated: September 08, 2025 at 04:26pm
Listed by:
Shaina L Nickila 218-590-1582,
Coldwell Banker Realty - Duluth
Bought with:
Mary Anderson-Petroske, MN 40750861 | WI 91110-94
Coldwell Banker Realty - Duluth
Source: Lake Superior Area Realtors,MLS#: 6116172
Facts & features
Interior
Bedrooms & bathrooms
- Bedrooms: 2
- Bathrooms: 2
- Full bathrooms: 1
- 1/4 bathrooms: 1
- Main level bedrooms: 1
Bedroom
- Description: New carpet and paint
- Level: Main
- Area: 117 Square Feet
- Dimensions: 9 x 13
Bedroom
- Description: New carpet and paint
- Level: Upper
- Area: 96 Square Feet
- Dimensions: 8 x 12
Entry hall
- Level: Main
Kitchen
- Description: New cabinets
- Level: Main
Living room
- Description: New Carpet, fresh paint, Wood Stove
- Level: Main
- Area: 192 Square Feet
- Dimensions: 12 x 16
Porch
- Level: Main
Heating
- Forced Air, Oil
Features
- Windows: Vinyl Windows, Wood Frames
- Basement: Full
- Number of fireplaces: 1
- Fireplace features: Wood Burning
Interior area
- Total interior livable area: 1,120 sqft
- Finished area above ground: 1,120
- Finished area below ground: 0
Property
Parking
- Total spaces: 3
- Parking features: Off Street, Asphalt, Detached, Multiple, Electrical Service, Heat, Insulation
- Garage spaces: 3
- Has uncovered spaces: Yes
Lot
- Size: 0.34 Acres
- Dimensions: 150 x 100
- Features: Corner Lot, Level
Details
- Additional structures: Storage Shed
- Parcel number: 780207720
Construction
Type & style
- Home type: SingleFamily
- Architectural style: Bungalow
- Property subtype: Single Family Residence
Materials
- Vinyl, Frame/Wood
- Foundation: Concrete Perimeter
- Roof: Asphalt Shingle
Condition
- Previously Owned
- Year built: 1940
Utilities & green energy
- Electric: Minnesota Power
- Sewer: Private Sewer
- Water: Drilled
Community & neighborhood
Location
- Region: Esko
Other
Other facts
- Road surface type: Paved
Price history
| Date | Event | Price |
|---|---|---|
| 1/29/2025 | Sold | $223,000$199/sqft |
Source: Public Record Report a problem | ||
| 10/31/2024 | Sold | $223,000+3.7%$199/sqft |
Source: | ||
| 10/12/2024 | Pending sale | $215,000$192/sqft |
Source: | ||
| 10/12/2024 | Listed for sale | $215,000$192/sqft |
Source: | ||
| 9/23/2024 | Pending sale | $215,000$192/sqft |
Source: | ||
Public tax history
| Year | Property taxes | Tax assessment |
|---|---|---|
| 2025 | $2,080 +1.2% | $209,900 +3.9% |
| 2024 | $2,056 +0.7% | $202,000 +8.4% |
| 2023 | $2,042 +12.6% | $186,400 +0.4% |
Find assessor info on the county website
Neighborhood: 55733
Nearby schools
GreatSchools rating
- 9/10Winterquist Elementary SchoolGrades: PK-6Distance: 1.3 mi
- 10/10Lincoln SecondaryGrades: 7-12Distance: 1.3 mi
Get pre-qualified for a loan
At Zillow Home Loans, we can pre-qualify you in as little as 5 minutes with no impact to your credit score.An equal housing lender. NMLS #10287.
Sell with ease on Zillow
Get a Zillow Showcase℠ listing at no additional cost and you could sell for —faster.
$227,600
2% more+$4,552
With Zillow Showcase(estimated)$232,152

