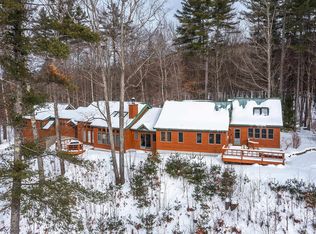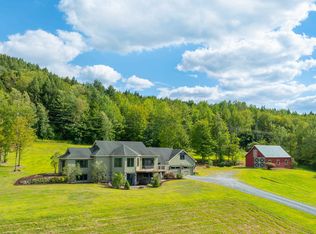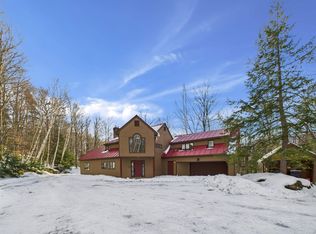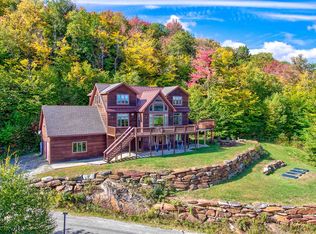Experience elevated Vermont living with this exceptional mountaintop estate, thoughtfully designed for both comfort and flexibility. Set on nearly 30 private acres, the residence combines timeless architectural style with expansive interiors and truly breathtaking panoramic views—including sightlines to 4,000-foot peaks and Killington’s ski trails. Inside, you’ll find a rare level of adaptability: multiple living areas, three well-appointed kitchens, seven baths, and three laundry stations, making the home ideal for multi-generational/multi-family living or income-producing guest apartments. Two discreet, private 2-bedroom suites offer independent quarters with full amenities. Accessibility is seamlessly integrated with two elevator shafts and a stair chair. Oversized windows invite sun from dawn to dusk, while a soaring great room and fourth-story cupola frame the surrounding landscape like a painting. Even the garage impresses—with space for three vehicles plus a finished retreat complete with a wood stove, bath, and laundry. Designed to complement its setting in every season, this is a truly distinctive Vermont getaway.
Active under contract
Listed by:
Keri Cole,
Williamson Group Sothebys Intl. Realty Cell:410-200-3536,
Laird Bradley,
Williamson Group Sothebys Intl. Realty
Price cut: $45K (12/11)
$1,445,000
73 Laber Road, Bridgewater, VT 05035
4beds
6,269sqft
Est.:
Single Family Residence
Built in 2004
29.9 Acres Lot
$1,350,200 Zestimate®
$230/sqft
$-- HOA
What's special
Mountaintop estateBreathtaking panoramic viewsTimeless architectural styleExpansive interiorsIndependent quartersPrivate acresWell-appointed kitchens
- 186 days |
- 416 |
- 21 |
Zillow last checked: 8 hours ago
Listing updated: December 16, 2025 at 05:06am
Listed by:
Keri Cole,
Williamson Group Sothebys Intl. Realty Cell:410-200-3536,
Laird Bradley,
Williamson Group Sothebys Intl. Realty
Source: PrimeMLS,MLS#: 5050707
Facts & features
Interior
Bedrooms & bathrooms
- Bedrooms: 4
- Bathrooms: 7
- Full bathrooms: 6
- 1/2 bathrooms: 1
Heating
- Propane, Electric, Heat Pump, Radiant
Cooling
- Central Air, Mini Split
Appliances
- Included: Dishwasher, Dryer, Range Hood, Freezer, Refrigerator, Washer, Gas Stove
Features
- Cathedral Ceiling(s), Ceiling Fan(s), Dining Area, Hearth, In-Law Suite, Kitchen/Living, Primary BR w/ BA, Natural Light, Natural Woodwork
- Flooring: Carpet, Hardwood, Tile
- Windows: Blinds
- Basement: Climate Controlled,Daylight,Finished,Walkout,Interior Entry
- Has fireplace: Yes
- Fireplace features: Wood Burning
Interior area
- Total structure area: 6,856
- Total interior livable area: 6,269 sqft
- Finished area above ground: 4,562
- Finished area below ground: 1,707
Property
Parking
- Total spaces: 2
- Parking features: Gravel
- Garage spaces: 2
Features
- Levels: 2.5
- Stories: 2.5
- Patio & porch: Covered Porch
- Exterior features: Balcony, Deck, Garden
- Has view: Yes
- View description: Mountain(s)
- Waterfront features: Pond, Waterfall
Lot
- Size: 29.9 Acres
- Features: Country Setting, Open Lot, Secluded, Sloped, Trail/Near Trail, Views, Walking Trails, Near Skiing
Details
- Additional structures: Outbuilding
- Parcel number: 8402610470
- Zoning description: Res
Construction
Type & style
- Home type: SingleFamily
- Architectural style: Contemporary
- Property subtype: Single Family Residence
Materials
- Clapboard Exterior
- Foundation: Concrete
- Roof: Asphalt Shingle
Condition
- New construction: No
- Year built: 2004
Utilities & green energy
- Electric: 200+ Amp Service
- Sewer: Private Sewer
- Utilities for property: Propane, Satellite
Community & HOA
Community
- Security: Security System
Location
- Region: Bridgewater Corners
Financial & listing details
- Price per square foot: $230/sqft
- Tax assessed value: $2,217,700
- Annual tax amount: $36,891
- Date on market: 7/9/2025
- Road surface type: Gravel
Estimated market value
$1,350,200
$1.28M - $1.42M
$5,800/mo
Price history
Price history
| Date | Event | Price |
|---|---|---|
| 12/11/2025 | Price change | $1,445,000-3%$230/sqft |
Source: | ||
| 11/12/2025 | Price change | $1,490,000-3.9%$238/sqft |
Source: | ||
| 11/1/2025 | Price change | $1,550,000-6.1%$247/sqft |
Source: | ||
| 10/6/2025 | Price change | $1,650,000-8.1%$263/sqft |
Source: | ||
| 9/16/2025 | Price change | $1,795,000-3%$286/sqft |
Source: | ||
Public tax history
Public tax history
| Year | Property taxes | Tax assessment |
|---|---|---|
| 2024 | -- | $2,217,700 +59.7% |
| 2023 | -- | $1,389,000 |
| 2022 | -- | $1,389,000 -0.8% |
Find assessor info on the county website
BuyAbility℠ payment
Est. payment
$8,493/mo
Principal & interest
$5603
Property taxes
$2384
Home insurance
$506
Climate risks
Neighborhood: 05035
Nearby schools
GreatSchools rating
- 8/10The Prosper Valley SchoolGrades: 5-6Distance: 10.2 mi
- 9/10Woodstock Senior Uhsd #4Grades: 7-12Distance: 9 mi
- 9/10Woodstock Elementary SchoolGrades: PK-4Distance: 10.3 mi
Schools provided by the listing agent
- Elementary: Woodstock Elementary School
- Middle: Woodstock Union Middle Sch
- High: Woodstock Senior UHSD #4
- District: Mountain Views Supervisory Union
Source: PrimeMLS. This data may not be complete. We recommend contacting the local school district to confirm school assignments for this home.
- Loading



