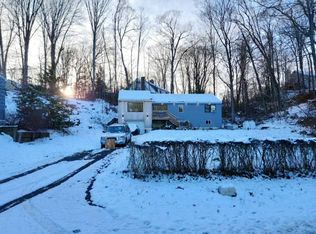Sold for $739,900 on 10/16/25
$739,900
73 Lakeside Drive, Ridgefield, CT 06877
4beds
2,070sqft
Single Family Residence
Built in 1974
0.59 Acres Lot
$750,300 Zestimate®
$357/sqft
$4,528 Estimated rent
Home value
$750,300
$675,000 - $833,000
$4,528/mo
Zestimate® history
Loading...
Owner options
Explore your selling options
What's special
Bucolic waterfront retreat in scenic Ridgefield, CT, perfectly sited with sweeping lake views. This 4-bedroom 2.5 bath bungalow offers 2,070 of charming living space with seamless indoor/outdoor flow at every turn. The heart of the home, a phenomenal great room featuring soaring ceilings, oversized skylights, 2-story windows, exposed beams, fireplace and direct access to one of three waterfront outdoor spaces. Adjacent, a crisp kitchen with new Samsung appliances, main floor laundry, pantry and powder room. Steps away, a gorgeous primary bedroom suite with spa-like bath & soaking tub, walk-in-closet, private stone patio with access to yard and an abundance of natural light. On the lower level, three additional bedrooms, one with sliders to another private deck and shared full bath. A picture-perfect weekend retreat or full-time residence, complete with freshly painted interior, central AC and new roof (2024); 8 min. to downtown Ridgefield shops and dining, 5 min. to Route 7 with easy access to I-84 and trains to NYC.
Zillow last checked: 8 hours ago
Listing updated: October 16, 2025 at 12:30pm
Listed by:
Lauren Parr 347-852-2599,
Houlihan Lawrence 203-438-0455
Bought with:
Peter Raider, REB.0791159
Real Broker CT, LLC
Source: Smart MLS,MLS#: 24105745
Facts & features
Interior
Bedrooms & bathrooms
- Bedrooms: 4
- Bathrooms: 3
- Full bathrooms: 2
- 1/2 bathrooms: 1
Primary bedroom
- Features: Balcony/Deck, Full Bath, Whirlpool Tub, Sliders, Walk-In Closet(s), Wall/Wall Carpet
- Level: Main
Bedroom
- Features: Wall/Wall Carpet
- Level: Lower
Bedroom
- Features: Built-in Features, Wall/Wall Carpet
- Level: Lower
Bedroom
- Features: Balcony/Deck, Built-in Features, Sliders, Wall/Wall Carpet
- Level: Lower
Bathroom
- Features: Hardwood Floor
- Level: Main
Bathroom
- Features: Tile Floor
- Level: Lower
Great room
- Features: 2 Story Window(s), Skylight, High Ceilings, Balcony/Deck, Fireplace, Hardwood Floor
- Level: Main
Kitchen
- Features: Hardwood Floor
- Level: Main
Heating
- Baseboard, Oil
Cooling
- Ceiling Fan(s), Central Air
Appliances
- Included: Oven/Range, Microwave, Refrigerator, Washer, Dryer, Water Heater
- Laundry: Main Level
Features
- Entrance Foyer
- Basement: Full,Finished,Walk-Out Access,Liveable Space
- Attic: Pull Down Stairs
- Number of fireplaces: 1
Interior area
- Total structure area: 2,070
- Total interior livable area: 2,070 sqft
- Finished area above ground: 2,070
Property
Parking
- Parking features: None
Features
- Has view: Yes
- View description: Water
- Has water view: Yes
- Water view: Water
- Waterfront features: Waterfront, Lake, Walk to Water, Association Optional
Lot
- Size: 0.59 Acres
- Features: Few Trees
Details
- Parcel number: 279551
- Zoning: RA
Construction
Type & style
- Home type: SingleFamily
- Architectural style: Contemporary
- Property subtype: Single Family Residence
Materials
- Wood Siding
- Foundation: Concrete Perimeter
- Roof: Asphalt
Condition
- New construction: No
- Year built: 1974
Utilities & green energy
- Sewer: Septic Tank
- Water: Well
Community & neighborhood
Community
- Community features: Golf, Lake, Library, Park, Playground, Pool, Public Rec Facilities, Shopping/Mall
Location
- Region: Ridgefield
Price history
| Date | Event | Price |
|---|---|---|
| 10/16/2025 | Sold | $739,900$357/sqft |
Source: | ||
| 9/2/2025 | Pending sale | $739,900$357/sqft |
Source: | ||
| 8/12/2025 | Listed for sale | $739,900$357/sqft |
Source: | ||
| 7/15/2025 | Listing removed | $739,900$357/sqft |
Source: | ||
| 6/27/2025 | Listed for sale | $739,900+52.6%$357/sqft |
Source: | ||
Public tax history
| Year | Property taxes | Tax assessment |
|---|---|---|
| 2025 | $11,000 +4% | $401,590 |
| 2024 | $10,582 +2.1% | $401,590 |
| 2023 | $10,365 +3.5% | $401,590 +14% |
Find assessor info on the county website
Neighborhood: Lake East
Nearby schools
GreatSchools rating
- 9/10Ridgebury Elementary SchoolGrades: PK-5Distance: 1.2 mi
- 8/10Scotts Ridge Middle SchoolGrades: 6-8Distance: 2.4 mi
- 10/10Ridgefield High SchoolGrades: 9-12Distance: 2.3 mi
Schools provided by the listing agent
- Elementary: Ridgebury
- Middle: Scotts Ridge
- High: Ridgefield
Source: Smart MLS. This data may not be complete. We recommend contacting the local school district to confirm school assignments for this home.

Get pre-qualified for a loan
At Zillow Home Loans, we can pre-qualify you in as little as 5 minutes with no impact to your credit score.An equal housing lender. NMLS #10287.
Sell for more on Zillow
Get a free Zillow Showcase℠ listing and you could sell for .
$750,300
2% more+ $15,006
With Zillow Showcase(estimated)
$765,306