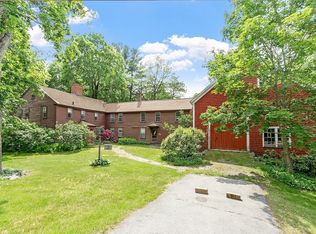Closed
Listed by:
Jennifer L Castles,
Boutwell Real Estate 603-635-2222
Bought with: Keller Williams Gateway Realty/Salem
$700,000
73 Mammoth Road #A&B, Pelham, NH 03076
7beds
3,948sqft
Multi Family
Built in 1715
-- sqft lot
$700,100 Zestimate®
$177/sqft
$3,232 Estimated rent
Home value
$700,100
$665,000 - $735,000
$3,232/mo
Zestimate® history
Loading...
Owner options
Explore your selling options
What's special
New Price! Welcome to this well-maintained, Two-Family home on a 6.7 acre lot, that has been lovingly cared for by the same family for over 60 years. In addition to the large, 2-family home, this unique property has a 2.5 story barn and two detached, 2-car garages on the property. The main home first floor features a full kitchen, laundry room, a 3/4 bathroom, a half bathroom, dining room, living room, office/den, family room, and a 3-season sunroom. The second floor of the main home features a primary bedroom with an attached 1/2 bathroom and three additional bedrooms. Also on the 2nd floor is a full bath and a 3/4 bath. The apartment features 3 bedrooms, kitchen, living area, laundry area, 1 full bathroom and a library/sitting area. There are 3 paved driveways on the property. The backyard is completely wooded and abuts town owned land, as well as the Veteran's Memorial Park. Across the street is the Merriam Farm Field trail conservation area. The yard has perennial gardens and mature landscaping. Close to the MA border. Don't miss this great opportunity!
Zillow last checked: 8 hours ago
Listing updated: January 29, 2026 at 11:15am
Listed by:
Jennifer L Castles,
Boutwell Real Estate 603-635-2222
Bought with:
Ellen Grant
Keller Williams Gateway Realty/Salem
Source: PrimeMLS,MLS#: 5044974
Facts & features
Interior
Bedrooms & bathrooms
- Bedrooms: 7
- Bathrooms: 5
- Full bathrooms: 2
Heating
- Oil
Cooling
- None
Features
- Flooring: Carpet, Hardwood, Vinyl, Vinyl Plank
- Basement: Dirt Floor,Interior Stairs,Sump Pump,Unfinished,Walkout,Exterior Entry,Interior Entry
Interior area
- Total structure area: 6,374
- Total interior livable area: 3,948 sqft
- Finished area above ground: 3,948
- Finished area below ground: 0
Property
Parking
- Total spaces: 4
- Parking features: Paved, Detached, Driveway, Garage, Parking Spaces 5 - 10
- Garage spaces: 4
- Has uncovered spaces: Yes
Features
- Levels: Two
- Exterior features: Deck, Garden, Natural Shade
Lot
- Size: 6.70 Acres
- Features: Country Setting, Level, Wooded, Abuts Conservation
Details
- Additional structures: Barn(s)
- Parcel number: WNDMM19BBL506
- Zoning description: RES
Construction
Type & style
- Home type: MultiFamily
- Architectural style: Colonial
- Property subtype: Multi Family
Materials
- Clapboard Exterior
- Foundation: Stone
- Roof: Asphalt Shingle
Condition
- New construction: No
- Year built: 1715
Utilities & green energy
- Electric: Circuit Breakers
- Sewer: Private Sewer
- Water: Private
- Utilities for property: Other
Community & neighborhood
Location
- Region: Windham
Other
Other facts
- Road surface type: Paved
Price history
| Date | Event | Price |
|---|---|---|
| 1/29/2026 | Sold | $700,000-12.5%$177/sqft |
Source: | ||
| 11/17/2025 | Contingent | $799,999$203/sqft |
Source: | ||
| 9/18/2025 | Price change | $799,999-5.9%$203/sqft |
Source: | ||
| 7/21/2025 | Price change | $849,999-5.6%$215/sqft |
Source: | ||
| 6/21/2025 | Price change | $899,999-5.3%$228/sqft |
Source: | ||
Public tax history
| Year | Property taxes | Tax assessment |
|---|---|---|
| 2024 | $7,904 +7.3% | $349,100 +1.4% |
| 2023 | $7,366 +8.3% | $344,200 |
| 2022 | $6,801 +3.3% | $344,200 |
Find assessor info on the county website
Neighborhood: 03087
Nearby schools
GreatSchools rating
- 6/10Pelham Elementary SchoolGrades: PK-5Distance: 2.1 mi
- 2/10Pelham Memorial SchoolGrades: 6-8Distance: 2.2 mi
- 7/10Pelham High SchoolGrades: 9-12Distance: 1.8 mi
Schools provided by the listing agent
- Elementary: Pelham Elementary School
- Middle: Pelham Memorial School
- High: Pelham High School
- District: Pelham
Source: PrimeMLS. This data may not be complete. We recommend contacting the local school district to confirm school assignments for this home.
Get a cash offer in 3 minutes
Find out how much your home could sell for in as little as 3 minutes with a no-obligation cash offer.
Estimated market value$700,100
Get a cash offer in 3 minutes
Find out how much your home could sell for in as little as 3 minutes with a no-obligation cash offer.
Estimated market value
$700,100
