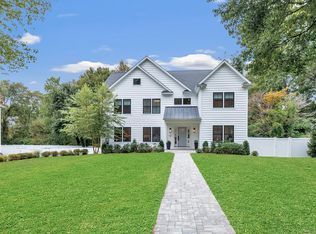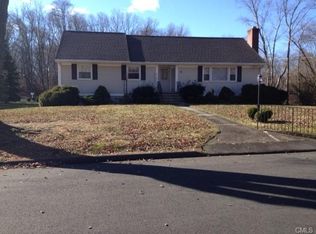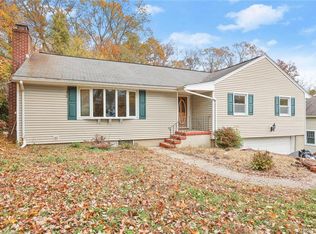Sold for $1,400,000 on 10/01/25
$1,400,000
73 Marian Road, Fairfield, CT 06825
5beds
3,258sqft
Single Family Residence
Built in 2014
0.45 Acres Lot
$1,418,000 Zestimate®
$430/sqft
$6,916 Estimated rent
Home value
$1,418,000
$1.28M - $1.57M
$6,916/mo
Zestimate® history
Loading...
Owner options
Explore your selling options
What's special
New to market-welcome to 73 Marian Road, a grand Colonial residence in Fairfield's sought-after Fairfield Woods neighborhood. With over 3,258 square feet of elegant living space and an additional 1,000+ square feet in the beautifully finished walkout lower level, this home offers exceptional scale, comfort, and versatility. The main and upper floors feature five well-appointed bedrooms and four and a half bathrooms, while the walkout basement adds a sixth private bedroom and full bath-perfect for guests, extended family, or au pair accommodations. The lower level also offers direct access to the backyard, enhancing its functionality and appeal. The home includes nine total rooms across the primary living levels, offering flexibility for living, working, and entertaining. A chef's kitchen with Viking and stainless steel appliances anchors the open-concept layout, flowing seamlessly through sunlit living and dining spaces. Rich hardwood floors, custom millwork, and timeless architectural details elevate every room. The finished basement provides additional space for a media room, gym, or home office, all with the same high-end finishes found throughout the home. Additional highlights include a two-car attached garage, full irrigation system, and a full-house standby generator for uninterrupted comfort and security. Located minutes from Fairfield's vibrant town center, beaches, and top-rated schools, with convenient access to the Merritt Parkway and I-95.
Zillow last checked: 8 hours ago
Listing updated: October 01, 2025 at 08:28am
Listed by:
The Lewis Team At Coldwell Banker Realty,
Ralph Lewis 203-610-9670,
Coldwell Banker Realty 203-878-7424
Bought with:
Melissa Montagno, RES.0816116
Higgins Group Real Estate
Source: Smart MLS,MLS#: 24118276
Facts & features
Interior
Bedrooms & bathrooms
- Bedrooms: 5
- Bathrooms: 5
- Full bathrooms: 4
- 1/2 bathrooms: 1
Primary bedroom
- Level: Upper
Bedroom
- Level: Upper
Bedroom
- Level: Upper
Bedroom
- Level: Upper
Bedroom
- Level: Upper
Dining room
- Level: Main
Living room
- Level: Main
Heating
- Forced Air, Natural Gas
Cooling
- Central Air
Appliances
- Included: Gas Range, Microwave, Refrigerator, Dishwasher, Washer, Dryer, Water Heater
Features
- Basement: Full
- Attic: Walk-up
- Number of fireplaces: 1
Interior area
- Total structure area: 3,258
- Total interior livable area: 3,258 sqft
- Finished area above ground: 3,258
Property
Parking
- Total spaces: 2
- Parking features: Attached
- Attached garage spaces: 2
Features
- Waterfront features: Beach Access
Lot
- Size: 0.45 Acres
Details
- Parcel number: 120060
- Zoning: R3
Construction
Type & style
- Home type: SingleFamily
- Architectural style: Colonial
- Property subtype: Single Family Residence
Materials
- Wood Siding
- Foundation: Concrete Perimeter
- Roof: Asphalt
Condition
- New construction: No
- Year built: 2014
Utilities & green energy
- Sewer: Public Sewer
- Water: Public
Community & neighborhood
Location
- Region: Fairfield
- Subdivision: Fairfield Woods
Price history
| Date | Event | Price |
|---|---|---|
| 10/1/2025 | Sold | $1,400,000-3.4%$430/sqft |
Source: | ||
| 9/14/2025 | Pending sale | $1,450,000$445/sqft |
Source: | ||
| 8/21/2025 | Listed for sale | $1,450,000+82.4%$445/sqft |
Source: | ||
| 8/8/2017 | Sold | $795,000+6%$244/sqft |
Source: | ||
| 9/21/2016 | Sold | $750,000+145.9%$230/sqft |
Source: Public Record Report a problem | ||
Public tax history
| Year | Property taxes | Tax assessment |
|---|---|---|
| 2025 | $18,786 +1.8% | $661,710 |
| 2024 | $18,462 +1.4% | $661,710 |
| 2023 | $18,204 +1% | $661,710 |
Find assessor info on the county website
Neighborhood: 06825
Nearby schools
GreatSchools rating
- 7/10Stratfield SchoolGrades: K-5Distance: 0.3 mi
- 7/10Tomlinson Middle SchoolGrades: 6-8Distance: 3.5 mi
- 9/10Fairfield Warde High SchoolGrades: 9-12Distance: 0.6 mi

Get pre-qualified for a loan
At Zillow Home Loans, we can pre-qualify you in as little as 5 minutes with no impact to your credit score.An equal housing lender. NMLS #10287.
Sell for more on Zillow
Get a free Zillow Showcase℠ listing and you could sell for .
$1,418,000
2% more+ $28,360
With Zillow Showcase(estimated)
$1,446,360

