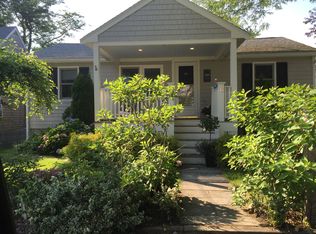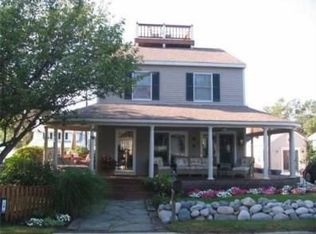Sold for $1,239,000
$1,239,000
73 Marion Rd, Scituate, MA 02066
4beds
2,284sqft
Single Family Residence
Built in 1953
4,966 Square Feet Lot
$1,263,800 Zestimate®
$542/sqft
$4,403 Estimated rent
Home value
$1,263,800
$1.16M - $1.38M
$4,403/mo
Zestimate® history
Loading...
Owner options
Explore your selling options
What's special
Originally built in 1953, this beautifully reimagined home has been transformed into a spectacular three level colonial with a modern open floor plan with 4-5 bedrooms, 2 full baths, and versatile living spaces throughout. The heart of the home is a chef's kitchen featuring custom tilework, stainless appliances, custom cabinetry and an oversized quartz island-perfect for gathering with family and friends. First floor features a bedroom, fireplaced living room, vaulted ceiling family room with custom millwork, a playroom, dining area with French doors that open to the private yard complete with a natural gas fire pit! Upstairs, you'll find 3 bedrooms and convenient second floor laundry. The fully finished 3rd floor adds even more space, currently used as a bedroom and office. Located in the highly desirable Sand Hills/ Oceanside neighborhood and NOT in a flood zone, you will love being steps from the beach and close to vibrant Scituate Harbor, marinas, golf, and Commuter rail. Lovely!
Zillow last checked: 8 hours ago
Listing updated: June 26, 2025 at 01:04pm
Listed by:
Kathy Rezendes 617-571-1115,
William Raveis R.E. & Home Services 781-545-1533
Bought with:
LeAnn Bradbury
Coldwell Banker Realty - Scituate
Source: MLS PIN,MLS#: 73367709
Facts & features
Interior
Bedrooms & bathrooms
- Bedrooms: 4
- Bathrooms: 2
- Full bathrooms: 2
Primary bedroom
- Features: Walk-In Closet(s), Flooring - Hardwood, Recessed Lighting
- Level: Second
- Area: 242
- Dimensions: 22 x 11
Bedroom 2
- Features: Closet, Flooring - Hardwood
- Level: Second
- Area: 143
- Dimensions: 13 x 11
Bedroom 3
- Features: Closet, Flooring - Hardwood, Attic Access
- Level: Second
- Area: 165
- Dimensions: 15 x 11
Bedroom 4
- Features: Closet, Flooring - Hardwood
- Level: First
- Area: 121
- Dimensions: 11 x 11
Primary bathroom
- Features: Yes
Bathroom 1
- Features: Bathroom - Tiled With Shower Stall, Countertops - Stone/Granite/Solid
- Level: First
- Area: 40
- Dimensions: 8 x 5
Bathroom 2
- Features: Bathroom - Tiled With Tub & Shower, Closet - Linen, Flooring - Stone/Ceramic Tile, Countertops - Stone/Granite/Solid, Lighting - Sconce
- Level: Second
- Area: 56
- Dimensions: 8 x 7
Dining room
- Features: Vaulted Ceiling(s), Flooring - Hardwood, French Doors, Deck - Exterior, Exterior Access, Open Floorplan, Recessed Lighting
- Level: First
- Area: 169
- Dimensions: 13 x 13
Family room
- Features: Ceiling Fan(s), Vaulted Ceiling(s), Closet/Cabinets - Custom Built, Flooring - Hardwood, Open Floorplan, Recessed Lighting, Remodeled, Lighting - Sconce
- Level: Main,First
- Area: 234
- Dimensions: 18 x 13
Kitchen
- Features: Closet/Cabinets - Custom Built, Countertops - Stone/Granite/Solid, Kitchen Island, Open Floorplan, Recessed Lighting, Stainless Steel Appliances, Beadboard
- Level: First
- Area: 204
- Dimensions: 17 x 12
Living room
- Features: Flooring - Hardwood, Window(s) - Picture
- Level: First
- Area: 187
- Dimensions: 17 x 11
Heating
- Central, Baseboard, Heat Pump, Floor Furnace, Natural Gas
Cooling
- Heat Pump
Appliances
- Included: Gas Water Heater, Range, Dishwasher, Microwave, Refrigerator
- Laundry: Second Floor
Features
- Play Room
- Flooring: Tile, Hardwood, Stone / Slate, Flooring - Hardwood
- Doors: French Doors, Insulated Doors
- Windows: Insulated Windows
- Has basement: No
- Number of fireplaces: 1
- Fireplace features: Living Room
Interior area
- Total structure area: 2,284
- Total interior livable area: 2,284 sqft
- Finished area above ground: 2,284
Property
Parking
- Total spaces: 2
- Parking features: Off Street, Tandem
- Uncovered spaces: 2
Features
- Patio & porch: Patio
- Exterior features: Patio, Rain Gutters, Storage, Fenced Yard
- Fencing: Fenced
- Waterfront features: Ocean, Walk to, 1/10 to 3/10 To Beach, Beach Ownership(Public)
- Frontage length: 99.00
Lot
- Size: 4,966 sqft
- Features: Level
Details
- Parcel number: 1167837
- Zoning: res
Construction
Type & style
- Home type: SingleFamily
- Architectural style: Colonial
- Property subtype: Single Family Residence
Materials
- Frame
- Foundation: Block
- Roof: Shingle
Condition
- Year built: 1953
Utilities & green energy
- Electric: Circuit Breakers
- Sewer: Public Sewer
- Water: Public
- Utilities for property: for Gas Range, for Electric Oven
Community & neighborhood
Community
- Community features: Public Transportation, Shopping, Park, Golf, Medical Facility, Laundromat, House of Worship, Marina, Private School, Public School, T-Station
Location
- Region: Scituate
- Subdivision: Oceanside
Price history
| Date | Event | Price |
|---|---|---|
| 6/26/2025 | Sold | $1,239,000-8.2%$542/sqft |
Source: MLS PIN #73367709 Report a problem | ||
| 5/8/2025 | Pending sale | $1,349,000$591/sqft |
Source: | ||
| 5/8/2025 | Contingent | $1,349,000$591/sqft |
Source: MLS PIN #73367709 Report a problem | ||
| 5/1/2025 | Listed for sale | $1,349,000+210.2%$591/sqft |
Source: MLS PIN #73367709 Report a problem | ||
| 10/31/2005 | Sold | $434,900+74%$190/sqft |
Source: Public Record Report a problem | ||
Public tax history
| Year | Property taxes | Tax assessment |
|---|---|---|
| 2025 | $8,878 +15.6% | $888,700 +19.9% |
| 2024 | $7,680 +1% | $741,300 +8.5% |
| 2023 | $7,605 +6.5% | $683,300 +20.7% |
Find assessor info on the county website
Neighborhood: 02066
Nearby schools
GreatSchools rating
- 7/10Wampatuck Elementary SchoolGrades: PK-5Distance: 0.5 mi
- 7/10Gates Intermediate SchoolGrades: 6-8Distance: 2 mi
- 8/10Scituate High SchoolGrades: 9-12Distance: 2 mi
Schools provided by the listing agent
- Elementary: Wampatuck
- Middle: Lester Gates
- High: Scituate High
Source: MLS PIN. This data may not be complete. We recommend contacting the local school district to confirm school assignments for this home.
Get a cash offer in 3 minutes
Find out how much your home could sell for in as little as 3 minutes with a no-obligation cash offer.
Estimated market value
$1,263,800

