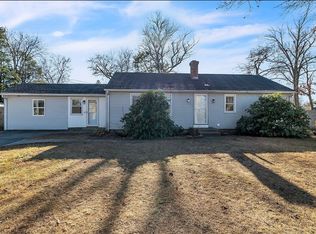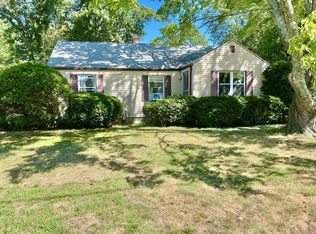Fantastic well-maintained Cape on corner lot in lovely Sixteen Acres neighborhood, with walkup attic/unfinished 2nd level. Upgrades include Newer Roof, Furnace, Central Air, Gutters, Garage Door, Inground Lawn Sprinkler (front yard), Water Heater, and more! The kitchen features tile floors, handsome cabinetry, cozy dining area, and separate hallway to a half bath. The living room has hardwood flooring, a wood-burning fireplace, and picture window that lets in lots of natural light. A full bath with tile flooring and 2 good-sized bedrooms with refinished hardwoods and double closets complete the first level. An oversized two-car garage is heated and freshly painted. The front yard is nicely landscaped, and a spacious fenced backyard has a lovely patio area and storage shed.
This property is off market, which means it's not currently listed for sale or rent on Zillow. This may be different from what's available on other websites or public sources.


