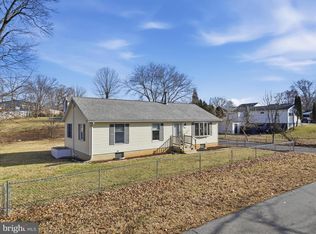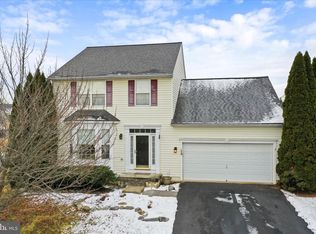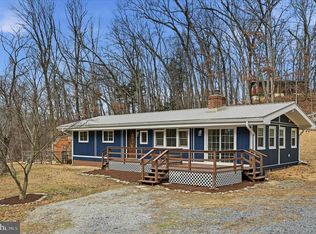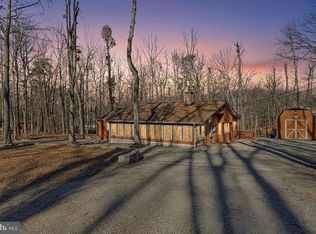Spacious and comfortable one level living in this freshly-painted three bedroom, two bath ranch-style home with numerous upgrades. Step into the large foyer with cherry hardwood floors and a guest closet. To the right is a large dining room with cherry hardwood floors and room to seat up to 10 people for the holidays. The spacious kitchen beyond features Fabuwood custom cabinets with solid wood boxes, dovetailed drawers and “soft close” doors and drawers, an island with seating for four, granite counters with a splash of butcher block, a tiled stone backsplash, “under cabinet” and “up” lighting, cathedral ceilings with recessed lighting and shiplap, and the full complement of appliances for the chef in your home. It opens (1) into the large family room with beamed ceilings, cherry hardwood and an entertainment alcove large enough to handle that large flat screen you’ve been eyeing, and (2) onto the spacious deck and backyard through patio doors. Down the hall, you’ll find two spacious secondary bedrooms (one with new carpeting, the other with cherry hardwood floors), each with plenty of room for your furniture, ample closets and large windows; and a guest bath offering a 5 foot acrylic tub/shower, a 30 inch single bowl vanity, cherry hardwood floors, and a recently updated elongated toilet. Off of the kitchen you’ll find the large primary bedroom (11 x 16) featuring new carpeting and a ceiling fan for comfort year-round. The en suite bath has marble-tiled floors, a 5 foot double bowl vanity w/ a custom Fabuwood base cabinet, an acrylic shower with glass doors, a corner soaking tub for relaxing after work and two walk-in closets! The spacious laundry room offers ceramic tiled floors, washer and dryer, storage shelving and a new water heater and new whole house water conditioner. It opens into the large two car garage, freshly painted and with a new garage door opener. Out back you’ll find a 12 x 22 low-maintenance deck with composite flooring, a hook up ready for your hot tub, an 8 x 12 storage building with ramp and a fenced yard with double gate for easy access. A paved driveway, a “paver” sidewalk to the front door, and recently updated landscaping complete the picture. What's special? Recent upgrades in 2025 include a new roof, new high-efficiency 20 SEER Bryant HVAC, new exterior garage lights, new whole house water conditioner, new water heater, new carpeting and much more!
For sale
$399,900
73 McGregor Dr, Ranson, WV 25438
3beds
1,431sqft
Est.:
Single Family Residence
Built in 2002
0.28 Acres Lot
$395,700 Zestimate®
$279/sqft
$33/mo HOA
What's special
Tiled stone backsplashSpacious kitchenRecently updated landscapingPaved drivewayNew carpetingNew garage door openerNew exterior garage lights
- 5 days |
- 782 |
- 28 |
Likely to sell faster than
Zillow last checked: 8 hours ago
Listing updated: January 27, 2026 at 01:30am
Listed by:
Matt Ridgeway 304-728-7477,
RE/MAX Real Estate Group
Source: Bright MLS,MLS#: WVJF2021558
Tour with a local agent
Facts & features
Interior
Bedrooms & bathrooms
- Bedrooms: 3
- Bathrooms: 2
- Full bathrooms: 2
- Main level bathrooms: 2
- Main level bedrooms: 3
Rooms
- Room types: Dining Room, Primary Bedroom, Bedroom 2, Bedroom 3, Kitchen, Family Room, Foyer, Laundry, Bathroom 2, Primary Bathroom
Primary bedroom
- Features: Flooring - Carpet, Ceiling Fan(s)
- Level: Main
- Area: 176 Square Feet
- Dimensions: 16 X 11
Bedroom 2
- Features: Flooring - Carpet
- Level: Main
- Area: 121 Square Feet
- Dimensions: 11 X 11
Bedroom 3
- Features: Flooring - HardWood
- Level: Main
- Area: 110 Square Feet
- Dimensions: 11 X 10
Primary bathroom
- Features: Flooring - Ceramic Tile, Walk-In Closet(s)
- Level: Main
Bathroom 2
- Features: Flooring - HardWood
- Level: Main
- Area: 56 Square Feet
- Dimensions: 7 X 8
Dining room
- Features: Flooring - HardWood
- Level: Main
- Area: 156 Square Feet
- Dimensions: 13 X 12
Family room
- Features: Cathedral/Vaulted Ceiling, Flooring - HardWood
- Level: Main
- Area: 252 Square Feet
- Dimensions: 18 X 14
Foyer
- Features: Flooring - HardWood
- Level: Main
- Area: 56 Square Feet
- Dimensions: 8 X 7
Kitchen
- Features: Flooring - HardWood, Granite Counters
- Level: Main
- Area: 204 Square Feet
- Dimensions: 17 X 12
Laundry
- Features: Flooring - Ceramic Tile
- Level: Main
- Area: 49 Square Feet
- Dimensions: 7 X 7
Heating
- Heat Pump, Electric
Cooling
- Central Air, Electric
Appliances
- Included: Dishwasher, Disposal, Dryer, Microwave, Refrigerator, Cooktop, Water Conditioner - Owned, Washer, Electric Water Heater
- Laundry: Main Level, Laundry Room
Features
- Soaking Tub, Bathroom - Stall Shower, Breakfast Area, Ceiling Fan(s), Dining Area, Entry Level Bedroom, Exposed Beams, Family Room Off Kitchen, Open Floorplan, Kitchen - Gourmet, Kitchen Island, Walk-In Closet(s)
- Flooring: Hardwood, Marble, Carpet
- Windows: Double Hung, Double Pane Windows, Energy Efficient, Insulated Windows, Screens, Vinyl Clad
- Has basement: No
- Has fireplace: No
Interior area
- Total structure area: 1,431
- Total interior livable area: 1,431 sqft
- Finished area above ground: 1,431
- Finished area below ground: 0
Property
Parking
- Total spaces: 6
- Parking features: Garage Faces Front, Asphalt, Driveway, Paved, Private, Attached
- Attached garage spaces: 2
- Uncovered spaces: 4
- Details: Garage Sqft: 400
Accessibility
- Accessibility features: Accessible Hallway(s)
Features
- Levels: One
- Stories: 1
- Patio & porch: Deck, Porch
- Pool features: None
- Has spa: Yes
- Spa features: Bath
- Fencing: Wood
- Has view: Yes
- View description: Mountain(s), Trees/Woods
- Frontage type: Road Frontage
- Frontage length: Road Frontage: 90
Lot
- Size: 0.28 Acres
- Dimensions: 90 x 135
- Features: Cleared, Front Yard, Landscaped, Level, Open Lot, Private, Rear Yard, SideYard(s), Suburban, Loam, Clay
Details
- Additional structures: Above Grade, Below Grade
- Parcel number: 02 4E013000000000
- Zoning: 101
- Special conditions: Standard
Construction
Type & style
- Home type: SingleFamily
- Architectural style: Raised Ranch/Rambler
- Property subtype: Single Family Residence
Materials
- Vinyl Siding
- Foundation: Concrete Perimeter, Crawl Space
Condition
- New construction: No
- Year built: 2002
Utilities & green energy
- Sewer: Public Sewer
- Water: Public
Community & HOA
Community
- Subdivision: Briar Run
HOA
- Has HOA: Yes
- HOA fee: $400 annually
Location
- Region: Ranson
- Municipality: Charles Town
Financial & listing details
- Price per square foot: $279/sqft
- Tax assessed value: $155,700
- Annual tax amount: $1,809
- Date on market: 1/25/2026
- Listing agreement: Exclusive Right To Sell
- Listing terms: Cash,Conventional,FHA,USDA Loan,VA Loan
- Inclusions: Electric Range, Refrigerator, Dishwasher, Microwave, Disposal, Washer, Dryer, Water Softener, Storage Shed
- Ownership: Fee Simple
- Road surface type: Black Top, Paved
Estimated market value
$395,700
$376,000 - $415,000
$1,940/mo
Price history
Price history
| Date | Event | Price |
|---|---|---|
| 1/25/2026 | Listed for sale | $399,900+6.6%$279/sqft |
Source: | ||
| 9/24/2025 | Sold | $375,000+0%$262/sqft |
Source: | ||
| 8/29/2025 | Contingent | $374,999$262/sqft |
Source: | ||
| 8/15/2025 | Listed for sale | $374,999+120.6%$262/sqft |
Source: | ||
| 2/16/2018 | Sold | $170,000+7.6%$119/sqft |
Source: Public Record Report a problem | ||
Public tax history
Public tax history
| Year | Property taxes | Tax assessment |
|---|---|---|
| 2025 | $1,809 +5.1% | $175,700 +5.1% |
| 2024 | $1,722 +0.2% | $167,100 |
| 2023 | $1,718 +20.3% | $167,100 +19.4% |
Find assessor info on the county website
BuyAbility℠ payment
Est. payment
$2,300/mo
Principal & interest
$1944
Property taxes
$183
Other costs
$173
Climate risks
Neighborhood: 25438
Nearby schools
GreatSchools rating
- 4/10T A Lowery Elementary SchoolGrades: PK-5Distance: 2.9 mi
- 7/10Wildwood Middle SchoolGrades: 6-8Distance: 2.8 mi
- 7/10Jefferson High SchoolGrades: 9-12Distance: 2.5 mi
Schools provided by the listing agent
- High: Jefferson
- District: Jefferson County Schools
Source: Bright MLS. This data may not be complete. We recommend contacting the local school district to confirm school assignments for this home.
- Loading
- Loading




