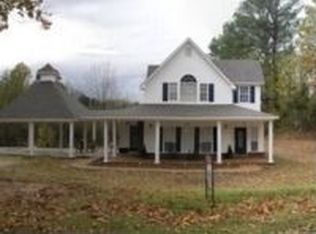Sold for $230,000
$230,000
73 McWilliams Rd, Covington, TN 38019
3beds
1,672sqft
Single Family Residence
Built in 1962
0.96 Acres Lot
$-- Zestimate®
$138/sqft
$1,584 Estimated rent
Home value
Not available
Estimated sales range
Not available
$1,584/mo
Zestimate® history
Loading...
Owner options
Explore your selling options
What's special
Discover the perfect blend of country living and convenience with this charming property. Sitting on a spacious 1 acre lot, this home offers a large front porch with two brand new doors and a backyard with all the space you need to relax or entertain. The property includes an exterior utility room, a brooding barn, a flight pin, and a pony barn - all with great potential and ready for some TLC. The home has had several improvements including replaced windows, brickwork at the time of the addition, kitchen appliances such as the stove, microwave, and disposal. Outdoors, you will find establised landscaping with plants galore, including your very own asparagus. The perfect space for a vegetable garden or chickens. Don't miss the extra spots in the breaker box just waiting for your future dream! This property offers the charm of rural life with the convenience you've been looking for!
Zillow last checked: 8 hours ago
Listing updated: October 10, 2025 at 03:50pm
Listed by:
Alli Clark,
Keller Williams,
Kevin Clark,
Keller Williams
Bought with:
NON-MLS NON-BOARD AGENT
NON-MLS OR NON-BOARD OFFICE
Source: MAAR,MLS#: 10203948
Facts & features
Interior
Bedrooms & bathrooms
- Bedrooms: 3
- Bathrooms: 2
- Full bathrooms: 2
Primary bedroom
- Features: Smooth Ceiling, Carpet
- Level: First
- Width: 0
Bedroom 2
- Features: Smooth Ceiling, Hardwood Floor
- Level: First
Bedroom 3
- Features: Smooth Ceiling, Carpet
- Level: First
Primary bathroom
- Features: Smooth Ceiling, Full Bath
Dining room
- Width: 0
Kitchen
- Features: Separate Breakfast Room
Living room
- Features: Separate Living Room, Great Room
- Width: 0
Den
- Width: 0
Heating
- Central, Natural Gas
Cooling
- Central Air
Appliances
- Included: 2+ Water Heaters, Range/Oven, Disposal, Dishwasher, Microwave
- Laundry: Laundry Room
Features
- All Bedrooms Down, Primary Down, Split Bedroom Plan, Full Bath Down, Living Room, Den/Great Room, Kitchen, Primary Bedroom, 2nd Bedroom, 3rd Bedroom, 2 or More Baths, Laundry Room, Breakfast Room, Storage, Square Feet Source: AutoFill (MAARdata) or Public Records (Cnty Assessor Site)
- Flooring: Part Hardwood, Part Carpet, Tile
- Windows: Double Pane Windows
- Basement: Crawl Space
- Number of fireplaces: 1
- Fireplace features: Ventless, In Den/Great Room
Interior area
- Total interior livable area: 1,672 sqft
Property
Parking
- Parking features: Driveway/Pad, Storage
- Has uncovered spaces: Yes
Features
- Stories: 1
- Patio & porch: Porch, Patio
- Pool features: None
Lot
- Size: 0.96 Acres
- Dimensions: 210 (M) x 200 (M)
- Features: Wooded, Some Trees, Level
Details
- Additional structures: Storage, Barn/Stable
- Parcel number: 039 039 01600
Construction
Type & style
- Home type: SingleFamily
- Architectural style: Traditional
- Property subtype: Single Family Residence
Materials
- Roof: Composition Shingles
Condition
- New construction: No
- Year built: 1962
Utilities & green energy
- Sewer: Septic Tank
- Water: Public
Community & neighborhood
Location
- Region: Covington
Other
Other facts
- Price range: $230K - $230K
- Listing terms: Conventional,FHA,VA Loan
Price history
| Date | Event | Price |
|---|---|---|
| 10/3/2025 | Sold | $230,000-4.1%$138/sqft |
Source: | ||
| 9/15/2025 | Pending sale | $239,900$143/sqft |
Source: | ||
| 9/12/2025 | Listed for sale | $239,900$143/sqft |
Source: | ||
| 8/24/2025 | Pending sale | $239,900$143/sqft |
Source: | ||
| 8/20/2025 | Listed for sale | $239,900$143/sqft |
Source: | ||
Public tax history
| Year | Property taxes | Tax assessment |
|---|---|---|
| 2025 | $619 | $40,650 |
| 2024 | $619 | $40,650 |
| 2023 | $619 +6.6% | $40,650 +42.9% |
Find assessor info on the county website
Neighborhood: 38019
Nearby schools
GreatSchools rating
- 3/10Crestview Elementary SchoolGrades: PK-5Distance: 6.1 mi
- 4/10Crestview Middle SchoolGrades: 6-8Distance: 6 mi
- 5/10Covington High SchoolGrades: 9-12Distance: 5.5 mi
Get pre-qualified for a loan
At Zillow Home Loans, we can pre-qualify you in as little as 5 minutes with no impact to your credit score.An equal housing lender. NMLS #10287.
