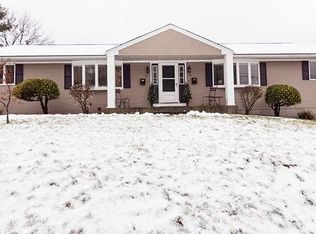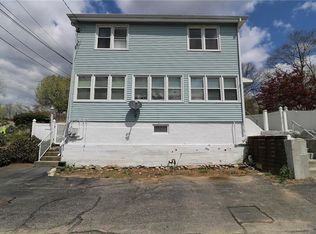Sold for $370,000 on 06/12/25
$370,000
73 Mowry St, Woonsocket, RI 02895
4beds
1,500sqft
Single Family Residence
Built in 1920
0.34 Acres Lot
$375,400 Zestimate®
$247/sqft
$2,478 Estimated rent
Home value
$375,400
$334,000 - $420,000
$2,478/mo
Zestimate® history
Loading...
Owner options
Explore your selling options
What's special
This 1920 home has been beautifully maintained and updated. It is set on a 14,841 sq/ft oversized lot with a 2 car detached garage and a large landscaped lawn area. The lower level of the house has a spacious kitchen with dining area, living room, bedroom, and full bath. It also has a separate laundry/utility room with an oversized closet. The upper floor has 3 good sized bedrooms and another living room and full bath. The detached 2 car garage offers plenty of room for 2 vehicles with additional storage area. Stairs lead to an entire upper level for additional storage. Attached to the rear of the garage is a workshop. Outdoors, there is a patio for table and chairs overlooking a fireplace, a huge lawn, and a landscaped flower garden. Several peach trees and blue berry bush are located on the grounds. Mechanically, the boiler was rebuilt and the electrical has been updated. The house is vinyl sided with vinyl replacement windows. Heat is oil with baseboard, but gas is in the house. Not much to do but move into this somewhat unique property.
Zillow last checked: 8 hours ago
Listing updated: June 13, 2025 at 10:01am
Listed by:
Bob Martin 401-474-3556,
CrossRoads Real Estate Group
Bought with:
David Dunne, REB.0019486
Re/Max Flagship, Inc.
Source: StateWide MLS RI,MLS#: 1383555
Facts & features
Interior
Bedrooms & bathrooms
- Bedrooms: 4
- Bathrooms: 2
- Full bathrooms: 2
Bathroom
- Level: Second
Bathroom
- Level: First
Other
- Level: Second
Other
- Level: Second
Other
- Level: First
Other
- Level: Second
Other
- Level: Second
Dining area
- Level: First
Kitchen
- Level: First
Laundry
- Level: First
Living room
- Level: Second
Living room
- Level: First
Heating
- Oil, Baseboard, Forced Water
Cooling
- None
Appliances
- Included: Tankless Water Heater, Dryer, Oven/Range, Refrigerator, Washer
Features
- Wall (Paneled), Wall (Plaster), Plumbing (Mixed), Insulation (Cap), Insulation (Unknown)
- Flooring: Laminate, Carpet
- Doors: Storm Door(s)
- Windows: Insulated Windows
- Basement: Full,Interior and Exterior,Partially Finished
- Has fireplace: No
- Fireplace features: None
Interior area
- Total structure area: 1,500
- Total interior livable area: 1,500 sqft
- Finished area above ground: 1,500
- Finished area below ground: 0
Property
Parking
- Total spaces: 2
- Parking features: Detached, Driveway
- Garage spaces: 2
- Has uncovered spaces: Yes
Features
- Patio & porch: Patio, Porch
- Fencing: Fenced
Lot
- Size: 0.34 Acres
- Features: Corner Lot
Details
- Parcel number: WOONM11GL206U4
- Zoning: R3
- Special conditions: Conventional/Market Value
Construction
Type & style
- Home type: SingleFamily
- Property subtype: Single Family Residence
Materials
- Paneled, Plaster, Vinyl Siding
- Foundation: Block
Condition
- New construction: No
- Year built: 1920
Utilities & green energy
- Electric: 100 Amp Service, Circuit Breakers
- Sewer: Public Sewer
- Water: Municipal
- Utilities for property: Sewer Connected, Water Connected
Community & neighborhood
Community
- Community features: Near Public Transport, Commuter Bus, Highway Access, Hospital, Interstate, Restaurants, Near Shopping
Location
- Region: Woonsocket
- Subdivision: Globe
Price history
| Date | Event | Price |
|---|---|---|
| 6/12/2025 | Sold | $370,000+5.7%$247/sqft |
Source: | ||
| 5/5/2025 | Pending sale | $349,900$233/sqft |
Source: | ||
| 4/30/2025 | Listed for sale | $349,900$233/sqft |
Source: | ||
Public tax history
| Year | Property taxes | Tax assessment |
|---|---|---|
| 2025 | $3,700 | $254,500 |
| 2024 | $3,700 +4% | $254,500 |
| 2023 | $3,558 | $254,500 |
Find assessor info on the county website
Neighborhood: Globe District
Nearby schools
GreatSchools rating
- 1/10Globe Park SchoolGrades: PK-5Distance: 0.4 mi
- 2/10Woonsocket Middle at HamletGrades: 6-8Distance: 1.4 mi
- NAWoonsocket Career An Tech CenterGrades: 9-12Distance: 1.9 mi

Get pre-qualified for a loan
At Zillow Home Loans, we can pre-qualify you in as little as 5 minutes with no impact to your credit score.An equal housing lender. NMLS #10287.
Sell for more on Zillow
Get a free Zillow Showcase℠ listing and you could sell for .
$375,400
2% more+ $7,508
With Zillow Showcase(estimated)
$382,908

