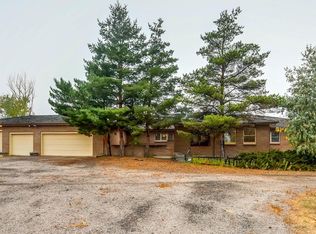Sold for $753,750
$753,750
73 N Dutch Valley Road, Bennett, CO 80102
3beds
2,208sqft
Single Family Residence
Built in 1977
18.71 Acres Lot
$737,500 Zestimate®
$341/sqft
$3,335 Estimated rent
Home value
$737,500
$686,000 - $789,000
$3,335/mo
Zestimate® history
Loading...
Owner options
Explore your selling options
What's special
Discover this remarkable property spanning over 18 acres, perfectly suited for those seeking country living. The residence features three bedrooms with an open-concept main floor that includes the living room, kitchen, two bedrooms, and a full bathroom. Downstairs, the lower level offers an additional bedroom, a three-quarter bath, a laundry area, and a spacious family room for relaxing or entertaining. A generous mudroom at the back provides easy access to the backyard and deck, making it an excellent space for families and pets to enjoy the outdoors. The home features a two-car detached garage, connected to the front porch entry by a breezeway. Additionally, there is a substantial outbuilding featuring concrete floors, power, office space, and an animal shelter outfitted with mats, automatic waterers, lighting, fans, and hydrants—ensuring comfort for animals even during peak summer temperatures. The property is enclosed by white pipe fencing and offers ample grazing space, featuring several cross-fenced pastures and a loafing shed in a separate enclosure. This setup is ideal for those with livestock or equestrian interests. Conveniently situated near I-70 and Bennett, shopping and dining options are just moments away, blending rural tranquility with modern amenities.
Experience the best of both worlds in this unique country retreat—schedule a tour to see all it has to offer.
Zillow last checked: 8 hours ago
Listing updated: September 23, 2025 at 07:55pm
Listed by:
Tania Stephens 303-726-7779 luvhorses.ts@gmail.com,
Look East Realty,
Adrian Castillo 720-717-3217,
Look East Realty
Bought with:
Colin Kelley, 100088897
Compass - Denver
Source: REcolorado,MLS#: 2704385
Facts & features
Interior
Bedrooms & bathrooms
- Bedrooms: 3
- Bathrooms: 2
- Full bathrooms: 1
- 3/4 bathrooms: 1
- Main level bathrooms: 1
- Main level bedrooms: 2
Bedroom
- Level: Main
Bedroom
- Level: Main
Bedroom
- Level: Basement
Bathroom
- Level: Main
Bathroom
- Level: Basement
Dining room
- Level: Main
Family room
- Level: Basement
Kitchen
- Level: Main
Laundry
- Level: Basement
Living room
- Level: Main
Mud room
- Level: Main
Heating
- Forced Air, Natural Gas
Cooling
- Central Air
Appliances
- Included: Cooktop, Dishwasher, Dryer, Microwave, Oven, Refrigerator, Washer
Features
- Ceiling Fan(s), Eat-in Kitchen, Kitchen Island, Open Floorplan, Walk-In Closet(s)
- Flooring: Carpet, Tile, Wood
- Windows: Double Pane Windows
- Basement: Finished
Interior area
- Total structure area: 2,208
- Total interior livable area: 2,208 sqft
- Finished area above ground: 1,104
- Finished area below ground: 1,104
Property
Parking
- Total spaces: 2
- Parking features: Concrete
- Garage spaces: 2
Features
- Levels: One
- Stories: 1
- Patio & porch: Deck, Front Porch
- Exterior features: Rain Gutters
- Fencing: Full
Lot
- Size: 18.71 Acres
- Features: Many Trees
- Residential vegetation: Grassed, Natural State
Details
- Parcel number: 031547946
- Zoning: Res
- Special conditions: Standard
- Horses can be raised: Yes
- Horse amenities: Loafing Shed, Pasture, Tack Room, Well Allows For
Construction
Type & style
- Home type: SingleFamily
- Architectural style: Traditional
- Property subtype: Single Family Residence
Materials
- Frame, Metal Siding, Wood Siding
- Roof: Metal
Condition
- Year built: 1977
Utilities & green energy
- Water: Well
- Utilities for property: Electricity Connected, Natural Gas Connected
Community & neighborhood
Security
- Security features: Smoke Detector(s)
Location
- Region: Bennett
- Subdivision: Kissler Subdivision
Other
Other facts
- Listing terms: Cash,Conventional,FHA,USDA Loan,VA Loan
- Ownership: Corporation/Trust
- Road surface type: Dirt, Gravel
Price history
| Date | Event | Price |
|---|---|---|
| 9/22/2025 | Sold | $753,750-1.5%$341/sqft |
Source: | ||
| 8/25/2025 | Pending sale | $765,000$346/sqft |
Source: | ||
| 8/13/2025 | Price change | $765,000-2.8%$346/sqft |
Source: | ||
| 7/18/2025 | Price change | $787,000-3.1%$356/sqft |
Source: | ||
| 7/5/2025 | Listed for sale | $812,000-2.7%$368/sqft |
Source: | ||
Public tax history
| Year | Property taxes | Tax assessment |
|---|---|---|
| 2025 | $798 | $34,426 -19.1% |
| 2024 | -- | $42,551 -14.3% |
| 2023 | -- | $49,640 +39.6% |
Find assessor info on the county website
Neighborhood: 80102
Nearby schools
GreatSchools rating
- NABennett Elementary SchoolGrades: K-2Distance: 4.5 mi
- 3/10Bennett Middle SchoolGrades: 6-8Distance: 4.4 mi
- 3/10Bennett High SchoolGrades: 9-12Distance: 4.4 mi
Schools provided by the listing agent
- Elementary: Bennett
- Middle: Bennett
- High: Bennett
- District: Bennett 29-J
Source: REcolorado. This data may not be complete. We recommend contacting the local school district to confirm school assignments for this home.
Get a cash offer in 3 minutes
Find out how much your home could sell for in as little as 3 minutes with a no-obligation cash offer.
Estimated market value$737,500
Get a cash offer in 3 minutes
Find out how much your home could sell for in as little as 3 minutes with a no-obligation cash offer.
Estimated market value
$737,500
