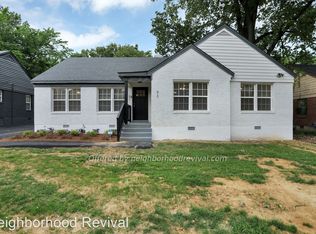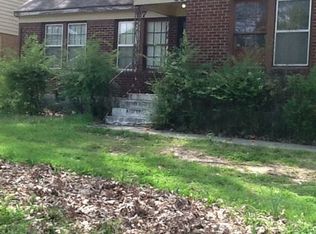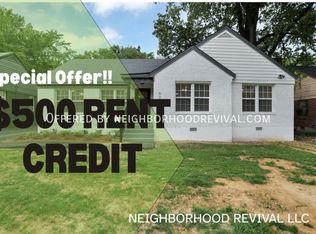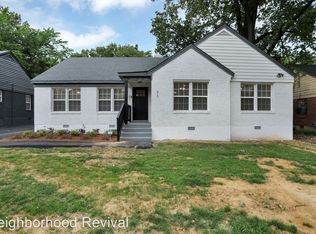Sold for $235,000 on 09/25/25
$235,000
73 N Holmes Rd, Memphis, TN 38111
3beds
1,250sqft
Single Family Residence
Built in 2025
7,405.2 Square Feet Lot
$233,100 Zestimate®
$188/sqft
$1,778 Estimated rent
Home value
$233,100
$221,000 - $245,000
$1,778/mo
Zestimate® history
Loading...
Owner options
Explore your selling options
What's special
Stunning New Construction Home! This beautifully designed home features a spacious 20x21 two-car garage, an elegant high-end lighting package, and soffit lighting for a striking exterior. Inside, you'll find 8-foot doors that enhance the grandeur of the space and deep soaking tubs for ultimate relaxation. Built in a prime location, this home offers both style and convenience. Plus, enjoy peace of mind with a 1-year builder warranty!
Zillow last checked: 8 hours ago
Listing updated: September 30, 2025 at 12:31pm
Listed by:
Crystal Mitchell,
Renshaw Company, REALTORS
Bought with:
Lavetra Stewart
C21 Patterson & Assoc. Real Es
Source: MAAR,MLS#: 10193386
Facts & features
Interior
Bedrooms & bathrooms
- Bedrooms: 3
- Bathrooms: 2
- Full bathrooms: 2
Primary bedroom
- Features: Walk-In Closet(s), Hardwood Floor
- Level: First
- Dimensions: 0 x 0
Bedroom 2
- Features: Walk-In Closet(s), Hardwood Floor
- Level: First
Bedroom 3
- Features: Walk-In Closet(s), Hardwood Floor
- Level: First
Primary bathroom
- Features: Full Bath
Dining room
- Features: Separate Dining Room
- Dimensions: 0 x 0
Living room
- Features: Separate Living Room
- Dimensions: 0 x 0
Den
- Dimensions: 0 x 0
Heating
- Central
Cooling
- Central Air
Appliances
- Included: Electric Water Heater
- Laundry: Laundry Room
Features
- All Bedrooms Down, 1 or More BR Down, Primary Down, Split Bedroom Plan, Living Room, Kitchen, Primary Bedroom, 2nd Bedroom, 3rd Bedroom, 2 or More Baths, Square Feet Source: Floor Plans (Builder/Architecture)
- Flooring: Hardwood
- Has fireplace: No
Interior area
- Total interior livable area: 1,250 sqft
Property
Parking
- Total spaces: 2
- Parking features: Garage Door Opener
- Has garage: Yes
- Covered spaces: 2
Features
- Stories: 1
- Patio & porch: Patio
- Pool features: None
Lot
- Size: 7,405 sqft
- Dimensions: 60 x 119
- Features: Landscaped
Details
- Parcel number: 044014 00012
Construction
Type & style
- Home type: SingleFamily
- Architectural style: Traditional
- Property subtype: Single Family Residence
Materials
- Wood/Composition
- Foundation: Slab
- Roof: Composition Shingles
Condition
- New construction: Yes
- Year built: 2025
Details
- Builder name: First Capital Builders LLC
Community & neighborhood
Location
- Region: Memphis
- Subdivision: North Poplar Park
Other
Other facts
- Listing terms: Conventional,FHA,VA Loan
Price history
| Date | Event | Price |
|---|---|---|
| 9/25/2025 | Sold | $235,000-2.1%$188/sqft |
Source: | ||
| 8/7/2025 | Pending sale | $240,000$192/sqft |
Source: | ||
| 7/1/2025 | Price change | $240,000-4%$192/sqft |
Source: | ||
| 5/27/2025 | Price change | $249,900-3.9%$200/sqft |
Source: | ||
| 4/24/2025 | Price change | $260,000-3.7%$208/sqft |
Source: | ||
Public tax history
Tax history is unavailable.
Neighborhood: East Memphis-Colonial-Yorkshire
Nearby schools
GreatSchools rating
- NAExceptional Children Special PlacementsGrades: PK-12Distance: 1.3 mi
- NAEast Career Technology CenterGrades: 7-12Distance: 0.2 mi
- 2/10Douglass High SchoolGrades: 9-12Distance: 2.8 mi

Get pre-qualified for a loan
At Zillow Home Loans, we can pre-qualify you in as little as 5 minutes with no impact to your credit score.An equal housing lender. NMLS #10287.
Sell for more on Zillow
Get a free Zillow Showcase℠ listing and you could sell for .
$233,100
2% more+ $4,662
With Zillow Showcase(estimated)
$237,762


