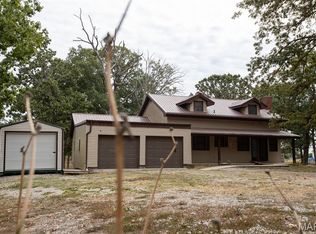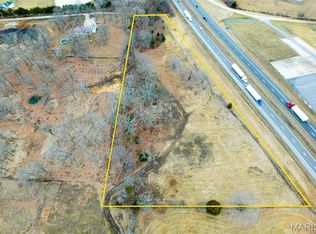Closed
Listing Provided by:
Paige E Fairbairn 573-259-4641,
THE CLOSERS
Bought with: Gateway Real Estate
Price Unknown
73 N Scott Rd, Cuba, MO 65453
4beds
3,432sqft
Single Family Residence
Built in 2021
10 Acres Lot
$460,200 Zestimate®
$--/sqft
$2,621 Estimated rent
Home value
$460,200
Estimated sales range
Not available
$2,621/mo
Zestimate® history
Loading...
Owner options
Explore your selling options
What's special
Welcome home to 73 N. Scott road - a three year old, ten acre, custom built property. The seller's were very thoughtful in their decisions for layout and amenities. Walk in the front door to a vaulted, open-concept living, kitchen, dining combo - great for the holidays and gatherings. The kitchen has plenty of cabinets, stainless appliances, and an eat in bar - but the butler pantry is where you'll keep all those small appliances and extras. Head out to the screened in, composite porch for your morning coffee or evening beverages and watch the deer cross the fields behind the house. If you want to escape inside, the primary suite is where to go - separate tub and shower, his and hers vanities, and large walk in closet. A mudroom and laundry complete the main level. Downstairs you'll find - ample living space, two bedrooms, a vault room, full bath, and utility room. Beautiful views, outbuilding, attached garage, heat pump for low utility bills - come see it for yourself! Additional Rooms: Mud Room
Zillow last checked: 8 hours ago
Listing updated: May 06, 2025 at 07:10am
Listing Provided by:
Paige E Fairbairn 573-259-4641,
THE CLOSERS
Bought with:
Vivian J Regna, 2015013348
Gateway Real Estate
Source: MARIS,MLS#: 24048711 Originating MLS: South Central Board of REALTORS
Originating MLS: South Central Board of REALTORS
Facts & features
Interior
Bedrooms & bathrooms
- Bedrooms: 4
- Bathrooms: 3
- Full bathrooms: 3
- Main level bathrooms: 2
- Main level bedrooms: 2
Primary bedroom
- Features: Floor Covering: Carpeting
- Level: Main
Primary bathroom
- Features: Floor Covering: Ceramic Tile
- Level: Main
Bathroom
- Features: Floor Covering: Carpeting
- Level: Main
Bathroom
- Features: Floor Covering: Concrete
- Level: Lower
Other
- Features: Floor Covering: Carpeting
- Level: Main
Other
- Features: Floor Covering: Carpeting
- Level: Lower
Other
- Features: Floor Covering: Carpeting
- Level: Lower
Dining room
- Features: Floor Covering: Luxury Vinyl Plank
- Level: Main
Family room
- Features: Floor Covering: Luxury Vinyl Plank
- Level: Main
Kitchen
- Features: Floor Covering: Luxury Vinyl Plank
- Level: Main
Living room
- Features: Floor Covering: Concrete
- Level: Lower
Heating
- Forced Air, Heat Pump, Other, Propane
Cooling
- Central Air, Electric, Heat Pump
Appliances
- Included: Dishwasher, Disposal, Electric Range, Electric Oven, Refrigerator, Electric Water Heater
- Laundry: Main Level
Features
- Vaulted Ceiling(s), Breakfast Bar, Butler Pantry, Kitchen Island, Walk-In Pantry, Double Vanity, Tub, Dining/Living Room Combo, Kitchen/Dining Room Combo
- Basement: Full,Partially Finished,Concrete,Walk-Out Access
- Has fireplace: No
- Fireplace features: Recreation Room
Interior area
- Total structure area: 3,432
- Total interior livable area: 3,432 sqft
- Finished area above ground: 1,716
- Finished area below ground: 1,716
Property
Parking
- Total spaces: 2
- Parking features: Attached, Garage, Garage Door Opener, Off Street, Oversized, Storage, Workshop in Garage
- Attached garage spaces: 2
Features
- Levels: One
- Patio & porch: Deck, Composite, Screened
- Waterfront features: Waterfront
Lot
- Size: 10 Acres
- Dimensions: 435,600
- Features: Adjoins Open Ground, Waterfront
Details
- Additional structures: Metal Building, Outbuilding, Pole Barn(s)
- Parcel number: 122.003000008.080
- Special conditions: Standard
Construction
Type & style
- Home type: SingleFamily
- Architectural style: Traditional,Other
- Property subtype: Single Family Residence
Materials
- Other
Condition
- Year built: 2021
Utilities & green energy
- Sewer: Septic Tank, Lagoon
- Water: Well
Community & neighborhood
Location
- Region: Cuba
- Subdivision: None
Other
Other facts
- Listing terms: Cash,Conventional,FHA
- Ownership: Private
- Road surface type: Concrete, Gravel
Price history
| Date | Event | Price |
|---|---|---|
| 10/1/2024 | Pending sale | $469,900$137/sqft |
Source: | ||
| 9/30/2024 | Sold | -- |
Source: | ||
| 8/12/2024 | Contingent | $469,900$137/sqft |
Source: | ||
| 8/2/2024 | Listed for sale | $469,900$137/sqft |
Source: | ||
Public tax history
| Year | Property taxes | Tax assessment |
|---|---|---|
| 2025 | -- | $37,880 |
| 2024 | $1,628 +0.3% | $37,880 |
| 2023 | $1,623 +0.6% | $37,880 |
Find assessor info on the county website
Neighborhood: 65453
Nearby schools
GreatSchools rating
- 5/10Cuba Middle SchoolGrades: 5-8Distance: 3.6 mi
- 5/10Cuba High SchoolGrades: 9-12Distance: 3.6 mi
- 6/10Cuba Elementary SchoolGrades: K-4Distance: 3.6 mi
Schools provided by the listing agent
- Elementary: Cuba Elem.
- Middle: Cuba Middle
- High: Cuba High
Source: MARIS. This data may not be complete. We recommend contacting the local school district to confirm school assignments for this home.
Sell with ease on Zillow
Get a Zillow Showcase℠ listing at no additional cost and you could sell for —faster.
$460,200
2% more+$9,204
With Zillow Showcase(estimated)$469,404

