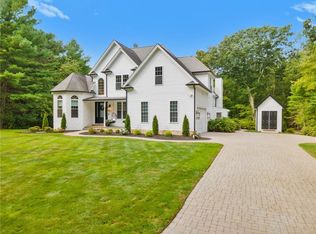Sold for $950,000 on 05/16/25
$950,000
73 Nottingham Dr, Scituate, RI 02831
3beds
3,282sqft
Single Family Residence
Built in 1997
2.76 Acres Lot
$958,100 Zestimate®
$289/sqft
$4,602 Estimated rent
Home value
$958,100
$891,000 - $1.03M
$4,602/mo
Zestimate® history
Loading...
Owner options
Explore your selling options
What's special
This elegant one-owner home blends classic European charm with modern updates, offering a serene and peaceful retreat. Featuring 3-4 bedrooms and 3 full baths, this residence boasts timeless architectural details, including beautiful moldings, a grand round staircase, and stunning brick fireplace in the spacious dining room. The custom kitchen is a true highlight, complete with an oversized island, granite countertops and ample cabinetry for all your culinary needs. The second floor is a true gem, with an open library/office featuring built-ins and a cozy bench window seat- perfect for reading, relaxing or work. The Primary suite offers a walk-in closet and updated en-suite for ultimate comfort. Two additional generously sized bedrooms share a full bath, making this home ideal for family living. Set on a large, private corner lot, the expansive backyard is an entertainer's dream, with lush gardens. Enjoy the tranquility of this peaceful setting while being conveniently located near shopping, dining and parks. Don't miss a chance to make this remarkable property your own- Schedule your showing today!
Zillow last checked: 8 hours ago
Listing updated: May 20, 2025 at 08:19am
Listed by:
Terry Cipolla 401-787-0512,
First Choice Real Estate Group
Bought with:
John Mulhearn, REB.0016653
Rhode Island Realty Group, LLC
Source: StateWide MLS RI,MLS#: 1379111
Facts & features
Interior
Bedrooms & bathrooms
- Bedrooms: 3
- Bathrooms: 4
- Full bathrooms: 3
- 1/2 bathrooms: 1
Primary bedroom
- Level: Second
Bathroom
- Level: Second
Bathroom
- Level: First
Bathroom
- Level: First
Other
- Level: Second
Other
- Level: Second
Dining room
- Level: First
Family room
- Level: First
Other
- Level: First
Kitchen
- Level: First
Library
- Level: Second
Living room
- Level: First
Mud room
- Level: First
Heating
- Oil, Hydro-Air
Cooling
- Central Air
Appliances
- Included: Electric Water Heater, Dishwasher, Dryer, Disposal, Range Hood, Microwave, Oven/Range, Refrigerator, Washer
Features
- Wall (Plaster), Cathedral Ceiling(s), Cedar Closet(s), Stairs, Plumbing (Mixed), Insulation (Ceiling), Insulation (Walls), Ceiling Fan(s)
- Flooring: Ceramic Tile, Hardwood
- Windows: Insulated Windows
- Basement: Full,Interior and Exterior,Unfinished
- Number of fireplaces: 1
- Fireplace features: Brick
Interior area
- Total structure area: 3,282
- Total interior livable area: 3,282 sqft
- Finished area above ground: 3,282
- Finished area below ground: 0
Property
Parking
- Total spaces: 4
- Parking features: Attached, Driveway
- Attached garage spaces: 2
- Has uncovered spaces: Yes
Features
- Exterior features: Barbecue
Lot
- Size: 2.76 Acres
- Features: Corner Lot, Sprinklers, Wooded
Details
- Additional structures: Outbuilding
- Parcel number: SCITM091L26000
- Special conditions: Conventional/Market Value
- Other equipment: Cable TV
Construction
Type & style
- Home type: SingleFamily
- Architectural style: Colonial
- Property subtype: Single Family Residence
Materials
- Plaster, Clapboard
- Foundation: Concrete Perimeter
Condition
- New construction: No
- Year built: 1997
Utilities & green energy
- Electric: 200+ Amp Service
- Sewer: Septic Tank
- Water: Well
Community & neighborhood
Location
- Region: Scituate
Price history
| Date | Event | Price |
|---|---|---|
| 5/16/2025 | Sold | $950,000-2.6%$289/sqft |
Source: | ||
| 4/6/2025 | Pending sale | $974,900$297/sqft |
Source: | ||
| 3/20/2025 | Contingent | $974,900$297/sqft |
Source: | ||
| 3/3/2025 | Price change | $974,900-2%$297/sqft |
Source: | ||
| 11/7/2024 | Price change | $995,000-2.9%$303/sqft |
Source: | ||
Public tax history
| Year | Property taxes | Tax assessment |
|---|---|---|
| 2025 | $9,734 | $561,700 |
| 2024 | $9,734 +3.4% | $561,700 |
| 2023 | $9,414 +2.3% | $561,700 |
Find assessor info on the county website
Neighborhood: 02831
Nearby schools
GreatSchools rating
- 6/10Hope SchoolGrades: K-5Distance: 1.5 mi
- 6/10Scituate Middle SchoolGrades: 6-8Distance: 5.4 mi
- 7/10Scituate High SchoolGrades: 9-12Distance: 5.4 mi

Get pre-qualified for a loan
At Zillow Home Loans, we can pre-qualify you in as little as 5 minutes with no impact to your credit score.An equal housing lender. NMLS #10287.
Sell for more on Zillow
Get a free Zillow Showcase℠ listing and you could sell for .
$958,100
2% more+ $19,162
With Zillow Showcase(estimated)
$977,262