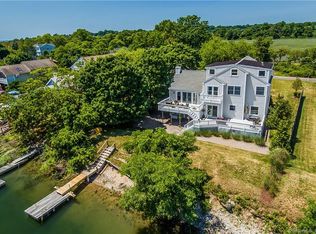Sold for $1,825,000 on 10/22/25
$1,825,000
73 Old Dam Road, Fairfield, CT 06824
4beds
2,234sqft
Single Family Residence
Built in 2003
9,583.2 Square Feet Lot
$1,849,200 Zestimate®
$817/sqft
$6,699 Estimated rent
Home value
$1,849,200
$1.66M - $2.05M
$6,699/mo
Zestimate® history
Loading...
Owner options
Explore your selling options
What's special
Set in one of Fairfield's most beloved waterfront communities, 73 Old Dam Rd is the perfect blend of contemporary style and laid back coastal living with Dock, Private Beach Access, & calming water views of the Creek and Long Island Sound. Recently and tastefully renovated, this home offers a light and bright open floor plan. You'll love the new kitchen featuring high end appliances and custom cabinetry which flows effortlessly into the Great Room with fireplace and Dining Room. An ideal home for entertaining, there is a wet bar and multiple decks to enjoy an early morning sunrise or a toast at sunset with friends. The main level is complete with sitting room and handsome new half bath. Come upstairs to the Primary Bedroom with full bath and deck to soak in the sun and water views. There are 3 additional bedrooms, one currently used as an office, and another new full bath. Additional highlights include: attic for storage; garage parking under the home plus a generously sized detached garage for extra vehicles; room for all your water sport's equipment; new landscaping; EV power hookup; generator; hot tub. Drive your boat right up to the dock at high tide or launch your kayak, paddle board or wave runner for endless waterfront fun!
Zillow last checked: 8 hours ago
Listing updated: October 23, 2025 at 06:09am
Listed by:
Jaclyn Picarillo 203-981-5012,
Higgins Group Bedford Square 203-226-0300
Bought with:
Amanda Bryan, RES.0787038
Compass Connecticut, LLC
Source: Smart MLS,MLS#: 24114917
Facts & features
Interior
Bedrooms & bathrooms
- Bedrooms: 4
- Bathrooms: 3
- Full bathrooms: 2
- 1/2 bathrooms: 1
Primary bedroom
- Features: Remodeled, Balcony/Deck, French Doors, Full Bath, Walk-In Closet(s), Hardwood Floor
- Level: Upper
Bedroom
- Features: Hardwood Floor
- Level: Upper
Bedroom
- Features: Hardwood Floor
- Level: Upper
Bedroom
- Features: Hardwood Floor
- Level: Upper
Dining room
- Features: Hardwood Floor
- Level: Main
Great room
- Features: Remodeled, Wet Bar, Fireplace, Sliders, Hardwood Floor
- Level: Main
Kitchen
- Features: Remodeled, Quartz Counters, Eating Space, Kitchen Island, Pantry, Hardwood Floor
- Level: Main
Living room
- Features: Hardwood Floor
- Level: Main
Heating
- Forced Air, Natural Gas
Cooling
- Central Air, Zoned
Appliances
- Included: Gas Cooktop, Oven, Microwave, Range Hood, Refrigerator, Dishwasher, Washer, Dryer, Water Heater
- Laundry: Upper Level
Features
- Open Floorplan
- Doors: French Doors
- Basement: None
- Attic: Pull Down Stairs
- Number of fireplaces: 1
Interior area
- Total structure area: 2,234
- Total interior livable area: 2,234 sqft
- Finished area above ground: 2,234
Property
Parking
- Total spaces: 2
- Parking features: Attached, Detached
- Attached garage spaces: 2
Features
- Patio & porch: Deck
- Exterior features: Balcony, Rain Gutters, Garden
- Spa features: Heated
- Has view: Yes
- View description: Water
- Has water view: Yes
- Water view: Water
- Waterfront features: Waterfront, Beach, Walk to Water, Dock or Mooring, Beach Access, Water Community, Access
Lot
- Size: 9,583 sqft
- Features: Cul-De-Sac, In Flood Zone
Details
- Parcel number: 134878
- Zoning: BD
- Other equipment: Generator
Construction
Type & style
- Home type: SingleFamily
- Architectural style: Colonial
- Property subtype: Single Family Residence
Materials
- Vinyl Siding
- Foundation: Pillar/Post/Pier
- Roof: Asphalt
Condition
- New construction: No
- Year built: 2003
Utilities & green energy
- Sewer: Public Sewer
- Water: Public
Community & neighborhood
Location
- Region: Fairfield
- Subdivision: Beach
Price history
| Date | Event | Price |
|---|---|---|
| 10/22/2025 | Sold | $1,825,000+5.8%$817/sqft |
Source: | ||
| 9/5/2025 | Pending sale | $1,725,000$772/sqft |
Source: | ||
| 7/31/2025 | Listed for sale | $1,725,000+91.7%$772/sqft |
Source: | ||
| 12/22/2020 | Sold | $900,000+12.6%$403/sqft |
Source: Public Record Report a problem | ||
| 3/21/2020 | Listing removed | $4,800$2/sqft |
Source: Compass Connecticut, LLC #170278974 Report a problem | ||
Public tax history
| Year | Property taxes | Tax assessment |
|---|---|---|
| 2025 | $18,400 +1.8% | $648,130 |
| 2024 | $18,083 +1.4% | $648,130 |
| 2023 | $17,830 +1% | $648,130 |
Find assessor info on the county website
Neighborhood: 06824
Nearby schools
GreatSchools rating
- 8/10Mill Hill SchoolGrades: K-5Distance: 2 mi
- 8/10Roger Ludlowe Middle SchoolGrades: 6-8Distance: 1.7 mi
- 9/10Fairfield Ludlowe High SchoolGrades: 9-12Distance: 1.8 mi
Schools provided by the listing agent
- Elementary: Mill Hill
- Middle: Roger Ludlowe
- High: Fairfield Ludlowe
Source: Smart MLS. This data may not be complete. We recommend contacting the local school district to confirm school assignments for this home.

Get pre-qualified for a loan
At Zillow Home Loans, we can pre-qualify you in as little as 5 minutes with no impact to your credit score.An equal housing lender. NMLS #10287.
Sell for more on Zillow
Get a free Zillow Showcase℠ listing and you could sell for .
$1,849,200
2% more+ $36,984
With Zillow Showcase(estimated)
$1,886,184