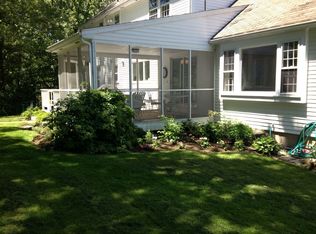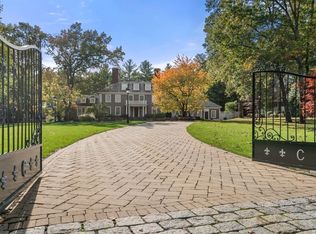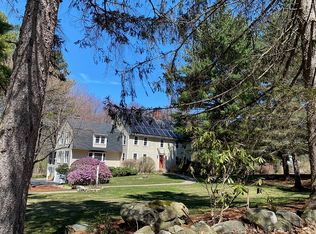Sold for $2,350,000 on 04/26/23
$2,350,000
73 Plympton Rd, Sudbury, MA 01776
4beds
6,684sqft
Single Family Residence
Built in 1985
2.67 Acres Lot
$2,462,100 Zestimate®
$352/sqft
$7,948 Estimated rent
Home value
$2,462,100
$2.27M - $2.68M
$7,948/mo
Zestimate® history
Loading...
Owner options
Explore your selling options
What's special
Private, gated estate on renowned Plympton Road. A one of a kind, country club setting abutting over 70 acres of conservation land with a dramatic 25 yard lagoon shaped pool, hot tub & lush, professionally manicured grounds. Impressive entrance with 2 story foyer & sunken living room. Walls of glass flank the rear of the home on 1st & 2nd levels, radiating light & panoramic views. Elegant, oversized dining room w/french door to deck. “House Beautiful” kitchen with professional 6 burner Wolf gas range, subzero & large center island. Custom bar w/ walnut cabinetry overlooks the sunken family room w/ gas fireplace. Impressive walk in pantry/mudroom. Separate office/library with exterior balcony, perfect for quiet endeavors. Four grand bedrooms on the 2nd floor; all w/ cathedral ceilings & overlooking the pool & woods beyond. Primary has gas fp,spacious walk in closet & exterior balcony. Walk out lower level with guest suite and game room. Not just a home but a tranquil sanctuary!
Zillow last checked: 8 hours ago
Listing updated: April 27, 2023 at 06:14am
Listed by:
Kristen Rice 617-710-5927,
William Raveis R.E. & Home Services 978-443-0334
Bought with:
The Gillach Group
William Raveis R. E. & Home Services
Source: MLS PIN,MLS#: 73084754
Facts & features
Interior
Bedrooms & bathrooms
- Bedrooms: 4
- Bathrooms: 5
- Full bathrooms: 4
- 1/2 bathrooms: 1
Primary bedroom
- Features: Walk-In Closet(s), Closet/Cabinets - Custom Built, Flooring - Wall to Wall Carpet, Balcony - Exterior, French Doors, Slider
- Level: Second
- Area: 729
- Dimensions: 27 x 27
Bedroom 2
- Features: Cathedral Ceiling(s), Walk-In Closet(s), Flooring - Hardwood
- Level: Second
- Area: 238
- Dimensions: 14 x 17
Bedroom 3
- Features: Cathedral Ceiling(s), Closet, Flooring - Wall to Wall Carpet
- Level: Second
- Area: 238
- Dimensions: 14 x 17
Bedroom 4
- Features: Cathedral Ceiling(s), Closet, Flooring - Wall to Wall Carpet
- Level: Second
- Area: 238
- Dimensions: 14 x 17
Primary bathroom
- Features: Yes
Bathroom 1
- Features: Bathroom - Half, Flooring - Stone/Ceramic Tile, Countertops - Stone/Granite/Solid, Recessed Lighting
- Level: First
Bathroom 2
- Features: Bathroom - Full, Bathroom - Tiled With Tub & Shower, Flooring - Stone/Ceramic Tile, Countertops - Stone/Granite/Solid, Handicap Accessible, Bidet, Recessed Lighting, Soaking Tub
- Level: Second
Bathroom 3
- Features: Bathroom - Full, Bathroom - Tiled With Tub & Shower, Countertops - Stone/Granite/Solid, Recessed Lighting
- Level: Second
Dining room
- Features: Flooring - Hardwood, French Doors
- Level: First
- Area: 336
- Dimensions: 16 x 21
Family room
- Features: Closet/Cabinets - Custom Built, Flooring - Hardwood, Wet Bar, Deck - Exterior, Open Floorplan, Recessed Lighting, Slider, Sunken
- Level: First
- Area: 480
- Dimensions: 20 x 24
Kitchen
- Features: Closet/Cabinets - Custom Built, Flooring - Hardwood, Pantry, Countertops - Stone/Granite/Solid, Kitchen Island, Deck - Exterior, Open Floorplan, Recessed Lighting, Slider
- Level: First
- Area: 315
- Dimensions: 15 x 21
Living room
- Features: Flooring - Hardwood, Sunken
- Level: First
- Area: 399
- Dimensions: 19 x 21
Office
- Features: Ceiling - Cathedral, Closet, Flooring - Hardwood, Balcony - Exterior, Slider
- Level: First
- Area: 320
- Dimensions: 16 x 20
Heating
- Forced Air, Electric Baseboard, Natural Gas
Cooling
- Central Air
Appliances
- Laundry: Closet/Cabinets - Custom Built, Flooring - Stone/Ceramic Tile, Washer Hookup, Second Floor, Electric Dryer Hookup
Features
- Cathedral Ceiling(s), Closet, Slider, Closet/Cabinets - Custom Built, Bathroom - Tiled With Shower Stall, Countertops - Stone/Granite/Solid, Office, Mud Room, Bonus Room, Exercise Room, Game Room, 3/4 Bath, Central Vacuum, Wet Bar
- Flooring: Tile, Carpet, Hardwood, Flooring - Hardwood, Flooring - Wall to Wall Carpet, Flooring - Stone/Ceramic Tile
- Basement: Full,Partially Finished,Walk-Out Access
- Number of fireplaces: 3
- Fireplace features: Family Room, Living Room, Master Bedroom
Interior area
- Total structure area: 6,684
- Total interior livable area: 6,684 sqft
Property
Parking
- Total spaces: 11
- Parking features: Attached, Paved Drive, Off Street, Paved
- Attached garage spaces: 3
- Uncovered spaces: 8
Accessibility
- Accessibility features: Accessible Entrance
Features
- Patio & porch: Deck - Composite
- Exterior features: Balcony - Exterior, Deck - Composite, Balcony, Pool - Inground Heated, Hot Tub/Spa, Professional Landscaping, Sprinkler System, Decorative Lighting, Fenced Yard
- Has private pool: Yes
- Pool features: Pool - Inground Heated
- Has spa: Yes
- Spa features: Private
- Fencing: Fenced/Enclosed,Fenced
- Has view: Yes
- View description: Scenic View(s)
Lot
- Size: 2.67 Acres
- Features: Wooded
Details
- Parcel number: G1100601.,782361
- Zoning: RESC
Construction
Type & style
- Home type: SingleFamily
- Architectural style: Contemporary
- Property subtype: Single Family Residence
Materials
- Frame
- Foundation: Concrete Perimeter
- Roof: Shingle
Condition
- Year built: 1985
Utilities & green energy
- Electric: Circuit Breakers
- Sewer: Private Sewer
- Water: Public
- Utilities for property: for Gas Range, for Electric Dryer, Washer Hookup
Community & neighborhood
Security
- Security features: Security System
Community
- Community features: Shopping, Pool, Tennis Court(s), Walk/Jog Trails, Conservation Area, House of Worship, Public School
Location
- Region: Sudbury
Other
Other facts
- Road surface type: Paved
Price history
| Date | Event | Price |
|---|---|---|
| 4/26/2023 | Sold | $2,350,000-1.9%$352/sqft |
Source: MLS PIN #73084754 Report a problem | ||
| 3/8/2023 | Pending sale | $2,395,000$358/sqft |
Source: | ||
| 3/7/2023 | Listed for sale | $2,395,000$358/sqft |
Source: MLS PIN #73084754 Report a problem | ||
| 11/13/2022 | Listing removed | -- |
Source: | ||
| 9/23/2022 | Price change | $2,395,000-4%$358/sqft |
Source: MLS PIN #73011599 Report a problem | ||
Public tax history
| Year | Property taxes | Tax assessment |
|---|---|---|
| 2025 | $31,473 +3.6% | $2,149,800 +3.4% |
| 2024 | $30,373 +6.1% | $2,078,900 +14.5% |
| 2023 | $28,627 +6.8% | $1,815,300 +22.2% |
Find assessor info on the county website
Neighborhood: 01776
Nearby schools
GreatSchools rating
- 9/10General John Nixon Elementary SchoolGrades: K-5Distance: 0.7 mi
- 8/10Ephraim Curtis Middle SchoolGrades: 6-8Distance: 1.9 mi
- 10/10Lincoln-Sudbury Regional High SchoolGrades: 9-12Distance: 1 mi
Schools provided by the listing agent
- Elementary: Nixon
- Middle: Curtis Ms
- High: Lincoln Sudbury
Source: MLS PIN. This data may not be complete. We recommend contacting the local school district to confirm school assignments for this home.
Get a cash offer in 3 minutes
Find out how much your home could sell for in as little as 3 minutes with a no-obligation cash offer.
Estimated market value
$2,462,100
Get a cash offer in 3 minutes
Find out how much your home could sell for in as little as 3 minutes with a no-obligation cash offer.
Estimated market value
$2,462,100


