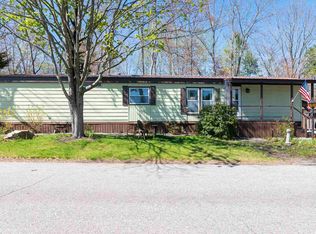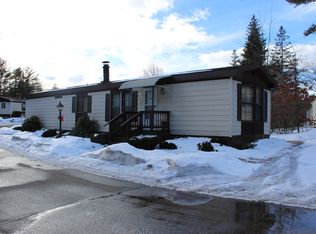Closed
Listed by:
Ashley Mailloux,
EXIT Reward Realty 603-435-7800
Bought with: EXIT Reward Realty
$179,500
73 Rachael Circle, Goffstown, NH 03045
2beds
1,326sqft
Manufactured Home
Built in 1981
-- sqft lot
$211,200 Zestimate®
$135/sqft
$2,459 Estimated rent
Home value
$211,200
$194,000 - $228,000
$2,459/mo
Zestimate® history
Loading...
Owner options
Explore your selling options
What's special
Welcome to 73 Rachael Circle, located in Medvil Coop a 55+ community where you can enjoy a peaceful & active lifestyle! 2 clubhouses, dog park, bocce court & pond. This stunning home sits on a CORNER LOT with community garden behind. Updates include NEW efficient Haier heating & cooling mini-splits and floors. Entering the home, you'll immediately notice the open concept layout, vaulted ceilings, natural sunlight with welcoming feel. Spacious Living room layout great for entertaining. LARGE kitchen equip with great counter space, lots of storage, new refrigerator, and an island for meal prep or casual dining. Pick blueberries just steps from your backyard for breakfast! GENEROUSLY spacious master suite features vaulted ceilings, hardwood flooring, ample closet space and en suite bathroom! with, a bonus sitting area or office space. Primary bedroom includes large slider opening to back porch an excellent place to enjoy those summer evenings watching the sunset. 2nd bedroom currently used as office could easily be turned back into bedroom with private bath, laundry and shower. 3 season porch allows you to enjoy the sun while being within your home, could also be used as mud room which provides a second entrance from driveway that includes an under-car storage great for our New England weather and shed. Many herbs and Perennials already in bloom. Park approval. Showings to begin Friday May 12th from 5:00pm to 7:00pm and Saturday May 13th from 12:00pm to 2:00pm at open house.
Zillow last checked: 8 hours ago
Listing updated: June 06, 2023 at 01:18pm
Listed by:
Ashley Mailloux,
EXIT Reward Realty 603-435-7800
Bought with:
Ashley Mailloux
EXIT Reward Realty
Source: PrimeMLS,MLS#: 4951733
Facts & features
Interior
Bedrooms & bathrooms
- Bedrooms: 2
- Bathrooms: 2
- Full bathrooms: 1
- 3/4 bathrooms: 1
Heating
- Electric, Mini Split
Cooling
- Mini Split
Appliances
- Included: Dishwasher, Dryer, Microwave, Electric Range, Refrigerator, Washer, Electric Water Heater
- Laundry: 1st Floor Laundry
Features
- Ceiling Fan(s), Kitchen Island, Kitchen/Dining, Primary BR w/ BA, Vaulted Ceiling(s)
- Flooring: Hardwood, Vinyl Plank
- Has basement: No
Interior area
- Total structure area: 1,326
- Total interior livable area: 1,326 sqft
- Finished area above ground: 1,326
- Finished area below ground: 0
Property
Parking
- Parking features: Paved, Covered
Features
- Levels: One
- Stories: 1
- Patio & porch: Enclosed Porch
- Exterior features: Deck, Shed
Lot
- Features: Corner Lot, Level
Details
- Parcel number: GOFFM6B17BL36
- Zoning description: A
Construction
Type & style
- Home type: MobileManufactured
- Property subtype: Manufactured Home
Materials
- Vinyl Siding
- Foundation: Concrete Slab
- Roof: Shingle
Condition
- New construction: No
- Year built: 1981
Utilities & green energy
- Electric: 200+ Amp Service, Circuit Breakers
- Sewer: Community, Shared Septic
- Utilities for property: Cable Available
Community & neighborhood
Senior living
- Senior community: Yes
Location
- Region: Goffstown
HOA & financial
Other financial information
- Additional fee information: Fee: $500
Other
Other facts
- Road surface type: Paved
Price history
| Date | Event | Price |
|---|---|---|
| 6/6/2023 | Sold | $179,500+2.6%$135/sqft |
Source: | ||
| 5/20/2023 | Contingent | $174,900$132/sqft |
Source: | ||
| 5/8/2023 | Listed for sale | $174,900+59%$132/sqft |
Source: | ||
| 4/1/2022 | Sold | $110,000+11.1%$83/sqft |
Source: | ||
| 12/7/2021 | Price change | $99,000-10%$75/sqft |
Source: | ||
Public tax history
| Year | Property taxes | Tax assessment |
|---|---|---|
| 2024 | $3,160 +8.4% | $154,600 |
| 2023 | $2,916 +49.5% | $154,600 +108.6% |
| 2022 | $1,950 +15.7% | $74,100 +9.1% |
Find assessor info on the county website
Neighborhood: 03045
Nearby schools
GreatSchools rating
- 6/10Mountain View Middle SchoolGrades: 5-8Distance: 1.3 mi
- 7/10Goffstown High SchoolGrades: 9-12Distance: 2.9 mi
- 2/10Bartlett Elementary SchoolGrades: 1-4Distance: 2.1 mi
Schools provided by the listing agent
- High: Goffstown High School
- District: Goffstown Sch Dsct SAU #19
Source: PrimeMLS. This data may not be complete. We recommend contacting the local school district to confirm school assignments for this home.

