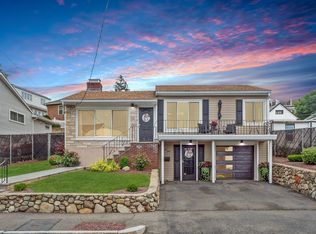Sold for $705,000
$705,000
73 Ridge Rd, Revere, MA 02151
3beds
2,040sqft
Single Family Residence
Built in 1959
4,456 Square Feet Lot
$711,400 Zestimate®
$346/sqft
$3,902 Estimated rent
Home value
$711,400
$662,000 - $768,000
$3,902/mo
Zestimate® history
Loading...
Owner options
Explore your selling options
What's special
Welcome to 73 Ridge Rd! A delightful single-family home located in Revere’s most sought-after neighborhoods! This well-cared-for residence features a bright and open living space, newer granite front and rear steps, and a walkway that enhances both curb appeal and functionality. The thoughtfully designed layout is perfect for first-time buyers, downsizers, or anyone seeking comfortable, low-maintenance living. Enjoy the convenience of a paved driveway, an under-attached garage with a brand new door, professionally landscaped property with an irrigation system and private backyard, a huge 4 Season Patio room with heat, AC and carpeting, ideal for relaxing or entertaining. Perfectly positioned just minutes from Revere Beach, Route 1, public transit, shopping, restaurants, and schools, this home offers both a peaceful retreat and excellent accessibility. With strong rental potential and rising property values in a thriving area!
Zillow last checked: 8 hours ago
Listing updated: September 15, 2025 at 07:37am
Listed by:
Viva Real Estate Team 617-842-2088,
eXp Realty 888-854-7493
Bought with:
Juan Cano
Broad Sound Real Estate, LLC
Source: MLS PIN,MLS#: 73405092
Facts & features
Interior
Bedrooms & bathrooms
- Bedrooms: 3
- Bathrooms: 2
- Full bathrooms: 2
Primary bedroom
- Level: Second
- Area: 116.46
- Dimensions: 10.83 x 10.75
Bedroom 2
- Level: Second
- Area: 94.17
- Dimensions: 10 x 9.42
Bedroom 3
- Level: First
- Area: 226.15
- Dimensions: 16.25 x 13.92
Bathroom 1
- Level: First
- Area: 45.81
- Dimensions: 8.08 x 5.67
Bathroom 2
- Level: Second
- Area: 42.5
- Dimensions: 7.5 x 5.67
Dining room
- Level: Second
- Area: 85.83
- Dimensions: 10 x 8.58
Family room
- Level: First
- Area: 355.47
- Dimensions: 22.33 x 15.92
Kitchen
- Level: Second
- Area: 150.31
- Dimensions: 16.25 x 9.25
Living room
- Level: Second
- Area: 226.15
- Dimensions: 16.25 x 13.92
Heating
- Baseboard, Natural Gas
Cooling
- Wall Unit(s), Heat Pump, Ductless
Appliances
- Laundry: First Floor, Gas Dryer Hookup, Washer Hookup
Features
- Flooring: Carpet, Hardwood, Stone / Slate
- Basement: Partially Finished,Garage Access
- Number of fireplaces: 2
Interior area
- Total structure area: 2,040
- Total interior livable area: 2,040 sqft
- Finished area above ground: 1,200
- Finished area below ground: 840
Property
Parking
- Total spaces: 3
- Parking features: Attached, Under, Garage Door Opener, Paved Drive, Off Street
- Attached garage spaces: 1
- Uncovered spaces: 2
Features
- Exterior features: Balcony, Storage, Professional Landscaping, ET Irrigation Controller
Lot
- Size: 4,456 sqft
Details
- Parcel number: M:21 B:348A L:17,1374312
- Zoning: RB
Construction
Type & style
- Home type: SingleFamily
- Architectural style: Split Entry
- Property subtype: Single Family Residence
- Attached to another structure: Yes
Materials
- Brick, Stone
- Foundation: Concrete Perimeter
- Roof: Shingle
Condition
- Year built: 1959
Utilities & green energy
- Electric: 100 Amp Service
- Sewer: Public Sewer
- Water: Public
- Utilities for property: for Electric Range, for Gas Oven, for Gas Dryer, Washer Hookup
Green energy
- Water conservation: ET Irrigation Controller
Community & neighborhood
Security
- Security features: Security System
Community
- Community features: Public Transportation, Shopping, Park, Highway Access, Public School
Location
- Region: Revere
Price history
| Date | Event | Price |
|---|---|---|
| 9/10/2025 | Sold | $705,000+4.4%$346/sqft |
Source: MLS PIN #73405092 Report a problem | ||
| 7/22/2025 | Contingent | $675,000$331/sqft |
Source: MLS PIN #73405092 Report a problem | ||
| 7/16/2025 | Listed for sale | $675,000+356.4%$331/sqft |
Source: MLS PIN #73405092 Report a problem | ||
| 4/29/1991 | Sold | $147,900$73/sqft |
Source: Public Record Report a problem | ||
Public tax history
| Year | Property taxes | Tax assessment |
|---|---|---|
| 2025 | $5,540 +3.2% | $610,800 +3.6% |
| 2024 | $5,369 +5.1% | $589,400 +9.7% |
| 2023 | $5,108 +0.7% | $537,100 +10.2% |
Find assessor info on the county website
Neighborhood: 02151
Nearby schools
GreatSchools rating
- 4/10Staff Sargent James J. Hill Elementary SchoolGrades: K-5Distance: 0.4 mi
- 4/10Susan B. Anthony Middle SchoolGrades: 6-8Distance: 0.9 mi
- 3/10Revere High SchoolGrades: 9-12Distance: 0.7 mi
Get a cash offer in 3 minutes
Find out how much your home could sell for in as little as 3 minutes with a no-obligation cash offer.
Estimated market value
$711,400
