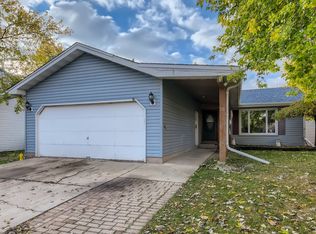Closed
$320,000
73 Rockledge Dr, Romeoville, IL 60446
3beds
1,578sqft
Single Family Residence
Built in 1977
7,405.2 Square Feet Lot
$329,300 Zestimate®
$203/sqft
$2,628 Estimated rent
Home value
$329,300
$303,000 - $359,000
$2,628/mo
Zestimate® history
Loading...
Owner options
Explore your selling options
What's special
BEAUTIFUL INSIDE AND OUT! LOT'S TO LOVE HERE...covered front entry, 2-story foyer, spacious Vaulted living room, updated kitchen, huge breakfast room, deep fenced yard and MORE! From the moment you enter this light filled home you are greeted by the open volume, a spacious living room centered by a stone fireplace. Beautiful floors run thru the dining & kitchen areas. New carpeting thru-out. The kitchen boasts lots of cabinets, SS appliances, tile backsplash and granite counters...love the huge table space. You can really enjoy the backyard view from here. Laundry room leading in from the garage is steps away. The gorgeous open staircase with iron balusters leads up to to the 3 bedrooms. The Master bedroom has a walk-in closet and wonderful yard view! The 2nd bedroom is a nice size and the 3rd bedroom had a Murphy bed that is included...love that! The windows in the bedroom have been recently replaced (2021). The deep back yard is fully fenced-in and the trees offer wonderful backdrop and privacy. A real PLUS is the two car heated garage with a rear door for easy yard access and perfect for those gathering that spill over rain or shine! Garage door 2020! Roof 2018! HWH 2024. So close to the Romeoville Aquatic Center/Splash Pad and library. EZ access to 1-55. Welcome Home!
Zillow last checked: 8 hours ago
Listing updated: September 02, 2025 at 08:08am
Listing courtesy of:
Carol Gavalick 630-244-4422,
@properties Christie's International Real Estate
Bought with:
Kati Verteletzky, ABR
Advanced Real Estate Corporation
Source: MRED as distributed by MLS GRID,MLS#: 12351224
Facts & features
Interior
Bedrooms & bathrooms
- Bedrooms: 3
- Bathrooms: 2
- Full bathrooms: 1
- 1/2 bathrooms: 1
Primary bedroom
- Features: Flooring (Carpet), Bathroom (Full)
- Level: Second
- Area: 140 Square Feet
- Dimensions: 14X10
Bedroom 2
- Features: Flooring (Carpet)
- Level: Second
- Area: 126 Square Feet
- Dimensions: 14X9
Bedroom 3
- Features: Flooring (Carpet)
- Level: Second
- Area: 81 Square Feet
- Dimensions: 9X9
Dining room
- Features: Flooring (Wood Laminate)
- Level: Main
- Area: 168 Square Feet
- Dimensions: 14X12
Family room
- Features: Flooring (Wood Laminate)
- Level: Main
- Area: 108 Square Feet
- Dimensions: 12X9
Foyer
- Features: Flooring (Wood Laminate)
- Level: Main
- Area: 77 Square Feet
- Dimensions: 11X7
Kitchen
- Features: Kitchen (Eating Area-Table Space, Granite Counters, Updated Kitchen), Flooring (Ceramic Tile)
- Level: Main
- Area: 99 Square Feet
- Dimensions: 11X9
Laundry
- Features: Flooring (Ceramic Tile)
- Level: Main
- Area: 49 Square Feet
- Dimensions: 7X7
Living room
- Features: Flooring (Carpet)
- Level: Main
- Area: 216 Square Feet
- Dimensions: 18X12
Walk in closet
- Features: Flooring (Carpet)
- Level: Second
- Area: 48 Square Feet
- Dimensions: 8X6
Heating
- Natural Gas, Forced Air
Cooling
- Central Air
Appliances
- Included: Range, Microwave, Dishwasher, Refrigerator, Washer, Dryer, Range Hood
- Laundry: Main Level, Gas Dryer Hookup
Features
- Vaulted Ceiling(s), Walk-In Closet(s)
- Flooring: Laminate
- Windows: Screens
- Basement: None
- Number of fireplaces: 1
- Fireplace features: Gas Starter, Living Room
Interior area
- Total structure area: 0
- Total interior livable area: 1,578 sqft
Property
Parking
- Total spaces: 2
- Parking features: Asphalt, Garage Door Opener, Heated Garage, On Site, Garage Owned, Attached, Garage
- Attached garage spaces: 2
- Has uncovered spaces: Yes
Accessibility
- Accessibility features: No Disability Access
Features
- Stories: 2
- Patio & porch: Patio, Porch
Lot
- Size: 7,405 sqft
Details
- Parcel number: 1202273010440000
- Special conditions: None
- Other equipment: Ceiling Fan(s)
Construction
Type & style
- Home type: SingleFamily
- Property subtype: Single Family Residence
Materials
- Vinyl Siding
- Foundation: Concrete Perimeter
- Roof: Asphalt
Condition
- New construction: No
- Year built: 1977
Utilities & green energy
- Electric: Circuit Breakers
- Sewer: Public Sewer
- Water: Public
Community & neighborhood
Security
- Security features: Carbon Monoxide Detector(s)
Community
- Community features: Park, Curbs, Sidewalks, Street Lights, Street Paved, Other
Location
- Region: Romeoville
- Subdivision: Honeytree
Other
Other facts
- Listing terms: Conventional
- Ownership: Fee Simple
Price history
| Date | Event | Price |
|---|---|---|
| 8/29/2025 | Sold | $320,000+1.6%$203/sqft |
Source: | ||
| 7/29/2025 | Contingent | $314,900$200/sqft |
Source: | ||
| 7/24/2025 | Listed for sale | $314,900+13.3%$200/sqft |
Source: | ||
| 6/15/2022 | Sold | $278,000+3%$176/sqft |
Source: | ||
| 4/26/2022 | Contingent | $269,900$171/sqft |
Source: | ||
Public tax history
| Year | Property taxes | Tax assessment |
|---|---|---|
| 2023 | $7,932 +10% | $93,917 +13.7% |
| 2022 | $7,208 +5.4% | $82,606 +6.9% |
| 2021 | $6,841 +2.9% | $77,238 +3.4% |
Find assessor info on the county website
Neighborhood: 60446
Nearby schools
GreatSchools rating
- 8/10Skoff Elementary SchoolGrades: K-5Distance: 0.9 mi
- 9/10John J Lukancic Middle SchoolGrades: 6-8Distance: 0.9 mi
- 8/10Romeoville High SchoolGrades: 9-12Distance: 2.2 mi
Schools provided by the listing agent
- Elementary: Beverly Skoff Elementary School
- Middle: John J Lukancic Middle School
- High: Romeoville High School
- District: 365U
Source: MRED as distributed by MLS GRID. This data may not be complete. We recommend contacting the local school district to confirm school assignments for this home.
Get a cash offer in 3 minutes
Find out how much your home could sell for in as little as 3 minutes with a no-obligation cash offer.
Estimated market value$329,300
Get a cash offer in 3 minutes
Find out how much your home could sell for in as little as 3 minutes with a no-obligation cash offer.
Estimated market value
$329,300
