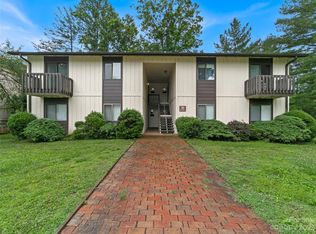Location, location, location, AND Privacy just outside the Brevard city limits. The house sits far off the road, so there is a sense of driving into an estate. Once there, the home enjoys the privacy of having an additional lot (PIN #8584-29-1691), for a little over 2 acres total. The main level of this split foyer home features a living room with vaulted ceilings, a wood-burning fireplace, dining, kitchen, master bedroom and second bedroom. It feels somewhat like being in a treehouse. Downstairs level has another fireplace in the living area, two bedrooms, another bath, huge laundry/mudroom area and an office which could be used as additional sleeping.
This property is off market, which means it's not currently listed for sale or rent on Zillow. This may be different from what's available on other websites or public sources.

