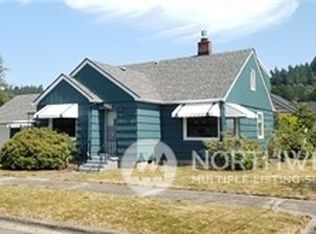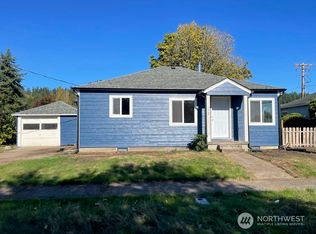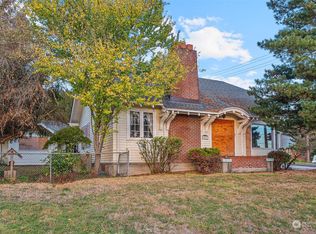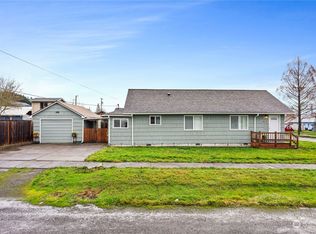Sold
Listed by:
Paula J Burrows,
eXp Realty
Bought with: Coldwell Banker Evergreen
$360,000
73 SW 6th Street, Chehalis, WA 98532
3beds
1,236sqft
Single Family Residence
Built in 1930
6,534 Square Feet Lot
$361,100 Zestimate®
$291/sqft
$1,891 Estimated rent
Home value
$361,100
$343,000 - $379,000
$1,891/mo
Zestimate® history
Loading...
Owner options
Explore your selling options
What's special
Stunning Chehalis craftsman charmer on nice lot. Great covered front porch. 3 Bedrooms, 1 full bath. Open floor plan, living room with fireplace insert. Stunning kitchen, new cabinets, granite, full height subway tile backsplash, upgraded appliances. Studs out remodel. Upgrades galore: New electrical service line, wiring & panel, new pex plumbing, high efficiency heating, insulation, sheetrock, upgraded lighting, 1500W fireplace, interior/exterior paint, upgraded LVP waterproof flooring. Partially fenced. Walk to hardware, pharmacy. shopping and park. Short distance to I-5 access. Centrally located between Seattle and Portland. Come and tour this charmer. It will not last long!
Zillow last checked: 8 hours ago
Listing updated: February 16, 2024 at 03:09pm
Listed by:
Paula J Burrows,
eXp Realty
Bought with:
Gayla Duerr, 119489
Coldwell Banker Evergreen
Source: NWMLS,MLS#: 2190985
Facts & features
Interior
Bedrooms & bathrooms
- Bedrooms: 3
- Bathrooms: 1
- Full bathrooms: 1
- Main level bedrooms: 2
Primary bedroom
- Level: Second
Bedroom
- Level: Main
Bedroom
- Level: Main
Bathroom full
- Level: Main
Bonus room
- Level: Second
Dining room
- Level: Main
Kitchen with eating space
- Level: Main
Living room
- Level: Main
Utility room
- Level: Main
Heating
- Fireplace(s), High Efficiency (Unspecified)
Cooling
- None
Appliances
- Included: Dishwasher_, StoveRange_, Dishwasher, StoveRange, Water Heater: Electric
Features
- Flooring: Vinyl Plank, Carpet
- Windows: Double Pane/Storm Window
- Basement: None
- Number of fireplaces: 1
- Fireplace features: Main Level: 1, Fireplace
Interior area
- Total structure area: 1,236
- Total interior livable area: 1,236 sqft
Property
Parking
- Parking features: Off Street
Features
- Patio & porch: Wall to Wall Carpet, Double Pane/Storm Window, Fireplace, Water Heater
Lot
- Size: 6,534 sqft
- Features: Paved, Sidewalk
- Topography: Level
Details
- Parcel number: 005018000000
- Special conditions: Standard
Construction
Type & style
- Home type: SingleFamily
- Property subtype: Single Family Residence
Materials
- Cement Planked, Wood Siding
- Foundation: Poured Concrete
- Roof: Composition
Condition
- Year built: 1930
Utilities & green energy
- Electric: Company: Lewis County PUD
- Sewer: Sewer Connected, Company: City of Chehalis
- Water: Public, Company: City of Chehalis
- Utilities for property: Comcast (Buyer To Verify), Xfinity (Buyer To Verify)
Community & neighborhood
Location
- Region: Chehalis
- Subdivision: Chehalis
Other
Other facts
- Listing terms: Cash Out,Conventional,FHA,USDA Loan,VA Loan
- Cumulative days on market: 545 days
Price history
| Date | Event | Price |
|---|---|---|
| 2/16/2024 | Sold | $360,000+0.1%$291/sqft |
Source: | ||
| 1/21/2024 | Pending sale | $359,500$291/sqft |
Source: | ||
| 1/15/2024 | Listed for sale | $359,500$291/sqft |
Source: | ||
Public tax history
| Year | Property taxes | Tax assessment |
|---|---|---|
| 2024 | $2,414 +22.8% | $301,700 +14.9% |
| 2023 | $1,966 +174% | $262,600 +249.2% |
| 2021 | $718 -1.6% | $75,200 +7.3% |
Find assessor info on the county website
Neighborhood: 98532
Nearby schools
GreatSchools rating
- NAJames W Lintott Elementary SchoolGrades: PK-2Distance: 1.3 mi
- 6/10Chehalis Middle SchoolGrades: 6-8Distance: 1.2 mi
- 8/10W F West High SchoolGrades: 9-12Distance: 0.7 mi
Schools provided by the listing agent
- Middle: Chehalis Mid
- High: W F West High
Source: NWMLS. This data may not be complete. We recommend contacting the local school district to confirm school assignments for this home.

Get pre-qualified for a loan
At Zillow Home Loans, we can pre-qualify you in as little as 5 minutes with no impact to your credit score.An equal housing lender. NMLS #10287.
Sell for more on Zillow
Get a free Zillow Showcase℠ listing and you could sell for .
$361,100
2% more+ $7,222
With Zillow Showcase(estimated)
$368,322


