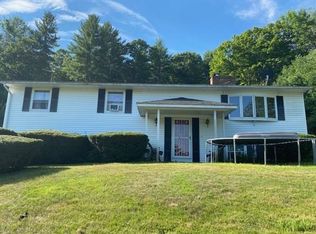Sold for $640,000
$640,000
73 Sandersdale Rd, Charlton, MA 01507
4beds
3,040sqft
Single Family Residence
Built in 1987
4.48 Acres Lot
$648,000 Zestimate®
$211/sqft
$3,202 Estimated rent
Home value
$648,000
$596,000 - $706,000
$3,202/mo
Zestimate® history
Loading...
Owner options
Explore your selling options
What's special
Welcome HOME! MOTIVATED SELLER OFFERING UP TO 10K TO BUYER FOR CLOSING COSTS!!! Come take a look at this stunning private oasis in the charming town of Charlton, MA. Nestled on a semi wooded 4.5-acre lot, this beautifully updated home boasts a long driveway for added privacy and seclusion. Step inside to find four spacious bedrooms with the potential for a fifth bedroom. Two and half bathrooms and a beautiful open concept family room that seamlessly connects with the kitchen providing ample space for family and guests. The recently renovated interior features new floors, windows, freshly paint through out the house. The exterior of this lovely residence come with replaced sidings, re-paved driveway and a brand-new septic system, ensuring years of worry-free living. Enjoy summer days lounging by the inground pool or hosting gatherings on the expansive outdoor area. Convenience and comfort are at your fingertips. Don't miss out on the opportunity to make this dream property yours.
Zillow last checked: 8 hours ago
Listing updated: October 14, 2025 at 09:13am
Listed by:
Leidy Polanco 774-253-4653,
Wachusett Real Estate 774-303-2485
Bought with:
Nathan Clark
Your Home Sold Guaranteed Realty, The Nathan Clark Team
Source: MLS PIN,MLS#: 73413016
Facts & features
Interior
Bedrooms & bathrooms
- Bedrooms: 4
- Bathrooms: 3
- Full bathrooms: 2
- 1/2 bathrooms: 1
Primary bedroom
- Level: Second
Bedroom 2
- Level: Second
Bedroom 3
- Level: Second
Bedroom 4
- Level: Second
Bedroom 5
- Level: First
Bathroom 1
- Level: Second
Bathroom 2
- Level: Second
Bathroom 3
- Level: First
Dining room
- Level: First
Family room
- Level: First
Kitchen
- Level: First
Living room
- Level: First
Heating
- Baseboard, Oil
Cooling
- None
Features
- Windows: Insulated Windows
- Basement: Full,Interior Entry,Garage Access,Concrete
- Number of fireplaces: 1
Interior area
- Total structure area: 3,040
- Total interior livable area: 3,040 sqft
- Finished area above ground: 3,040
Property
Parking
- Total spaces: 12
- Parking features: Attached, Garage Door Opener, Paved Drive, Off Street, Paved
- Attached garage spaces: 2
- Uncovered spaces: 10
Features
- Patio & porch: Deck - Wood
- Exterior features: Deck - Wood, Pool - Inground
- Has private pool: Yes
- Pool features: In Ground
- Has view: Yes
- View description: Scenic View(s)
Lot
- Size: 4.48 Acres
- Features: Wooded
Details
- Parcel number: M:0078 B:000B L:000163,1480965
- Zoning: A
Construction
Type & style
- Home type: SingleFamily
- Architectural style: Colonial
- Property subtype: Single Family Residence
Materials
- Foundation: Concrete Perimeter
Condition
- Year built: 1987
Utilities & green energy
- Electric: 200+ Amp Service
- Sewer: Private Sewer
- Water: Private
- Utilities for property: for Electric Range
Community & neighborhood
Community
- Community features: Conservation Area, Public School
Location
- Region: Charlton
Price history
| Date | Event | Price |
|---|---|---|
| 9/30/2025 | Sold | $640,000-1.5%$211/sqft |
Source: MLS PIN #73413016 Report a problem | ||
| 9/12/2025 | Listed for sale | $650,000$214/sqft |
Source: MLS PIN #73413016 Report a problem | ||
| 8/29/2025 | Listing removed | $650,000$214/sqft |
Source: MLS PIN #73413016 Report a problem | ||
| 8/3/2025 | Listed for sale | $650,000$214/sqft |
Source: MLS PIN #73413016 Report a problem | ||
| 8/3/2025 | Listing removed | $650,000$214/sqft |
Source: MLS PIN #73329762 Report a problem | ||
Public tax history
| Year | Property taxes | Tax assessment |
|---|---|---|
| 2025 | $4,913 -2% | $441,400 -0.1% |
| 2024 | $5,012 +3% | $442,000 +10.6% |
| 2023 | $4,866 -2% | $399,800 +7% |
Find assessor info on the county website
Neighborhood: 01507
Nearby schools
GreatSchools rating
- NACharlton Elementary SchoolGrades: PK-1Distance: 3.2 mi
- 4/10Charlton Middle SchoolGrades: 5-8Distance: 3.9 mi
- 6/10Shepherd Hill Regional High SchoolGrades: 9-12Distance: 3.9 mi

Get pre-qualified for a loan
At Zillow Home Loans, we can pre-qualify you in as little as 5 minutes with no impact to your credit score.An equal housing lender. NMLS #10287.
