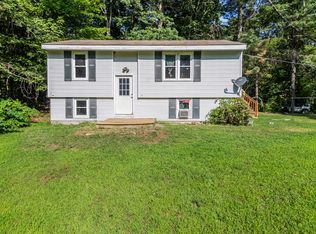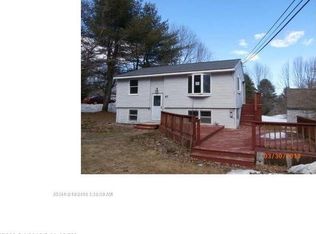Closed
$449,000
73 Skip Road, Buxton, ME 04093
3beds
1,344sqft
Single Family Residence
Built in 1993
1.18 Acres Lot
$458,400 Zestimate®
$334/sqft
$2,513 Estimated rent
Home value
$458,400
$408,000 - $513,000
$2,513/mo
Zestimate® history
Loading...
Owner options
Explore your selling options
What's special
Cute ranch on a private corner lot offers single-level living with 3 bedrooms/2 full baths, heat pumps, new interior doors, granite top island, new kitchen appliances, new renaii water heater & water softener. The deck overlooks large fenced-in yard, with above ground pool (new liner & pool pump). Daylight-walkout Basement includes a wood stove and offers room for expansion! Portland - 30 minutes; Portland Jetport - 20 minutes to Portland Jetport; 10-15 inutes to shopping. Sellers to remain in the home until they find suitable housing. Sellers are actively looking.
Zillow last checked: 8 hours ago
Listing updated: April 10, 2025 at 07:19am
Listed by:
Century 21 North East
Bought with:
Lord Group Real Estate
Source: Maine Listings,MLS#: 1596440
Facts & features
Interior
Bedrooms & bathrooms
- Bedrooms: 3
- Bathrooms: 2
- Full bathrooms: 2
Bedroom 1
- Level: First
Bedroom 2
- Level: First
Bedroom 3
- Level: First
Kitchen
- Level: First
Living room
- Level: First
Heating
- Forced Air, Heat Pump, Hot Water, Stove
Cooling
- Heat Pump
Appliances
- Included: Dishwasher, Microwave, Gas Range, Refrigerator, Washer
Features
- 1st Floor Primary Bedroom w/Bath, One-Floor Living, Storage
- Flooring: Laminate
- Basement: Interior Entry,Daylight,Full,Unfinished
- Has fireplace: No
Interior area
- Total structure area: 1,344
- Total interior livable area: 1,344 sqft
- Finished area above ground: 1,344
- Finished area below ground: 0
Property
Parking
- Total spaces: 2
- Parking features: Paved, 1 - 4 Spaces
- Garage spaces: 2
Accessibility
- Accessibility features: Level Entry
Features
- Patio & porch: Deck, Patio
- Has view: Yes
- View description: Trees/Woods
Lot
- Size: 1.18 Acres
- Features: Neighborhood, Rural, Corner Lot, Open Lot
Details
- Parcel number: BUXTM0003B0037
- Zoning: RurL
- Other equipment: Cable, DSL
Construction
Type & style
- Home type: SingleFamily
- Architectural style: Ranch
- Property subtype: Single Family Residence
Materials
- Wood Frame, Vinyl Siding
- Roof: Shingle
Condition
- Year built: 1993
Utilities & green energy
- Electric: Circuit Breakers
- Sewer: Private Sewer
- Water: Private
Community & neighborhood
Location
- Region: Buxton
Price history
| Date | Event | Price |
|---|---|---|
| 9/16/2024 | Sold | $449,000$334/sqft |
Source: | ||
| 7/29/2024 | Pending sale | $449,000$334/sqft |
Source: | ||
| 7/11/2024 | Listed for sale | $449,000+80.3%$334/sqft |
Source: | ||
| 8/13/2018 | Sold | $249,000-2.4%$185/sqft |
Source: | ||
| 6/1/2018 | Listed for sale | $255,000+50.1%$190/sqft |
Source: Town Square Realty Group #1353544 Report a problem | ||
Public tax history
| Year | Property taxes | Tax assessment |
|---|---|---|
| 2024 | $3,530 +5.4% | $321,200 |
| 2023 | $3,350 +1% | $321,200 -0.9% |
| 2022 | $3,318 +6% | $324,000 +49.7% |
Find assessor info on the county website
Neighborhood: 04093
Nearby schools
GreatSchools rating
- 4/10Buxton Center Elementary SchoolGrades: PK-5Distance: 1.2 mi
- 4/10Bonny Eagle Middle SchoolGrades: 6-8Distance: 2.9 mi
- 3/10Bonny Eagle High SchoolGrades: 9-12Distance: 3 mi
Get pre-qualified for a loan
At Zillow Home Loans, we can pre-qualify you in as little as 5 minutes with no impact to your credit score.An equal housing lender. NMLS #10287.
Sell for more on Zillow
Get a Zillow Showcase℠ listing at no additional cost and you could sell for .
$458,400
2% more+$9,168
With Zillow Showcase(estimated)$467,568

