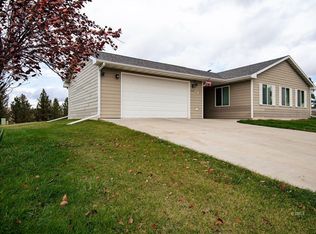Experience the ultimate Eastern Montana lifestyle with this versatile 20-acre property, featuring 10 acres of productive hay ground and panoramic views that stretch for miles. The 3BR/2BA home boasts a bright, open-concept main level designed for easy living and entertaining. Step outside onto either of the two expansive decks—the back deck offers a front-row seat to spectacular sunsets and local wildlife. The full daylight basement is a game-changer. Featuring French doors that flood the space with natural light and provide direct outdoor access, this level is ready to be transformed into a massive man-cave, guest quarters, or home business. Save thousands on renovation costs—the basement is already fully plumbed for an additional bathroom and fully framed and sheet rocked for 2 more bedrooms making it a "plug-and-play" project for the next owner to add instant square footage and value.
For sale
Price cut: $30K (2/7)
$519,000
73 Snider Subdivision Rd, Forsyth, MT 59327
3beds
3,360sqft
Est.:
Single Family Residence
Built in 2004
20.45 Acres Lot
$-- Zestimate®
$154/sqft
$-- HOA
What's special
Stunning viewsDaylight basementExpansive spaceSerene surroundingsOpen concept
- 202 days |
- 423 |
- 6 |
Zillow last checked: 8 hours ago
Listing updated: February 07, 2026 at 03:13pm
Listed by:
Shay Grinsell 406-740-0978,
Keller Williams Yellowstone Properties
Source: BMTMLS,MLS#: 354799 Originating MLS: Billings Association Of REALTORS
Originating MLS: Billings Association Of REALTORS
Tour with a local agent
Facts & features
Interior
Bedrooms & bathrooms
- Bedrooms: 3
- Bathrooms: 2
- Full bathrooms: 2
- Main level bathrooms: 2
- Main level bedrooms: 3
Primary bedroom
- Description: Walk-In
- Features: Vaulted Ceiling(s)
- Level: Main
Bedroom
- Description: Flooring: Carpet
- Level: Main
Bedroom
- Description: Flooring: Carpet
- Level: Main
Dining room
- Description: L-Shape,Kitchen,Flooring: Laminate
- Level: Main
Kitchen
- Description: Breakfast Bar,Pantry
- Features: Skylights
- Level: Main
Laundry
- Description: Mud Room
- Level: Main
Living room
- Description: Flooring: Carpet
- Features: Bay Window, Ceiling Fan(s), Fireplace
- Level: Main
Living room
- Description: Flooring: Carpet
- Features: Sliding Doors
- Level: Main
Heating
- Baseboard, Electric
Cooling
- Window Unit(s)
Appliances
- Included: Dryer, Dishwasher, Electric Range, Microwave, Oven, Range, Refrigerator, Washer
Features
- Basement: Daylight,Full
- Number of fireplaces: 1
- Fireplace features: Wood Burning
Interior area
- Total interior livable area: 3,360 sqft
- Finished area above ground: 1,680
Video & virtual tour
Property
Parking
- Parking features: None
Features
- Stories: 1
- Fencing: Fenced
- Has view: Yes
Lot
- Size: 20.45 Acres
- Features: Sloped, Views
Details
- Parcel number: 4897
- Zoning description: UNZON
Construction
Type & style
- Home type: SingleFamily
- Architectural style: Ranch
- Property subtype: Single Family Residence
Materials
- Vinyl Siding
- Roof: Asphalt,Shingle
Condition
- Resale
- Year built: 2004
Utilities & green energy
- Sewer: Septic Tank
- Water: Well
Community & HOA
Community
- Subdivision: Snider Subdivision
Location
- Region: Forsyth
Financial & listing details
- Price per square foot: $154/sqft
- Tax assessed value: $166,801
- Annual tax amount: $884
- Date on market: 8/7/2025
- Listing terms: Cash,Conventional,New Loan
Estimated market value
Not available
Estimated sales range
Not available
$2,092/mo
Price history
Price history
| Date | Event | Price |
|---|---|---|
| 2/7/2026 | Price change | $519,000-5.5%$154/sqft |
Source: | ||
| 8/24/2025 | Price change | $549,000-8.3%$163/sqft |
Source: | ||
| 8/8/2025 | Listed for sale | $599,000$178/sqft |
Source: | ||
Public tax history
Public tax history
| Year | Property taxes | Tax assessment |
|---|---|---|
| 2024 | $715 +5.7% | $166,801 |
| 2023 | $677 -14.4% | $166,801 -12% |
| 2022 | $791 -0.5% | $189,487 |
| 2021 | $795 +52.8% | $189,487 +27.7% |
| 2020 | $520 -2.8% | $148,382 |
| 2019 | $535 -21.6% | $148,382 -11.1% |
| 2018 | $683 +21.1% | $166,906 |
| 2017 | $564 +3.1% | $166,906 +5% |
| 2016 | $547 +5.7% | $159,006 |
| 2015 | $518 +36% | $159,006 +123.8% |
| 2014 | $381 | $71,036 |
Find assessor info on the county website
BuyAbility℠ payment
Est. payment
$2,948/mo
Principal & interest
$2676
Property taxes
$272
Climate risks
Neighborhood: 59327
Nearby schools
GreatSchools rating
- 5/10Pine Butte Elementary SchoolGrades: PK-5Distance: 4.7 mi
- 4/10Frank Brattin Middle SchoolGrades: 6-8Distance: 6.4 mi
- 4/10Colstrip High SchoolGrades: 9-12Distance: 5.1 mi
Schools provided by the listing agent
- Elementary: Colstrip
- Middle: Colstrip
- High: Colstrip
Source: BMTMLS. This data may not be complete. We recommend contacting the local school district to confirm school assignments for this home.
