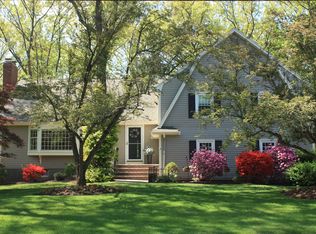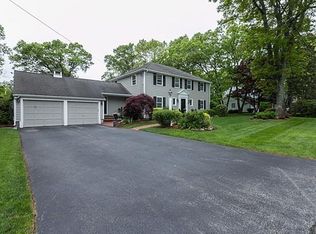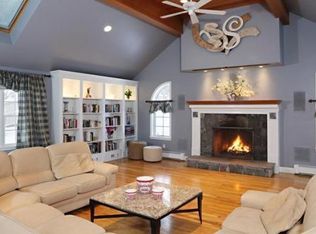Sold for $1,655,000
$1,655,000
73 Thornberry Rd, Winchester, MA 01890
4beds
3,046sqft
Single Family Residence
Built in 1966
0.46 Acres Lot
$2,187,800 Zestimate®
$543/sqft
$6,111 Estimated rent
Home value
$2,187,800
$1.97M - $2.45M
$6,111/mo
Zestimate® history
Loading...
Owner options
Explore your selling options
What's special
From the moment you step inside this 4 bedroom & 2.5 bath home, you’ll be struck by the timeless elegance & warm ambiance of this classic Colonial. Situated on a sprawling half-acre lot, this stunning home boasts ample living space w/ gleaming newly refinished hardwood floors throughout. The main level offers a sun-filled formal living room w/ fireplace. Opposite is an elegant dining room. The eat-in kitchen opens up to a great room w/ a soaring ceiling and custom built-ins which leads to a bright sun room w/ access to a private deck. A half bath, laundry, & access to an oversized two-car garage complete this floor. Upstairs you’ll find a primary suite w/ two walk-in closets & an ensuite bath plus 3 generous-sized bedrooms, an additional full bath, & pull-down access to the attic. Lower level includes a finished room w/ fireplace & 2 additional rooms ideal for storage. New roof, boiler, decking & electrical. Located near Vinson Owen school & Whipple Hill trails. Welcome Home!
Zillow last checked: 8 hours ago
Listing updated: April 14, 2023 at 03:57pm
Listed by:
Paula R. Sughrue 781-526-7079,
Better Homes and Gardens Real Estate - The Shanahan Group 781-729-9030
Bought with:
Stone Prum
Compass
Source: MLS PIN,MLS#: 73089498
Facts & features
Interior
Bedrooms & bathrooms
- Bedrooms: 4
- Bathrooms: 3
- Full bathrooms: 2
- 1/2 bathrooms: 1
Primary bedroom
- Features: Bathroom - Full, Walk-In Closet(s), Flooring - Hardwood
- Level: Second
- Area: 225
- Dimensions: 15 x 15
Bedroom 2
- Features: Flooring - Hardwood, Closet - Double
- Level: Second
- Area: 210
- Dimensions: 15 x 14
Bedroom 3
- Features: Flooring - Hardwood, Closet - Double
- Level: Second
- Area: 210
- Dimensions: 15 x 14
Bedroom 4
- Features: Flooring - Hardwood, Closet - Double
- Level: Second
- Area: 156
- Dimensions: 13 x 12
Primary bathroom
- Features: Yes
Bathroom 1
- Features: Flooring - Stone/Ceramic Tile
- Level: First
- Area: 32
- Dimensions: 8 x 4
Bathroom 2
- Features: Bathroom - With Shower Stall, Flooring - Stone/Ceramic Tile
- Level: Second
- Area: 54
- Dimensions: 9 x 6
Bathroom 3
- Features: Bathroom - With Tub & Shower, Flooring - Stone/Ceramic Tile
- Level: Second
- Area: 64
- Dimensions: 8 x 8
Dining room
- Features: Flooring - Hardwood, Window(s) - Picture
- Level: First
- Area: 182
- Dimensions: 14 x 13
Family room
- Features: Closet/Cabinets - Custom Built, Flooring - Hardwood, Open Floorplan
- Level: First
- Area: 336
- Dimensions: 21 x 16
Kitchen
- Features: Flooring - Stone/Ceramic Tile, Open Floorplan
- Level: First
- Area: 224
- Dimensions: 16 x 14
Living room
- Features: Flooring - Hardwood, Window(s) - Picture
- Level: First
- Area: 368
- Dimensions: 23 x 16
Heating
- Baseboard, Natural Gas, Fireplace
Cooling
- Central Air
Appliances
- Included: Gas Water Heater, Range, Dishwasher, Disposal, Microwave, Refrigerator, Washer, Dryer
- Laundry: Sink, First Floor, Electric Dryer Hookup
Features
- Closet/Cabinets - Custom Built, Sun Room, Bonus Room
- Flooring: Tile, Vinyl, Hardwood, Flooring - Vinyl
- Doors: French Doors
- Basement: Full,Partially Finished,Walk-Out Access,Sump Pump
- Number of fireplaces: 2
- Fireplace features: Living Room
Interior area
- Total structure area: 3,046
- Total interior livable area: 3,046 sqft
Property
Parking
- Total spaces: 6
- Parking features: Attached, Storage, Paved Drive, Off Street
- Attached garage spaces: 2
- Uncovered spaces: 4
Features
- Patio & porch: Deck - Wood
- Exterior features: Deck - Wood, Professional Landscaping, Outdoor Gas Grill Hookup
Lot
- Size: 0.46 Acres
Details
- Parcel number: M:027 B:0122 L:0,901562
- Zoning: RDA
Construction
Type & style
- Home type: SingleFamily
- Architectural style: Colonial
- Property subtype: Single Family Residence
Materials
- Foundation: Concrete Perimeter
- Roof: Shingle
Condition
- Updated/Remodeled
- Year built: 1966
Utilities & green energy
- Sewer: Public Sewer
- Water: Public
- Utilities for property: for Electric Range, for Electric Oven, for Electric Dryer, Outdoor Gas Grill Hookup
Community & neighborhood
Community
- Community features: Walk/Jog Trails, Conservation Area, Public School
Location
- Region: Winchester
Other
Other facts
- Listing terms: Seller W/Participate
Price history
| Date | Event | Price |
|---|---|---|
| 4/14/2023 | Sold | $1,655,000+12.2%$543/sqft |
Source: MLS PIN #73089498 Report a problem | ||
| 3/21/2023 | Listed for sale | $1,475,000$484/sqft |
Source: MLS PIN #73089498 Report a problem | ||
Public tax history
| Year | Property taxes | Tax assessment |
|---|---|---|
| 2025 | $18,358 +6.1% | $1,655,400 +8.4% |
| 2024 | $17,309 +11.5% | $1,527,700 +16.1% |
| 2023 | $15,530 +2.8% | $1,316,100 +9% |
Find assessor info on the county website
Neighborhood: 01890
Nearby schools
GreatSchools rating
- 9/10Vinson-Owen Elementary SchoolGrades: PK-5Distance: 0.6 mi
- 8/10McCall Middle SchoolGrades: 6-8Distance: 2.6 mi
- 10/10Winchester High SchoolGrades: 9-12Distance: 2.7 mi
Schools provided by the listing agent
- Elementary: Vinson Owen
- Middle: Mccall
- High: Winchester High
Source: MLS PIN. This data may not be complete. We recommend contacting the local school district to confirm school assignments for this home.
Get a cash offer in 3 minutes
Find out how much your home could sell for in as little as 3 minutes with a no-obligation cash offer.
Estimated market value$2,187,800
Get a cash offer in 3 minutes
Find out how much your home could sell for in as little as 3 minutes with a no-obligation cash offer.
Estimated market value
$2,187,800


