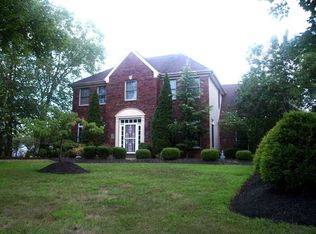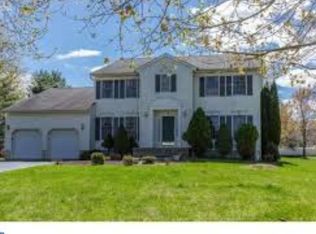Sold for $685,000 on 09/02/25
$685,000
73 Tindall Rd, Robbinsville, NJ 08691
5beds
2,284sqft
Single Family Residence
Built in 1962
1.04 Acres Lot
$692,400 Zestimate®
$300/sqft
$3,684 Estimated rent
Home value
$692,400
$616,000 - $775,000
$3,684/mo
Zestimate® history
Loading...
Owner options
Explore your selling options
What's special
This expanded FIVE bedroom, two full bath split-level home features a spacious rocking chair front porch and over an acre of land lined with mature greenery. Enter into the foyer w/ ceramic tile flooring - to your left, the living room w/ hardwood flooring and bay window that allows natural light to shine through! Spacious eat-in kitchen w/ updated stainless steel appliances, mosaic tile backsplash and recessed lighting. Upstairs, you will find FIVE bedrooms, three w/ hardwood flooring and a full bathroom. On the lower level, a den with a bar, a second full bathroom, a laundry room w/ direct access to the backyard and a large family room - perfect for watching movies! Garage w/ interior access, brand new roof. Spacious deck w/ sliding glass door access directly into the kitchen makes hosting gatherings and grilling a breeze! Sprawling backyard lined with mature trees w/ a fire pit, two sheds and a swing-set. Premier location just minutes from downtown Robbinsville yet also just far enough away from the hustle & bustle in order to enjoy the peace and quiet. Centrally located near shopping, dining and award-winning schools (including free preschool for ages 3-4)! Just minutes from the world renowned BAPS Swaminarayan Akshardham temple. Plus, a commuter’s dream with quick access to Route 130, I-95, I-195, the New Jersey Turnpike and the Hamilton Train Station. Don’t miss the opportunity to see this home!
Zillow last checked: 8 hours ago
Listing updated: September 04, 2025 at 07:58am
Listed by:
Vanessa Stefanics 609-587-9300,
RE/MAX Tri County
Bought with:
Donna Moskowitz, 8731372
Keller Williams Premier
Source: Bright MLS,MLS#: NJME2061822
Facts & features
Interior
Bedrooms & bathrooms
- Bedrooms: 5
- Bathrooms: 2
- Full bathrooms: 2
Primary bedroom
- Level: Upper
- Area: 168 Square Feet
- Dimensions: 14 x 12
Bedroom 2
- Level: Upper
- Area: 168 Square Feet
- Dimensions: 14 x 12
Bedroom 3
- Level: Upper
- Area: 121 Square Feet
- Dimensions: 11 x 11
Bedroom 4
- Level: Upper
- Area: 90 Square Feet
- Dimensions: 10 x 9
Bedroom 5
- Level: Upper
- Area: 81 Square Feet
- Dimensions: 9 x 9
Den
- Level: Lower
- Area: 224 Square Feet
- Dimensions: 16 x 14
Family room
- Level: Lower
- Area: 300 Square Feet
- Dimensions: 25 x 12
Kitchen
- Level: Main
- Area: 216 Square Feet
- Dimensions: 18 x 12
Laundry
- Level: Lower
- Area: 120 Square Feet
- Dimensions: 15 x 8
Living room
- Level: Main
- Area: 216 Square Feet
- Dimensions: 18 x 12
Heating
- Forced Air, Baseboard, Natural Gas, Electric
Cooling
- Central Air, Natural Gas
Appliances
- Included: Gas Water Heater
- Laundry: Lower Level, Laundry Room
Features
- Has basement: No
- Has fireplace: No
Interior area
- Total structure area: 2,284
- Total interior livable area: 2,284 sqft
- Finished area above ground: 2,284
- Finished area below ground: 0
Property
Parking
- Total spaces: 9
- Parking features: Inside Entrance, Attached, Driveway
- Attached garage spaces: 1
- Uncovered spaces: 8
Accessibility
- Accessibility features: None
Features
- Levels: Multi/Split,Three
- Stories: 3
- Pool features: None
Lot
- Size: 1.04 Acres
- Dimensions: 217.00 x 208.00
Details
- Additional structures: Above Grade, Below Grade
- Parcel number: 1200009 0500044
- Zoning: R 1.5
- Zoning description: Residential
- Special conditions: Standard
Construction
Type & style
- Home type: SingleFamily
- Property subtype: Single Family Residence
Materials
- Frame, Vinyl Siding
- Foundation: Crawl Space
- Roof: Shingle
Condition
- New construction: No
- Year built: 1962
Utilities & green energy
- Sewer: Public Sewer
- Water: Public
Community & neighborhood
Location
- Region: Robbinsville
- Subdivision: None Available
- Municipality: ROBBINSVILLE TWP
Other
Other facts
- Listing agreement: Exclusive Right To Sell
- Ownership: Fee Simple
Price history
| Date | Event | Price |
|---|---|---|
| 9/2/2025 | Sold | $685,000-2.1%$300/sqft |
Source: | ||
| 7/16/2025 | Contingent | $699,900$306/sqft |
Source: | ||
| 7/7/2025 | Listed for sale | $699,900-6.7%$306/sqft |
Source: | ||
| 6/30/2025 | Listing removed | $749,900$328/sqft |
Source: | ||
| 5/19/2025 | Listed for sale | $749,900+240.9%$328/sqft |
Source: | ||
Public tax history
| Year | Property taxes | Tax assessment |
|---|---|---|
| 2025 | $13,214 | $395,400 |
| 2024 | $13,214 +11.5% | $395,400 |
| 2023 | $11,854 +1.5% | $395,400 |
Find assessor info on the county website
Neighborhood: 08691
Nearby schools
GreatSchools rating
- 7/10Pond Road Middle SchoolGrades: 5-8Distance: 1.4 mi
- 7/10Robbinsville High SchoolGrades: 9-12Distance: 1 mi
- 6/10Sharon Elementary SchoolGrades: PK-4Distance: 2 mi
Schools provided by the listing agent
- Elementary: Sharon E.s.
- Middle: Pond Road Middle
- High: Robbinsville
- District: Robbinsville Twp
Source: Bright MLS. This data may not be complete. We recommend contacting the local school district to confirm school assignments for this home.

Get pre-qualified for a loan
At Zillow Home Loans, we can pre-qualify you in as little as 5 minutes with no impact to your credit score.An equal housing lender. NMLS #10287.
Sell for more on Zillow
Get a free Zillow Showcase℠ listing and you could sell for .
$692,400
2% more+ $13,848
With Zillow Showcase(estimated)
$706,248
