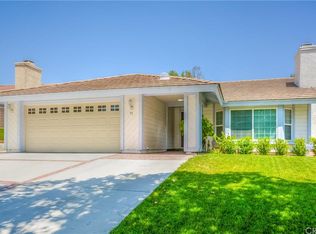Sold for $915,000
Listing Provided by:
Edward Romero DRE #01308266 818-231-5974,
Sunset Group Realty
Bought with: Redfin Corporation
$915,000
73 Village Loop Rd, Pomona, CA 91766
3beds
1,814sqft
Single Family Residence
Built in 1981
8,690 Square Feet Lot
$890,700 Zestimate®
$504/sqft
$3,590 Estimated rent
Home value
$890,700
$802,000 - $989,000
$3,590/mo
Zestimate® history
Loading...
Owner options
Explore your selling options
What's special
Welcome to Phillips Ranch and this move-in gem! This single story home offers 3 bedrooms plus 2 bathrooms with a bonus office/gym/sitting room in Master bedroom, plus an enclosed patio area (not included in square footage)! High pitched ceilings welcome you through the door into the living room offering fireplace, plantation shutters and a dining area! The updated kitchen with quartz counter tops opens to the Den area with hardwood floors, skylight and rear patio and yard access! The large Master bedroom contains high ceilings, two large closets, rear access, bonus area with fireplace and adjoining Master bathroom with dual sinks, shower and water closet! The secondary bedrooms have mirrored closets and share an upgraded hallway bathroom with tub! The backyard offers ample space, with built in BBQ and vegetation! There is a laundry room, direct garage access with bulit-in cabinets and shelving! Don't miss the award winning schools, shopping and multiple freeway access! Don't miss the most recent interest rate cut!
Zillow last checked: 8 hours ago
Listing updated: December 04, 2024 at 09:14pm
Listing Provided by:
Edward Romero DRE #01308266 818-231-5974,
Sunset Group Realty
Bought with:
Jose Jimenez, DRE #01797062
Redfin Corporation
Source: CRMLS,MLS#: SR24193718 Originating MLS: California Regional MLS
Originating MLS: California Regional MLS
Facts & features
Interior
Bedrooms & bathrooms
- Bedrooms: 3
- Bathrooms: 2
- Full bathrooms: 2
- Main level bathrooms: 2
- Main level bedrooms: 3
Primary bedroom
- Features: Main Level Primary
Bedroom
- Features: All Bedrooms Down
Bedroom
- Features: Bedroom on Main Level
Bathroom
- Features: Bathtub, Closet, Dual Sinks, Quartz Counters, Stone Counters, Tub Shower
Kitchen
- Features: Kitchen/Family Room Combo, Quartz Counters, Remodeled, Updated Kitchen
Heating
- Central
Cooling
- Central Air
Appliances
- Included: Dishwasher, Gas Oven, Gas Range, Microwave, Refrigerator
- Laundry: Inside, Laundry Room
Features
- Ceiling Fan(s), Separate/Formal Dining Room, High Ceilings, All Bedrooms Down, Bedroom on Main Level, Main Level Primary
- Has fireplace: Yes
- Fireplace features: Living Room, Primary Bedroom
- Common walls with other units/homes: No Common Walls
Interior area
- Total interior livable area: 1,814 sqft
Property
Parking
- Total spaces: 2
- Parking features: Concrete, Direct Access, Driveway, Driveway Up Slope From Street, Garage Faces Front, Garage
- Attached garage spaces: 2
Features
- Levels: One
- Stories: 1
- Entry location: 1
- Patio & porch: Glass Enclosed, Porch
- Pool features: None
- Spa features: None
- Has view: Yes
- View description: Neighborhood
Lot
- Size: 8,690 sqft
- Features: 0-1 Unit/Acre
Details
- Parcel number: 8704020032
- Zoning: POPRD*
- Special conditions: Trust
Construction
Type & style
- Home type: SingleFamily
- Architectural style: Traditional
- Property subtype: Single Family Residence
Materials
- Roof: Spanish Tile
Condition
- Turnkey
- New construction: No
- Year built: 1981
Utilities & green energy
- Electric: 220 Volts in Laundry
- Sewer: Public Sewer
- Water: Public
- Utilities for property: Electricity Connected, Natural Gas Available, Sewer Connected
Community & neighborhood
Community
- Community features: Curbs, Park
Location
- Region: Pomona
Other
Other facts
- Listing terms: Cash,Conventional,FHA
Price history
| Date | Event | Price |
|---|---|---|
| 10/23/2024 | Sold | $915,000+3.4%$504/sqft |
Source: | ||
| 10/2/2024 | Pending sale | $885,000$488/sqft |
Source: | ||
| 9/26/2024 | Contingent | $885,000$488/sqft |
Source: | ||
| 9/19/2024 | Listed for sale | $885,000+80.6%$488/sqft |
Source: | ||
| 1/14/2008 | Sold | $490,000$270/sqft |
Source: Public Record Report a problem | ||
Public tax history
| Year | Property taxes | Tax assessment |
|---|---|---|
| 2025 | $7,771 -6.9% | $547,292 -13.3% |
| 2024 | $8,347 +2.6% | $630,988 +2% |
| 2023 | $8,137 +1.5% | $618,617 +2% |
Find assessor info on the county website
Neighborhood: Phillips Ranch
Nearby schools
GreatSchools rating
- 5/10Ranch Hills Elementary SchoolGrades: K-6Distance: 0.4 mi
- 5/10Lorbeer Middle SchoolGrades: 7-8Distance: 2.2 mi
- 8/10Diamond Ranch High SchoolGrades: 9-12Distance: 1.2 mi
Get a cash offer in 3 minutes
Find out how much your home could sell for in as little as 3 minutes with a no-obligation cash offer.
Estimated market value$890,700
Get a cash offer in 3 minutes
Find out how much your home could sell for in as little as 3 minutes with a no-obligation cash offer.
Estimated market value
$890,700
