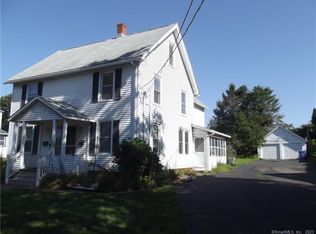Sold for $350,000
$350,000
73 Walnut Street, Manchester, CT 06040
4beds
2,770sqft
Single Family Residence
Built in 1893
6,534 Square Feet Lot
$362,400 Zestimate®
$126/sqft
$3,265 Estimated rent
Home value
$362,400
$330,000 - $399,000
$3,265/mo
Zestimate® history
Loading...
Owner options
Explore your selling options
What's special
Welcome to this spacious and well-maintained 4-bedroom, 3.5-bathroom home with hardwood floors throughout! This charming property boasts a finished basement with a bathroom and a finished attic, offering ample storage and tons of flexible space. This home provides a comfortable and inviting living environment. Inside you'll find a formal dining room perfect for entertaining guests, a large living room flooded with natural light featuring French doors, a first-floor room adaptable as a bedroom, den, or office with a convenient half bath, decorative ceilings adding character to the first floor, as well as a newer furnace, water heater, and roof ensuring efficiency and peace of mind. Outside is an attached 1-car garage for convenient parking. The home is in the heart of Manchester and provides easy access to tons of amenities, including restaurants, shopping, parks, local highways, and public transportation!
Zillow last checked: 8 hours ago
Listing updated: May 22, 2025 at 12:00pm
Listed by:
MC Team at eXp Realty,
Maxwell Castrogiovanni 860-302-8394,
eXp Realty 866-828-3951
Bought with:
Barbara Clerice, REB.0795091
Elite Legacy Realty LLC
Source: Smart MLS,MLS#: 24083741
Facts & features
Interior
Bedrooms & bathrooms
- Bedrooms: 4
- Bathrooms: 4
- Full bathrooms: 3
- 1/2 bathrooms: 1
Primary bedroom
- Features: Full Bath, Wall/Wall Carpet, Hardwood Floor
- Level: Upper
- Area: 238 Square Feet
- Dimensions: 14 x 17
Bedroom
- Features: Hardwood Floor
- Level: Upper
- Area: 221 Square Feet
- Dimensions: 13 x 17
Bedroom
- Level: Upper
Bedroom
- Level: Upper
Den
- Features: French Doors, Half Bath
- Level: Main
- Area: 221 Square Feet
- Dimensions: 13 x 17
Dining room
- Features: Hardwood Floor
- Level: Main
- Area: 238 Square Feet
- Dimensions: 14 x 17
Family room
- Level: Lower
Kitchen
- Features: Remodeled, Tile Floor
- Level: Main
- Area: 144 Square Feet
- Dimensions: 9 x 16
Living room
- Features: French Doors, Hardwood Floor
- Level: Main
- Area: 255 Square Feet
- Dimensions: 15 x 17
Heating
- Steam, Natural Gas
Cooling
- None
Appliances
- Included: Gas Range, Range Hood, Refrigerator, Dishwasher, Gas Water Heater, Water Heater
Features
- Basement: Full,Partially Finished
- Attic: Partially Finished,Walk-up
- Has fireplace: No
Interior area
- Total structure area: 2,770
- Total interior livable area: 2,770 sqft
- Finished area above ground: 2,170
- Finished area below ground: 600
Property
Parking
- Total spaces: 1
- Parking features: Attached
- Attached garage spaces: 1
Lot
- Size: 6,534 sqft
- Features: Corner Lot, Level
Details
- Parcel number: 622938
- Zoning: RB
Construction
Type & style
- Home type: SingleFamily
- Architectural style: A-Frame,Antique
- Property subtype: Single Family Residence
Materials
- Vinyl Siding
- Foundation: Brick/Mortar
- Roof: Asphalt,Gable
Condition
- New construction: No
- Year built: 1893
Utilities & green energy
- Sewer: Public Sewer
- Water: Public
Community & neighborhood
Location
- Region: Manchester
Price history
| Date | Event | Price |
|---|---|---|
| 5/22/2025 | Pending sale | $340,000-2.9%$123/sqft |
Source: | ||
| 5/21/2025 | Sold | $350,000+2.9%$126/sqft |
Source: | ||
| 3/28/2025 | Listed for sale | $340,000+9.7%$123/sqft |
Source: | ||
| 4/26/2024 | Listing removed | -- |
Source: | ||
| 3/15/2024 | Listed for sale | $309,9000%$112/sqft |
Source: | ||
Public tax history
| Year | Property taxes | Tax assessment |
|---|---|---|
| 2025 | $6,865 +3% | $172,400 |
| 2024 | $6,668 +4% | $172,400 |
| 2023 | $6,413 +3% | $172,400 |
Find assessor info on the county website
Neighborhood: West Side
Nearby schools
GreatSchools rating
- 2/10Verplanck SchoolGrades: K-4Distance: 1.1 mi
- 4/10Illing Middle SchoolGrades: 7-8Distance: 1.5 mi
- 4/10Manchester High SchoolGrades: 9-12Distance: 1.1 mi
Schools provided by the listing agent
- High: Manchester
Source: Smart MLS. This data may not be complete. We recommend contacting the local school district to confirm school assignments for this home.

Get pre-qualified for a loan
At Zillow Home Loans, we can pre-qualify you in as little as 5 minutes with no impact to your credit score.An equal housing lender. NMLS #10287.
