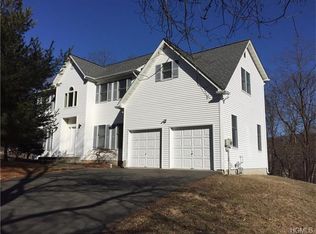Sold for $795,000
$795,000
73 Wilder Road, Suffern, NY 10901
5beds
2,648sqft
Single Family Residence, Residential
Built in 1967
0.94 Acres Lot
$826,500 Zestimate®
$300/sqft
$4,945 Estimated rent
Home value
$826,500
$719,000 - $942,000
$4,945/mo
Zestimate® history
Loading...
Owner options
Explore your selling options
What's special
Set on nearly an acre of beautifully maintained property, this 4/5 bedroom, 2.5 bathroom raised ranch home offers space, comfort, and practicality in a peaceful Wesley Hills neighborhood. Step inside through the foyer and enter the bright, open living and dining area. Gleaming hardwood floors run throughout the main level, creating a warm and cohesive feel. Doors off the dining room lead to a freshly painted deck, perfect for relaxing or entertaining while enjoying views of the park-like backyard. The eat-in kitchen features a comfortable dinette area and plenty of natural light, making it a great place for everyday meals and gathering. Down the hall, you’ll find three spacious bedrooms, including the primary suite with its own full bath and two closets, one of them a walk-in. Each room offers generous space and functionality. The lower level features a cozy family room with a wood-burning fireplace, ideal for movie nights or quiet evenings at home. You'll also find two additional rooms that can serve as bedrooms/offices, with private side entrance. Along with a half bath and laundry room for added convenience. Additional features include an oversized two-car garage with automatic doors, updated central air conditioning (1 Zone), updated forced air heating(1 Zone), central vacuum system, a young water softener, added insulation, all house generator, 2 Daikin split system weather units for downstairs, and a recently updated roof. This home offers a great layout and beautiful outdoor space all in a desirable Wesley Hills location. House backs up to Reeder Dr. Just minutes away from parks like Willow Tree Town Park. Schedule your visit today!
Zillow last checked: 8 hours ago
Listing updated: July 11, 2025 at 12:27pm
Listed by:
Rachel L Baruchov 917-710-1435,
Platinum Realty Associates 845-354-3246
Bought with:
Rachel L Baruchov, 10311206431
Platinum Realty Associates
Source: OneKey® MLS,MLS#: 864973
Facts & features
Interior
Bedrooms & bathrooms
- Bedrooms: 5
- Bathrooms: 3
- Full bathrooms: 2
- 1/2 bathrooms: 1
Primary bedroom
- Level: First
Bedroom 1
- Level: First
Bedroom 2
- Level: First
Bedroom 4
- Level: Lower
Primary bathroom
- Level: First
Bathroom 1
- Level: First
Dining room
- Level: First
Family room
- Level: Lower
Kitchen
- Level: First
Laundry
- Level: Lower
Lavatory
- Level: Lower
Living room
- Level: First
Office
- Level: Lower
Heating
- Forced Air
Cooling
- Central Air
Appliances
- Included: Dryer, Oven, Refrigerator, Washer
- Laundry: Washer/Dryer Hookup, Laundry Room
Features
- Eat-in Kitchen, Entrance Foyer, Formal Dining, His and Hers Closets, Primary Bathroom
- Flooring: Hardwood
- Attic: Pull Stairs
- Number of fireplaces: 1
- Fireplace features: Family Room
Interior area
- Total structure area: 40,946
- Total interior livable area: 2,648 sqft
Property
Parking
- Total spaces: 2
- Parking features: Attached, Driveway, Garage, Garage Door Opener
- Garage spaces: 2
- Has uncovered spaces: Yes
Features
- Levels: Two
- Patio & porch: Deck
Lot
- Size: 0.94 Acres
Details
- Parcel number: 39261103201800010260000000
- Special conditions: None
Construction
Type & style
- Home type: SingleFamily
- Property subtype: Single Family Residence, Residential
Condition
- Actual
- Year built: 1967
Utilities & green energy
- Sewer: Public Sewer
- Water: Public
- Utilities for property: Natural Gas Available, Sewer Available, Trash Collection Public, Water Available
Community & neighborhood
Location
- Region: Suffern
Other
Other facts
- Listing agreement: Exclusive Right To Sell
Price history
| Date | Event | Price |
|---|---|---|
| 7/11/2025 | Sold | $795,000-0.5%$300/sqft |
Source: | ||
| 6/18/2025 | Pending sale | $799,000$302/sqft |
Source: | ||
| 6/5/2025 | Listed for sale | $799,000+78%$302/sqft |
Source: | ||
| 6/5/2011 | Listing removed | $449,000+3.2%$170/sqft |
Source: New City #490017 Report a problem | ||
| 11/4/2010 | Sold | $435,000-3.1%$164/sqft |
Source: Public Record Report a problem | ||
Public tax history
| Year | Property taxes | Tax assessment |
|---|---|---|
| 2024 | -- | $59,800 |
| 2023 | -- | $59,800 |
| 2022 | -- | $59,800 |
Find assessor info on the county website
Neighborhood: 10901
Nearby schools
GreatSchools rating
- 3/10Lime Kiln Elementary SchoolGrades: 1-6Distance: 0.5 mi
- 2/10Pomona Middle SchoolGrades: 7-8Distance: 1.7 mi
- 3/10Ramapo High SchoolGrades: 9-12Distance: 2.4 mi
Schools provided by the listing agent
- Elementary: Grandview Elementary School
- Middle: Pomona Middle School
- High: Ramapo High School
Source: OneKey® MLS. This data may not be complete. We recommend contacting the local school district to confirm school assignments for this home.
Get a cash offer in 3 minutes
Find out how much your home could sell for in as little as 3 minutes with a no-obligation cash offer.
Estimated market value$826,500
Get a cash offer in 3 minutes
Find out how much your home could sell for in as little as 3 minutes with a no-obligation cash offer.
Estimated market value
$826,500
