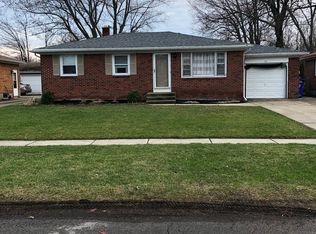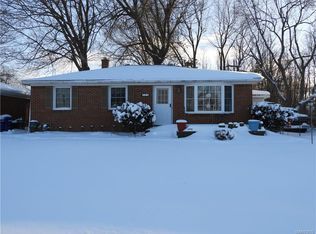Closed
$240,000
73 Willowcrest Dr, Buffalo, NY 14224
3beds
1,124sqft
Single Family Residence
Built in 1958
8,398.37 Square Feet Lot
$242,000 Zestimate®
$214/sqft
$2,263 Estimated rent
Home value
$242,000
$227,000 - $257,000
$2,263/mo
Zestimate® history
Loading...
Owner options
Explore your selling options
What's special
OPEN HOUSE Sunday, Jul 27, 11:00AM - 1:00PM. Don’t miss this lovely 3-bedroom, 2-bath all-brick ranch nestled on a spacious corner lot in the highly sought-after West Seneca School District. Step inside to a bright and freshly painted living room that flows into a generous eat-in kitchen with ample counter space—perfect for both everyday living and entertaining. All three bedrooms are comfortably sized and feature beautiful hardwood floors, while a full bath completes the main level. Downstairs, you'll find a dry, high-ceiling basement with partially finished rooms and a full bathroom—ideal for a rec room, home office, or additional living space. Outside, enjoy a a large backyard and an oversized garage—perfect for a workshop, hobby space, or extra storage. Worth noting: The mechanics are solid, the roof is 9 years young, 150 amp electric service, and there's central air conditioning.
Zillow last checked: 8 hours ago
Listing updated: October 07, 2025 at 08:45am
Listed by:
Julia Partsch 716-425-4217,
Prestige Family Realty
Bought with:
Cory Hill, 10401370246
Danahy Real Estate
Source: NYSAMLSs,MLS#: B1620057 Originating MLS: Buffalo
Originating MLS: Buffalo
Facts & features
Interior
Bedrooms & bathrooms
- Bedrooms: 3
- Bathrooms: 2
- Full bathrooms: 2
- Main level bathrooms: 1
- Main level bedrooms: 3
Heating
- Gas, Forced Air
Cooling
- Central Air
Appliances
- Included: Built-In Range, Built-In Oven, Dishwasher, Electric Cooktop, Gas Water Heater, Refrigerator
- Laundry: In Basement, Main Level
Features
- Eat-in Kitchen, Separate/Formal Living Room, Country Kitchen, Bedroom on Main Level, Main Level Primary
- Flooring: Carpet, Hardwood, Varies
- Basement: Full,Partially Finished
- Has fireplace: No
Interior area
- Total structure area: 1,124
- Total interior livable area: 1,124 sqft
Property
Parking
- Total spaces: 2.5
- Parking features: Detached, Garage
- Garage spaces: 2.5
Features
- Levels: One
- Stories: 1
- Exterior features: Concrete Driveway
Lot
- Size: 8,398 sqft
- Dimensions: 60 x 140
- Features: Corner Lot, Rectangular, Rectangular Lot, Residential Lot
Details
- Parcel number: 1468001530500003081000
- Special conditions: Standard
Construction
Type & style
- Home type: SingleFamily
- Architectural style: Ranch
- Property subtype: Single Family Residence
Materials
- Brick
- Foundation: Poured
Condition
- Resale
- Year built: 1958
Utilities & green energy
- Sewer: Connected
- Water: Connected, Public
- Utilities for property: Sewer Connected, Water Connected
Community & neighborhood
Location
- Region: Buffalo
- Subdivision: Buffalo Crk Reservation
Other
Other facts
- Listing terms: Cash,Conventional,FHA,VA Loan
Price history
| Date | Event | Price |
|---|---|---|
| 9/26/2025 | Sold | $240,000-0.8%$214/sqft |
Source: | ||
| 7/28/2025 | Pending sale | $242,000$215/sqft |
Source: | ||
| 7/23/2025 | Price change | $242,000-5.1%$215/sqft |
Source: | ||
| 7/4/2025 | Listed for sale | $255,000+99.2%$227/sqft |
Source: | ||
| 7/23/2014 | Sold | $128,000-1.5%$114/sqft |
Source: | ||
Public tax history
| Year | Property taxes | Tax assessment |
|---|---|---|
| 2024 | -- | $52,900 |
| 2023 | -- | $52,900 |
| 2022 | -- | $52,900 |
Find assessor info on the county website
Neighborhood: 14224
Nearby schools
GreatSchools rating
- 6/10Allendale Elementary SchoolGrades: K-5Distance: 1.2 mi
- 4/10West Middle SchoolGrades: 6-8Distance: 2.5 mi
- 6/10West Seneca West Senior High SchoolGrades: 9-12Distance: 2.4 mi
Schools provided by the listing agent
- District: West Seneca
Source: NYSAMLSs. This data may not be complete. We recommend contacting the local school district to confirm school assignments for this home.

