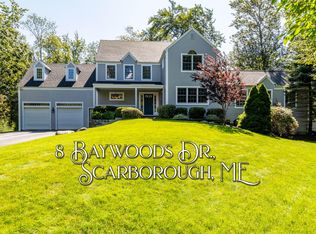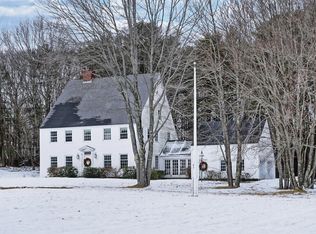Closed
$799,900
73 Winnocks Neck Road, Scarborough, ME 04074
3beds
2,016sqft
Single Family Residence
Built in 1980
2.5 Acres Lot
$826,900 Zestimate®
$397/sqft
$3,028 Estimated rent
Home value
$826,900
$761,000 - $901,000
$3,028/mo
Zestimate® history
Loading...
Owner options
Explore your selling options
What's special
This home is sited on an elevated lot containing 2.5 acres in historic Winnocks Neck. A large brick patio/walkway leads to the south facing main entrance. Entering you will find a 3 story Atrium Foyer with tile floor, 2 stories of south facing windows, exposed beams with double glass sliding doors. The Livingroom/dining area is open to the kitchen, exposed beams, hardwood floor and woodstove with exposed chimney.Kitchen has hardwood floor with stainless refrigerator, range and dishwasher. A full bath/ laundryroom completes the first floor.
A wide turned staircase leads to the second floor with hardwood treads and hallway. Primary bedroom with dbl. closet and carpet. This bedroom has a glass slider to the second floor Atrium containing an office looking down to main entrance. Second bedroom has hardwood floor, dbl. closet and a slider leading to the Atrium foyer with a circular staircase to third floor. A third bedroom with two dbl. closets and a large full bath with oval sink/tile shower enclosure complete this second level.
A circular staircase leads to a finished third level with a Family/Bonus room with 1/2 bath and another room(currently an exercise room) for office or Den.
The rear of the home offers a massive deck area containing a screened gazebo with electric and cable. A lower deck offers seperate space for future hot tub/spa with 220 elecrtic line all installed.
Two car attached garage has interior stairs to the basement; storage above and side entry to mud room area with coat closet.
The location is simply unbeatable with the Nonesuch River less than a 1/2 mile away for boat , canoe or kayaking, striper fishing or digging a bucket of clams.
Also about a 1/2 mile from a little known entrance to the Eastern Trail system. Near two nice beaches. This home offers the potential to join the Olde Millbrook Association offering swimming pool, tennis and pickle ball courts, ball field and playground equiptment.
Zillow last checked: 8 hours ago
Listing updated: December 20, 2024 at 08:48am
Listed by:
Coyne Webber Real Estate Associates, LLC 207-772-4663
Bought with:
Waypoint Brokers Collective
Source: Maine Listings,MLS#: 1600607
Facts & features
Interior
Bedrooms & bathrooms
- Bedrooms: 3
- Bathrooms: 3
- Full bathrooms: 2
- 1/2 bathrooms: 1
Primary bedroom
- Level: Second
Bedroom 2
- Level: Second
Bedroom 3
- Level: Second
Bonus room
- Level: Third
Exercise room
- Level: Third
Kitchen
- Level: First
Laundry
- Level: First
Living room
- Features: Heat Stove
- Level: First
Office
- Level: Second
Sunroom
- Features: Four-Season, Heated, Vaulted Ceiling(s)
- Level: First
Heating
- Baseboard, Hot Water, Zoned
Cooling
- None
Appliances
- Included: Dishwasher, Dryer, Electric Range, Refrigerator, Washer, Other
Features
- Flooring: Carpet, Tile, Wood
- Basement: Bulkhead,Interior Entry,Full
- Has fireplace: No
Interior area
- Total structure area: 2,016
- Total interior livable area: 2,016 sqft
- Finished area above ground: 2,016
- Finished area below ground: 0
Property
Parking
- Total spaces: 2
- Parking features: Common, Gravel, Paved, 1 - 4 Spaces, On Site, Garage Door Opener, Storage
- Attached garage spaces: 2
Features
- Patio & porch: Deck, Patio
- Has view: Yes
- View description: Scenic
Lot
- Size: 2.50 Acres
- Features: Near Golf Course, Near Public Beach, Near Turnpike/Interstate, Neighborhood, Suburban, Level, Wooded
Details
- Parcel number: SCARMU009L039
- Zoning: R-2 Residential
- Other equipment: Cable
Construction
Type & style
- Home type: SingleFamily
- Architectural style: Saltbox
- Property subtype: Single Family Residence
Materials
- Wood Frame, Clapboard, Wood Siding
- Roof: Shingle
Condition
- Year built: 1980
Utilities & green energy
- Electric: Circuit Breakers, Underground
- Water: Public
Community & neighborhood
Security
- Security features: Security System, Air Radon Mitigation System
Location
- Region: Scarborough
Other
Other facts
- Road surface type: Paved
Price history
| Date | Event | Price |
|---|---|---|
| 12/20/2024 | Sold | $799,900$397/sqft |
Source: | ||
| 10/14/2024 | Pending sale | $799,900$397/sqft |
Source: | ||
| 9/10/2024 | Listed for sale | $799,900$397/sqft |
Source: | ||
| 8/30/2024 | Pending sale | $799,900$397/sqft |
Source: | ||
| 8/24/2024 | Listed for sale | $799,900$397/sqft |
Source: | ||
Public tax history
| Year | Property taxes | Tax assessment |
|---|---|---|
| 2024 | $7,388 | $462,600 |
| 2023 | $7,388 +3.8% | $462,600 |
| 2022 | $7,119 +3.6% | $462,600 |
Find assessor info on the county website
Neighborhood: 04074
Nearby schools
GreatSchools rating
- 10/10Wentworth SchoolGrades: 3-5Distance: 1.8 mi
- 9/10Scarborough Middle SchoolGrades: 6-8Distance: 1.9 mi
- 9/10Scarborough High SchoolGrades: 9-12Distance: 1.5 mi

Get pre-qualified for a loan
At Zillow Home Loans, we can pre-qualify you in as little as 5 minutes with no impact to your credit score.An equal housing lender. NMLS #10287.

