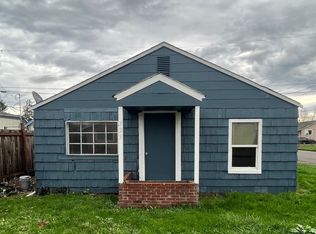Sold
$330,000
730 23rd St, Springfield, OR 97477
3beds
1,102sqft
Residential, Single Family Residence
Built in 1945
6,098.4 Square Feet Lot
$328,600 Zestimate®
$299/sqft
$1,652 Estimated rent
Home value
$328,600
$302,000 - $358,000
$1,652/mo
Zestimate® history
Loading...
Owner options
Explore your selling options
What's special
This charming residence boasts a well-established asparagus garden and an irrigation pump for all outdoor plant watering needs, ensuring a lush, low-maintenance landscape. A new main waterline installed in 2021 provides peace of mind. Relax in the hot tub on its own private patio, perfect for unwinding after a long day. Nestled on a quiet corner lot adjacent to a cul-de-sac, this home offers privacy and tranquility. Enjoy raised brick garden beds, ideal for gardening enthusiasts, and a bright, open living room that floods with natural light. Conveniently located within walking distance to schools, shopping centers, and recreational amenities, this home combines modern updates with an ideal location.
Zillow last checked: 8 hours ago
Listing updated: September 20, 2025 at 03:56pm
Listed by:
Mariah Stewart Chuck@WorthlandRealEstate.com,
Worthland Real Estate
Bought with:
Derrick Roser, 201224743
Keller Williams Realty Eugene and Springfield
Source: RMLS (OR),MLS#: 363364395
Facts & features
Interior
Bedrooms & bathrooms
- Bedrooms: 3
- Bathrooms: 1
- Full bathrooms: 1
- Main level bathrooms: 1
Primary bedroom
- Features: Laminate Flooring
- Level: Main
- Area: 140
- Dimensions: 10 x 14
Bedroom 2
- Features: Laminate Flooring
- Level: Main
- Area: 110
- Dimensions: 10 x 11
Bedroom 3
- Features: Laminate Flooring
- Level: Main
- Area: 77
- Dimensions: 7 x 11
Dining room
- Features: Laminate Flooring
- Level: Main
- Area: 63
- Dimensions: 7 x 9
Kitchen
- Features: Laminate Flooring
- Level: Main
- Area: 81
- Width: 9
Living room
- Features: Laminate Flooring
- Level: Main
- Area: 210
- Dimensions: 14 x 15
Heating
- Forced Air
Cooling
- Window Unit(s)
Appliances
- Included: Dishwasher, Free-Standing Gas Range, Free-Standing Refrigerator, Gas Appliances, Instant Hot Water, Stainless Steel Appliance(s), Gas Water Heater
- Laundry: Laundry Room
Features
- Ceiling Fan(s), High Speed Internet, Pantry
- Flooring: Laminate
- Windows: Double Pane Windows, Vinyl Frames
- Basement: Crawl Space
Interior area
- Total structure area: 1,102
- Total interior livable area: 1,102 sqft
Property
Parking
- Total spaces: 1
- Parking features: Driveway, Attached, Carport
- Attached garage spaces: 1
- Has carport: Yes
- Has uncovered spaces: Yes
Features
- Levels: One
- Stories: 1
- Patio & porch: Covered Patio, Porch
- Exterior features: Garden, Raised Beds, Yard
- Has spa: Yes
- Spa features: Free Standing Hot Tub
- Fencing: Fenced
- Has view: Yes
- View description: Territorial
Lot
- Size: 6,098 sqft
- Features: Corner Lot, Level, Sprinkler, SqFt 5000 to 6999
Details
- Additional structures: ToolShed
- Parcel number: 0321321
- Zoning: LD
Construction
Type & style
- Home type: SingleFamily
- Architectural style: Bungalow
- Property subtype: Residential, Single Family Residence
Materials
- Lap Siding
- Foundation: Concrete Perimeter
- Roof: Composition
Condition
- Approximately
- New construction: No
- Year built: 1945
Utilities & green energy
- Gas: Gas
- Sewer: Public Sewer
- Water: Public
- Utilities for property: Cable Connected, DSL
Green energy
- Water conservation: Water Sense Irrigation
Community & neighborhood
Security
- Security features: Entry
Location
- Region: Springfield
Other
Other facts
- Listing terms: Cash,Conventional,FHA,VA Loan
- Road surface type: Paved
Price history
| Date | Event | Price |
|---|---|---|
| 9/19/2025 | Sold | $330,000+1.5%$299/sqft |
Source: | ||
| 8/19/2025 | Pending sale | $325,000$295/sqft |
Source: | ||
| 8/14/2025 | Price change | $325,000-3.8%$295/sqft |
Source: | ||
| 7/30/2025 | Price change | $337,900-0.6%$307/sqft |
Source: | ||
| 7/19/2025 | Price change | $339,900-1.5%$308/sqft |
Source: | ||
Public tax history
| Year | Property taxes | Tax assessment |
|---|---|---|
| 2025 | $2,494 +1.6% | $136,022 +3% |
| 2024 | $2,454 +4.4% | $132,061 +3% |
| 2023 | $2,350 +3.4% | $128,215 +3% |
Find assessor info on the county website
Neighborhood: 97477
Nearby schools
GreatSchools rating
- 1/10Maple Elementary SchoolGrades: K-5Distance: 0.2 mi
- 5/10Briggs Middle SchoolGrades: 6-8Distance: 1.4 mi
- 4/10Springfield High SchoolGrades: 9-12Distance: 1.1 mi
Schools provided by the listing agent
- Elementary: Maple
- Middle: Hamlin
- High: Springfield
Source: RMLS (OR). This data may not be complete. We recommend contacting the local school district to confirm school assignments for this home.
Get pre-qualified for a loan
At Zillow Home Loans, we can pre-qualify you in as little as 5 minutes with no impact to your credit score.An equal housing lender. NMLS #10287.
Sell for more on Zillow
Get a Zillow Showcase℠ listing at no additional cost and you could sell for .
$328,600
2% more+$6,572
With Zillow Showcase(estimated)$335,172

