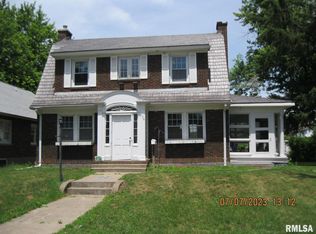Two story, 3 bedroom home. Beautiful natural woodwork. Nice size living room. Large formal dining room. Kitchen has nice cabinets plus a pantry. One-half bath on the main floor. Three bedrooms and a full bath up. The basement has a new cement floor. Lots of new wiring in both the home and garage. New breaker box. New lights in the kitchen, pantry and porch. Newly insulated sidewalls plus attic. New side door and storm doors on the home. New entry and garage doors. The newer gas hot water furnace is approximately 4 years old. New water heater.
This property is off market, which means it's not currently listed for sale or rent on Zillow. This may be different from what's available on other websites or public sources.

