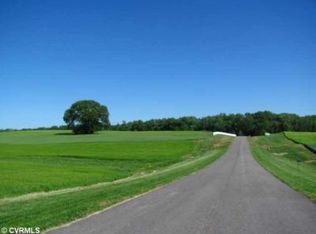Sold for $649,999
$649,999
730 Appomattox Trace Rd, Powhatan, VA 23139
5beds
3,418sqft
Single Family Residence
Built in 2018
2.07 Acres Lot
$683,400 Zestimate®
$190/sqft
$3,413 Estimated rent
Home value
$683,400
$649,000 - $718,000
$3,413/mo
Zestimate® history
Loading...
Owner options
Explore your selling options
What's special
PROFESSIONAL PICS COMING SOON... Come see this amazing 5 bed 3.5 bath split bedroom/open floor plan Cape located on a 2 acre lot. Flanked by the dining room and the office the foyer will lead you directly into your open family room. The family room has a gas fireplace with access to your rear covered porch. The kitchen, family, and breakfast room are all completely open to each other. The kitchen has a large island, two ovens, gas cooking, stainless appliances and 5-inch hardwood floors. The master bedroom is huge and has a massive stand up tile shower with two shower heads, double bowl granite vanity and enormous walk in closet with custom built ins. There are two more large bedrooms on the other side of the home both with walk in closets. Upstairs there is a large great room with another full bath and 2 large bedrooms. ! The master, dining room, and office have tray ceilings! Outside you will find a stamped concrete sidewalk, stamped front porch and stamped patio off of your covered rear porch! Don't forget about the two car attached garage! There is a beautiful firepit in the back yard and the crawl space has been encapsulated.
Zillow last checked: 8 hours ago
Listing updated: March 13, 2025 at 12:45pm
Listed by:
Joseph Sanders 804-892-7404,
Exit Realty Parade of Homes
Bought with:
Erin Melton, 0225059465
EXP Realty LLC
Source: CVRMLS,MLS#: 2327920 Originating MLS: Central Virginia Regional MLS
Originating MLS: Central Virginia Regional MLS
Facts & features
Interior
Bedrooms & bathrooms
- Bedrooms: 5
- Bathrooms: 4
- Full bathrooms: 3
- 1/2 bathrooms: 1
Primary bedroom
- Level: First
- Dimensions: 0 x 0
Bedroom 2
- Level: First
- Dimensions: 0 x 0
Bedroom 3
- Level: First
- Dimensions: 0 x 0
Bedroom 4
- Level: Second
- Dimensions: 0 x 0
Bedroom 5
- Level: Second
- Dimensions: 0 x 0
Dining room
- Level: First
- Dimensions: 0 x 0
Family room
- Level: First
- Dimensions: 0 x 0
Other
- Description: Tub & Shower
- Level: First
Other
- Description: Tub & Shower
- Level: Second
Great room
- Level: Second
- Dimensions: 0 x 0
Half bath
- Level: First
Kitchen
- Level: First
- Dimensions: 0 x 0
Office
- Level: First
- Dimensions: 0 x 0
Heating
- Electric, Zoned
Cooling
- Central Air
Appliances
- Included: Down Draft, Double Oven, Dryer, Dishwasher, Electric Water Heater, Gas Cooking, Microwave, Range, Stove, Water Softener, Washer
- Laundry: Washer Hookup, Dryer Hookup
Features
- Bedroom on Main Level, Breakfast Area, Tray Ceiling(s), Ceiling Fan(s), Separate/Formal Dining Room, Double Vanity, Eat-in Kitchen, Fireplace, Granite Counters, High Ceilings, Kitchen Island, Bath in Primary Bedroom, Main Level Primary, Pantry, Recessed Lighting, Walk-In Closet(s)
- Flooring: Carpet, Ceramic Tile, Wood
- Basement: Crawl Space
- Attic: Walk-In
- Number of fireplaces: 1
- Fireplace features: Gas, Insert
Interior area
- Total interior livable area: 3,418 sqft
- Finished area above ground: 3,418
Property
Parking
- Total spaces: 2
- Parking features: Driveway, Garage Door Opener, Paved
- Garage spaces: 2
- Has uncovered spaces: Yes
Features
- Levels: Two
- Stories: 2
- Exterior features: Paved Driveway
- Pool features: None
- Fencing: Back Yard,Fenced
Lot
- Size: 2.07 Acres
Details
- Parcel number: 052F110
- Zoning description: R-5
Construction
Type & style
- Home type: SingleFamily
- Architectural style: Cape Cod
- Property subtype: Single Family Residence
Materials
- Frame, Vinyl Siding
Condition
- Resale
- New construction: No
- Year built: 2018
Utilities & green energy
- Sewer: Septic Tank
- Water: Well
Community & neighborhood
Location
- Region: Powhatan
- Subdivision: Appomattox Trace
HOA & financial
HOA
- Has HOA: Yes
- HOA fee: $200 annually
Other
Other facts
- Ownership: Individuals
- Ownership type: Sole Proprietor
Price history
| Date | Event | Price |
|---|---|---|
| 12/28/2023 | Sold | $649,999$190/sqft |
Source: | ||
| 12/7/2023 | Pending sale | $649,999$190/sqft |
Source: | ||
| 11/18/2023 | Listed for sale | $649,999$190/sqft |
Source: | ||
| 11/18/2023 | Pending sale | $649,999$190/sqft |
Source: | ||
| 11/16/2023 | Listed for sale | $649,999+38.9%$190/sqft |
Source: | ||
Public tax history
| Year | Property taxes | Tax assessment |
|---|---|---|
| 2023 | $3,945 +1.7% | $571,700 +13.5% |
| 2022 | $3,878 +4.4% | $503,600 +15.2% |
| 2021 | $3,715 | $437,000 |
Find assessor info on the county website
Neighborhood: 23139
Nearby schools
GreatSchools rating
- 6/10Flat Rock Elementary SchoolGrades: PK-5Distance: 5.5 mi
- 5/10Powhatan Jr. High SchoolGrades: 6-8Distance: 7.9 mi
- 6/10Powhatan High SchoolGrades: 9-12Distance: 5.5 mi
Schools provided by the listing agent
- Elementary: Flat Rock
- Middle: Powhatan
- High: Powhatan
Source: CVRMLS. This data may not be complete. We recommend contacting the local school district to confirm school assignments for this home.
Get a cash offer in 3 minutes
Find out how much your home could sell for in as little as 3 minutes with a no-obligation cash offer.
Estimated market value
$683,400
