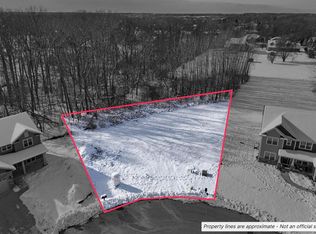Closed
$598,900
730 Brookview COURT, Racine, WI 53402
4beds
2,445sqft
Single Family Residence
Built in 2022
0.85 Acres Lot
$645,200 Zestimate®
$245/sqft
$3,070 Estimated rent
Home value
$645,200
$613,000 - $677,000
$3,070/mo
Zestimate® history
Loading...
Owner options
Explore your selling options
What's special
The Fleming is a 2-story home plan with 4 beds, 2.5 baths and a 2-car garage with forward storage. Immediately upon entering the home is a den/office to your left and an open dining room to your right. Luxury vinyl plank runs from the foyer, throughout the great room, dining room, dinette and kitchen. 1st floor powder room. Natural gas fireplace in the great room. Kitchen features large pantry cabinet wall, kitchen island, and quartz countertops. Master bedroom and additional three bedrooms are upstairs. Master bath has double sinks, tall vanity and ceramic tile flooring and shower walls.
Zillow last checked: 8 hours ago
Listing updated: May 12, 2023 at 05:34am
Listed by:
Kimberly Hood office@newportelite.com,
RE/MAX Newport Elite
Bought with:
Kimberly Hood
Source: WIREX MLS,MLS#: 1818948 Originating MLS: Metro MLS
Originating MLS: Metro MLS
Facts & features
Interior
Bedrooms & bathrooms
- Bedrooms: 4
- Bathrooms: 3
- Full bathrooms: 2
- 1/2 bathrooms: 1
- Main level bedrooms: 1
Primary bedroom
- Level: Upper
- Area: 210
- Dimensions: 15 x 14
Bedroom 2
- Level: Upper
- Area: 132
- Dimensions: 11 x 12
Bedroom 3
- Level: Upper
- Area: 132
- Dimensions: 11 x 12
Bedroom 4
- Level: Main
- Area: 143
- Dimensions: 11 x 13
Bathroom
- Features: Stubbed For Bathroom on Lower, Tub Only, Ceramic Tile, Master Bedroom Bath: Walk-In Shower, Master Bedroom Bath, Shower Over Tub, Shower Stall
Dining room
- Level: Main
- Area: 132
- Dimensions: 11 x 12
Kitchen
- Level: Main
- Area: 288
- Dimensions: 24 x 12
Living room
- Level: Main
- Area: 280
- Dimensions: 20 x 14
Office
- Level: Main
- Area: 121
- Dimensions: 11 x 11
Heating
- Natural Gas, Forced Air
Cooling
- Central Air
Appliances
- Included: Dishwasher, Disposal, Microwave
Features
- High Speed Internet, Walk-In Closet(s), Kitchen Island
- Flooring: Wood or Sim.Wood Floors
- Windows: Low Emissivity Windows
- Basement: 8'+ Ceiling,Full,Concrete,Sump Pump,Exposed
Interior area
- Total structure area: 2,445
- Total interior livable area: 2,445 sqft
Property
Parking
- Total spaces: 2
- Parking features: Garage Door Opener, Attached, 2 Car
- Attached garage spaces: 2
Features
- Levels: Two
- Stories: 2
Lot
- Size: 0.85 Acres
Details
- Parcel number: 104042321040003
- Zoning: Residential
Construction
Type & style
- Home type: SingleFamily
- Architectural style: Contemporary
- Property subtype: Single Family Residence
Materials
- Masonite/PressBoard, Stone, Brick/Stone
Condition
- New Construction
- New construction: Yes
- Year built: 2022
Utilities & green energy
- Sewer: Public Sewer
- Water: Public
- Utilities for property: Cable Available
Green energy
- Energy efficient items: Energy Assessment Available
Community & neighborhood
Location
- Region: Racine
- Subdivision: Creekview Estates
- Municipality: Caledonia
HOA & financial
HOA
- Has HOA: Yes
- HOA fee: $200 annually
Price history
| Date | Event | Price |
|---|---|---|
| 5/12/2023 | Sold | $598,900$245/sqft |
Source: | ||
| 11/22/2022 | Pending sale | $598,900+399.5%$245/sqft |
Source: | ||
| 7/12/2022 | Sold | $119,900$49/sqft |
Source: Public Record Report a problem | ||
| 7/11/2022 | Listed for sale | $119,900$49/sqft |
Source: | ||
| 1/27/2022 | Pending sale | $119,900$49/sqft |
Source: | ||
Public tax history
| Year | Property taxes | Tax assessment |
|---|---|---|
| 2024 | $9,212 +61.2% | $588,900 +74.9% |
| 2023 | $5,716 +225% | $336,800 +211.6% |
| 2022 | $1,759 -7.2% | $108,100 |
Find assessor info on the county website
Neighborhood: 53402
Nearby schools
GreatSchools rating
- 6/10O Brown Elementary SchoolGrades: PK-5Distance: 1.1 mi
- 1/10Jerstad-Agerholm Elementary SchoolGrades: PK-8Distance: 2 mi
- 3/10Horlick High SchoolGrades: 9-12Distance: 3.4 mi
Schools provided by the listing agent
- Elementary: O Brown
- Middle: Jerstad-Agerholm
- High: Horlick
- District: Racine
Source: WIREX MLS. This data may not be complete. We recommend contacting the local school district to confirm school assignments for this home.

Get pre-qualified for a loan
At Zillow Home Loans, we can pre-qualify you in as little as 5 minutes with no impact to your credit score.An equal housing lender. NMLS #10287.
