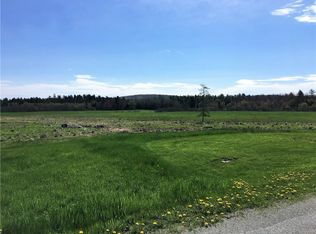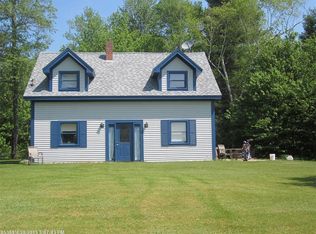Closed
$456,500
730 E Waldo Road, Waldo, ME 04915
3beds
1,868sqft
Single Family Residence
Built in 1985
8.5 Acres Lot
$463,000 Zestimate®
$244/sqft
$2,234 Estimated rent
Home value
$463,000
Estimated sales range
Not available
$2,234/mo
Zestimate® history
Loading...
Owner options
Explore your selling options
What's special
Beautifully situated on 8.5 +/- acres flanked by woods, this crisp and well-maintained split-level with eye-catching pops of red on the doors offers you plenty of peace and privacy. The lovely 3BR/2BA home provides scenic views and even comes with its own small, manmade pond so you can listen to the peepers announce the arrival of spring. The backyard bird feeder is a favorite spot for cardinals, woodpeckers and many other birds. You'll want a pair of binoculars handy! There is an extra room on the lower level perfect for a home office, craft room or den. The expanse of double attached garages lends itself to plenty of vehicle storage, workshop or home business. So many possibilities! Great location just 10 miles from Belfast and 30 miles from Bangor. This house is move-in ready and waiting for you! ** Please note:Seller conveying approx. 8.5 of the 10.6 acres. Seller o remove small horse chestnut tree in backyard and 10''x10'' patch of pampas grass by driveway prior to closing.
Zillow last checked: 8 hours ago
Listing updated: April 30, 2025 at 07:56am
Listed by:
Better Homes & Gardens Real Estate/The Masiello Group
Bought with:
RE/MAX JARET & COHN
Source: Maine Listings,MLS#: 1616282
Facts & features
Interior
Bedrooms & bathrooms
- Bedrooms: 3
- Bathrooms: 2
- Full bathrooms: 2
Bedroom 1
- Level: First
Bedroom 2
- Level: First
Bedroom 3
- Level: First
Bonus room
- Level: Basement
Dining room
- Level: First
Kitchen
- Level: First
Living room
- Level: First
Heating
- Baseboard, Stove
Cooling
- None
Appliances
- Included: Dishwasher, Dryer, Microwave, Electric Range, Refrigerator, Washer, Other
Features
- Bathtub, Pantry, Shower, Storage, Walk-In Closet(s)
- Flooring: Carpet, Tile, Vinyl, Wood
- Basement: Interior Entry,Daylight,Full
- Has fireplace: No
Interior area
- Total structure area: 1,868
- Total interior livable area: 1,868 sqft
- Finished area above ground: 1,668
- Finished area below ground: 200
Property
Parking
- Total spaces: 3
- Parking features: Paved, 5 - 10 Spaces, Garage Door Opener, Heated Garage
- Attached garage spaces: 3
Features
- Patio & porch: Deck
- Has view: Yes
- View description: Trees/Woods
Lot
- Size: 8.50 Acres
- Features: Rural, Level, Pasture, Wooded
Details
- Additional structures: Shed(s)
- Zoning: Res
Construction
Type & style
- Home type: SingleFamily
- Architectural style: Split Level
- Property subtype: Single Family Residence
Materials
- Wood Frame, Vinyl Siding
- Roof: Shingle
Condition
- Year built: 1985
Utilities & green energy
- Electric: Circuit Breakers
- Sewer: Private Sewer
- Water: Private, Well
Community & neighborhood
Location
- Region: Belfast
Other
Other facts
- Road surface type: Paved
Price history
| Date | Event | Price |
|---|---|---|
| 4/30/2025 | Sold | $456,500+1.7%$244/sqft |
Source: | ||
| 4/30/2025 | Pending sale | $449,000$240/sqft |
Source: | ||
| 3/24/2025 | Contingent | $449,000$240/sqft |
Source: | ||
| 3/15/2025 | Listed for sale | $449,000$240/sqft |
Source: | ||
Public tax history
Tax history is unavailable.
Neighborhood: 04915
Nearby schools
GreatSchools rating
- 1/10Morse Memorial SchoolGrades: PK-5Distance: 4.2 mi
- 2/10Mt View Middle SchoolGrades: 6-8Distance: 10.1 mi
- 4/10Mt View High SchoolGrades: 9-12Distance: 10.1 mi

Get pre-qualified for a loan
At Zillow Home Loans, we can pre-qualify you in as little as 5 minutes with no impact to your credit score.An equal housing lender. NMLS #10287.

