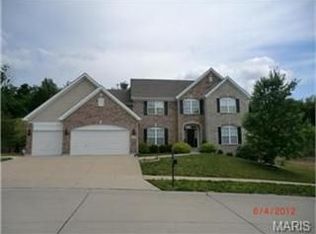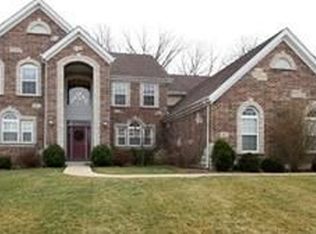Closed
Listing Provided by:
Karen Hufton 314-973-1733,
Coldwell Banker Realty - Gundaker West Regional
Bought with: Compass Realty Group
Price Unknown
730 Hesemann Ridge Ct, Ballwin, MO 63021
4beds
4,248sqft
Single Family Residence
Built in 2006
0.85 Acres Lot
$755,300 Zestimate®
$--/sqft
$3,780 Estimated rent
Home value
$755,300
$702,000 - $816,000
$3,780/mo
Zestimate® history
Loading...
Owner options
Explore your selling options
What's special
Situated on a generous .85 acre lot, this gorgeous 1.5 story house is sure to impress! This sought-after floorplan starts w/ an impressive 2-story entry foyer & continues to wow. A wall full of windows fills the great room w/ natural light, & the room is kept cozy on cool nights by a gas fireplace. The spacious kitchen will cater to any meal w/ granite counters, center island, double ovens, walk-in pantry & breakfast room w/ fireplace. Holidays & other formal meals can be hosted in the dining room w/ an elegant tray ceiling. Outside, the deck leads to a stamped concrete patio where you can enjoy the peaceful & private backyard. The primary bedroom suite has a study w/ built-ins, full bath w/ dual-sink vanity, separate tub & shower & walk-in closet. Upstairs offers 3 more bedrooms, 2 which share a jack-and-jill bath, full hall bath, plus a large family room overlooking the great room. For more space, the lower level has a rough-in to give you a head start in finishing it to your taste.
Zillow last checked: 8 hours ago
Listing updated: May 05, 2025 at 02:15pm
Listing Provided by:
Karen Hufton 314-973-1733,
Coldwell Banker Realty - Gundaker West Regional
Bought with:
Lindsey Jacobs, 2002016505
Compass Realty Group
Source: MARIS,MLS#: 25002377 Originating MLS: St. Louis Association of REALTORS
Originating MLS: St. Louis Association of REALTORS
Facts & features
Interior
Bedrooms & bathrooms
- Bedrooms: 4
- Bathrooms: 4
- Full bathrooms: 3
- 1/2 bathrooms: 1
- Main level bathrooms: 2
- Main level bedrooms: 1
Primary bedroom
- Features: Floor Covering: Wood, Wall Covering: Some
- Level: Main
- Area: 238
- Dimensions: 14x17
Other
- Features: Floor Covering: Carpeting, Wall Covering: Some
- Level: Upper
- Area: 154
- Dimensions: 14x11
Other
- Features: Floor Covering: Carpeting, Wall Covering: Some
- Level: Upper
- Area: 196
- Dimensions: 14x14
Other
- Features: Floor Covering: Carpeting, Wall Covering: Some
- Level: Upper
- Area: 195
- Dimensions: 13x15
Breakfast room
- Features: Floor Covering: Wood, Wall Covering: Some
- Level: Main
- Area: 266
- Dimensions: 19x14
Dining room
- Features: Floor Covering: Wood, Wall Covering: Some
- Level: Main
- Area: 224
- Dimensions: 14x16
Family room
- Features: Floor Covering: Carpeting, Wall Covering: Some
- Level: Upper
- Area: 552
- Dimensions: 24x23
Great room
- Features: Floor Covering: Wood, Wall Covering: Some
- Level: Main
- Area: 459
- Dimensions: 27x17
Kitchen
- Features: Floor Covering: Wood, Wall Covering: Some
- Level: Main
- Area: 180
- Dimensions: 12x15
Office
- Features: Floor Covering: Wood, Wall Covering: Some
- Level: Main
- Area: 154
- Dimensions: 14x11
Heating
- Forced Air, Natural Gas
Cooling
- Central Air, Electric
Appliances
- Included: Disposal, Double Oven, Electric Cooktop, Microwave, Stainless Steel Appliance(s), Gas Water Heater
- Laundry: Main Level
Features
- Separate Dining, Coffered Ceiling(s), Open Floorplan, Walk-In Closet(s), Kitchen Island, Granite Counters, Pantry, Walk-In Pantry, Tub, Entrance Foyer
- Flooring: Carpet, Hardwood
- Doors: Panel Door(s)
- Has basement: Yes
- Number of fireplaces: 2
- Fireplace features: Great Room, Kitchen
Interior area
- Total structure area: 4,248
- Total interior livable area: 4,248 sqft
- Finished area above ground: 4,248
Property
Parking
- Total spaces: 3
- Parking features: Attached, Garage, Garage Door Opener, Off Street
- Attached garage spaces: 3
Features
- Levels: One and One Half
- Patio & porch: Patio, Covered
Lot
- Size: 0.85 Acres
- Dimensions: 143 x 259
Details
- Parcel number: 25T540089
- Special conditions: Standard
Construction
Type & style
- Home type: SingleFamily
- Architectural style: Other,Traditional
- Property subtype: Single Family Residence
Materials
- Brick Veneer, Vinyl Siding
Condition
- Year built: 2006
Utilities & green energy
- Sewer: Public Sewer
- Water: Public
- Utilities for property: Natural Gas Available
Community & neighborhood
Location
- Region: Ballwin
- Subdivision: Arbor Chase One
HOA & financial
HOA
- HOA fee: $825 annually
Other
Other facts
- Listing terms: Cash,Conventional
- Ownership: Private
- Road surface type: Concrete
Price history
| Date | Event | Price |
|---|---|---|
| 5/1/2025 | Sold | -- |
Source: | ||
| 4/15/2025 | Pending sale | $799,000$188/sqft |
Source: | ||
| 3/2/2025 | Price change | $799,000-3.7%$188/sqft |
Source: | ||
| 2/28/2025 | Listed for sale | $830,000$195/sqft |
Source: | ||
| 4/22/2008 | Sold | -- |
Source: Public Record Report a problem | ||
Public tax history
| Year | Property taxes | Tax assessment |
|---|---|---|
| 2025 | -- | $145,430 +3.3% |
| 2024 | $9,785 +0.1% | $140,720 |
| 2023 | $9,777 +5.4% | $140,720 +13.5% |
Find assessor info on the county website
Neighborhood: 63021
Nearby schools
GreatSchools rating
- 7/10Ridge Meadows Elementary SchoolGrades: K-5Distance: 1.1 mi
- 6/10Selvidge Middle SchoolGrades: 6-8Distance: 1.9 mi
- 8/10Marquette Sr. High SchoolGrades: 9-12Distance: 3.9 mi
Schools provided by the listing agent
- Elementary: Ridge Meadows Elem.
- Middle: Selvidge Middle
- High: Marquette Sr. High
Source: MARIS. This data may not be complete. We recommend contacting the local school district to confirm school assignments for this home.
Sell for more on Zillow
Get a Zillow Showcase℠ listing at no additional cost and you could sell for .
$755,300
2% more+$15,106
With Zillow Showcase(estimated)$770,406

