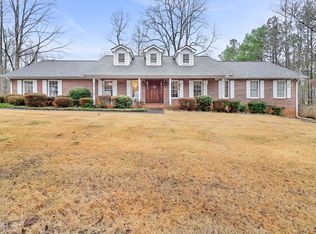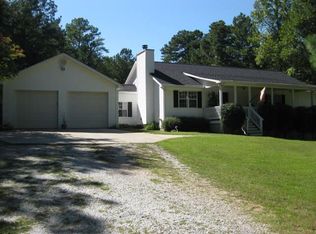handsome private retreat on 2.5 acres. Screened porch off back offers perfect spot to relax. 2 huge bedrooms with walk in closets with plenty of space to add bedrooms in the full daylight basement. well maintained and ready to move in! Additional 2.5 acre parcel available for 29,900.00
This property is off market, which means it's not currently listed for sale or rent on Zillow. This may be different from what's available on other websites or public sources.

