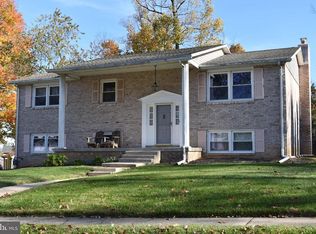Sold for $429,900
$429,900
730 Plymouth Rd, York, PA 17402
4beds
2,851sqft
Single Family Residence
Built in 1968
0.27 Acres Lot
$451,300 Zestimate®
$151/sqft
$2,737 Estimated rent
Home value
$451,300
$420,000 - $487,000
$2,737/mo
Zestimate® history
Loading...
Owner options
Explore your selling options
What's special
Welcome to 730 Plymouth Road, a beautifully renovated 2 story home in Haines Acres with loads of upgrades! Features include 4 bedrooms, 2.5 bathrooms, a welcoming foyer that leads to a fully updated eat-in kitchen with new cabinetry, granite counters, stainless steel appliances, a center island and a separate dining area. Just off the kitchen is the perfect office space with a bay window and a formal dining room with hardwood floors, crown & chair moldings, built-in shelving and a gas fireplace. The hardwood floors continue into the spacious living room just off the kitchen and showcase a wood burning fireplace and more crown molding. The 2nd floor features a primary bedroom suite with ample closet space and an attached fully renovated bathroom, 3 additional bedrooms and another updated bathroom with a dual vanity. Refinished hardwood floors carry throughout all the bedrooms. The home’s lower level family room and den with a built-in wet bar, wine fridge and a separate wine nook are a perfect entertaining space and are positioned just off the separate laundry room and storage area. When looking to relax outdoors take it easy on the massive 45X14 paver patio with a half wall and built-in lighting overlooking the fully fenced yard with a firepit area and a shed. With a newer water heater, furnace & central AC, an updated kitchen and bathrooms and newer appliances this home is move-in ready and a must see to appreciate all it has to offer!
Zillow last checked: 8 hours ago
Listing updated: December 09, 2024 at 05:39am
Listed by:
Seth Hueter 717-887-5291,
Berkshire Hathaway HomeServices Homesale Realty
Bought with:
Allison Weaver, RS370149
Joy Daniels Real Estate Group, Ltd
Source: Bright MLS,MLS#: PAYK2066750
Facts & features
Interior
Bedrooms & bathrooms
- Bedrooms: 4
- Bathrooms: 3
- Full bathrooms: 2
- 1/2 bathrooms: 1
- Main level bathrooms: 1
Basement
- Area: 762
Heating
- Forced Air, Natural Gas
Cooling
- Central Air, Electric
Appliances
- Included: Gas Water Heater
- Laundry: Laundry Room
Features
- Basement: Partially Finished
- Number of fireplaces: 2
Interior area
- Total structure area: 3,103
- Total interior livable area: 2,851 sqft
- Finished area above ground: 2,341
- Finished area below ground: 510
Property
Parking
- Total spaces: 2
- Parking features: Garage Faces Front, Attached
- Attached garage spaces: 2
Accessibility
- Accessibility features: None
Features
- Levels: Two
- Stories: 2
- Pool features: None
Lot
- Size: 0.27 Acres
Details
- Additional structures: Above Grade, Below Grade
- Parcel number: 460002902100000000
- Zoning: RESIDENTIAL
- Special conditions: Standard
Construction
Type & style
- Home type: SingleFamily
- Architectural style: Colonial
- Property subtype: Single Family Residence
Materials
- Brick, Vinyl Siding
- Foundation: Block
Condition
- Excellent
- New construction: No
- Year built: 1968
Utilities & green energy
- Sewer: Public Sewer
- Water: Public
Community & neighborhood
Location
- Region: York
- Subdivision: Haines Acres
- Municipality: SPRINGETTSBURY TWP
Other
Other facts
- Listing agreement: Exclusive Right To Sell
- Listing terms: Cash,Conventional,FHA,VA Loan
- Ownership: Fee Simple
Price history
| Date | Event | Price |
|---|---|---|
| 12/6/2024 | Sold | $429,900$151/sqft |
Source: | ||
| 10/26/2024 | Pending sale | $429,900$151/sqft |
Source: | ||
| 10/26/2024 | Contingent | $429,900$151/sqft |
Source: | ||
| 10/23/2024 | Listed for sale | $429,900+70.3%$151/sqft |
Source: | ||
| 11/23/2009 | Sold | $252,500-22.3%$89/sqft |
Source: Public Record Report a problem | ||
Public tax history
| Year | Property taxes | Tax assessment |
|---|---|---|
| 2025 | $7,142 -0.1% | $202,980 |
| 2024 | $7,147 +12.4% | $202,980 +10.2% |
| 2023 | $6,358 +9.7% | $184,250 |
Find assessor info on the county website
Neighborhood: East York
Nearby schools
GreatSchools rating
- 6/10East York El SchoolGrades: 3-5Distance: 0.6 mi
- 6/10York Suburban Middle SchoolGrades: 6-8Distance: 0.4 mi
- 8/10York Suburban Senior High SchoolGrades: 9-12Distance: 1.6 mi
Schools provided by the listing agent
- District: York Suburban
Source: Bright MLS. This data may not be complete. We recommend contacting the local school district to confirm school assignments for this home.

Get pre-qualified for a loan
At Zillow Home Loans, we can pre-qualify you in as little as 5 minutes with no impact to your credit score.An equal housing lender. NMLS #10287.
