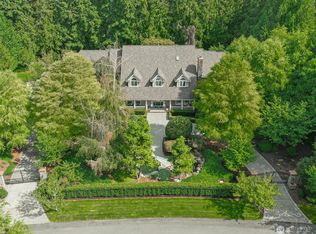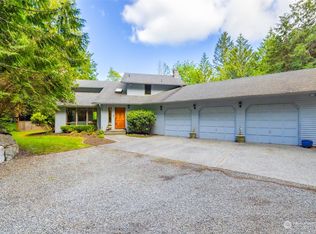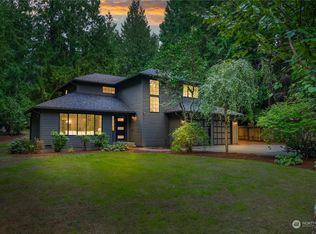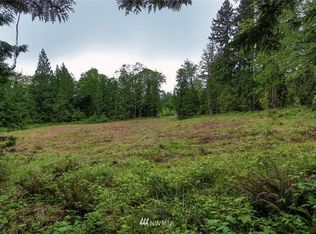Sold
Listed by:
Michele Liang,
COMPASS
Bought with: WeLakeside
$950,000
730 Redmond-Fall City Rd NE, Redmond, WA 98053
3beds
1,832sqft
Single Family Residence
Built in 1995
1.98 Acres Lot
$919,900 Zestimate®
$519/sqft
$3,486 Estimated rent
Home value
$919,900
$837,000 - $1.00M
$3,486/mo
Zestimate® history
Loading...
Owner options
Explore your selling options
What's special
Welcome to this cozy craftsman-style home, nestled on a lush 2AC lot in the forest - features soaring 25ft ceilings & large S-facing windows, flooding w/ natural light. The kitchen boasts sleek black granite counters, an island, pantry, & new ss appliances, all set against slate & Brazilian cherry hardwood floors. Retreat to the primary BD, complete w/ a vaulted ceiling, a spa-like bath w/ heated floor, dual-head shower, jetted tub, & walk-in closet. Enjoy movie nights in the flex-room, equipped w/ surround sound, projector & screen. Step outside to your private oasis, where a hot tub & entertaining area await, perfect for gatherings or peaceful relaxation. This stunning home is the ideal blend of luxury & tranquility, mins from DT Redmond.
Zillow last checked: 8 hours ago
Listing updated: August 23, 2024 at 02:13pm
Offers reviewed: Jul 23
Listed by:
Michele Liang,
COMPASS
Bought with:
Anqi Bao
WeLakeside
Source: NWMLS,MLS#: 2247408
Facts & features
Interior
Bedrooms & bathrooms
- Bedrooms: 3
- Bathrooms: 3
- Full bathrooms: 2
- 1/2 bathrooms: 1
- Main level bathrooms: 1
Primary bedroom
- Level: Second
Bedroom
- Level: Lower
Bedroom
- Level: Lower
Bathroom full
- Level: Lower
Bathroom full
- Level: Second
Other
- Level: Main
Dining room
- Level: Main
Entry hall
- Level: Lower
Family room
- Level: Main
Kitchen with eating space
- Level: Main
Utility room
- Level: Lower
Heating
- Fireplace(s), Forced Air, High Efficiency (Unspecified), Radiant
Cooling
- None
Appliances
- Included: Dishwasher(s), Dryer(s), Disposal, Microwave(s), Refrigerator(s), Stove(s)/Range(s), Washer(s), Garbage Disposal, Water Heater: Electric+Propane, Water Heater Location: Laundry
Features
- Central Vacuum, Ceiling Fan(s)
- Flooring: Ceramic Tile, Engineered Hardwood, Slate
- Basement: Finished
- Number of fireplaces: 1
- Fireplace features: Gas, See Remarks, Main Level: 1, Fireplace
Interior area
- Total structure area: 1,832
- Total interior livable area: 1,832 sqft
Property
Parking
- Parking features: Driveway, RV Parking
Features
- Levels: Multi/Split
- Entry location: Lower
- Patio & porch: Built-In Vacuum, Ceiling Fan(s), Ceramic Tile, Fireplace, Water Heater
- Has spa: Yes
- Has view: Yes
- View description: Territorial
Lot
- Size: 1.98 Acres
- Features: Dead End Street, Open Lot, Paved, Secluded, Cable TV, Deck, Dog Run, Fenced-Partially, Gas Available, High Speed Internet, Hot Tub/Spa, Outbuildings, Propane, RV Parking, Shop
- Topography: Level,Partial Slope,Steep Slope
- Residential vegetation: Brush, Fruit Trees, Garden Space, Wooded
Details
- Parcel number: 3125079051
- Zoning description: RA5,Jurisdiction: County
- Special conditions: Standard
- Other equipment: Leased Equipment: Propane
Construction
Type & style
- Home type: SingleFamily
- Architectural style: Northwest Contemporary
- Property subtype: Single Family Residence
Materials
- Wood Siding
- Foundation: Poured Concrete
- Roof: Composition
Condition
- Very Good
- Year built: 1995
- Major remodel year: 1995
Details
- Builder name: Lindal-custom cedar builder
Utilities & green energy
- Electric: Company: PSE
- Sewer: Septic Tank, Company: Septic
- Water: Shared Well, Company: Shared Well
- Utilities for property: Xfinity, Xfinity
Community & neighborhood
Location
- Region: Redmond
- Subdivision: Fall City Road
Other
Other facts
- Listing terms: Cash Out,Conventional,FHA,VA Loan
- Cumulative days on market: 278 days
Price history
| Date | Event | Price |
|---|---|---|
| 8/23/2024 | Sold | $950,000+5.6%$519/sqft |
Source: | ||
| 7/24/2024 | Pending sale | $899,990$491/sqft |
Source: | ||
| 7/19/2024 | Listed for sale | $899,990+17.8%$491/sqft |
Source: | ||
| 2/9/2021 | Listing removed | -- |
Source: Zillow Rental Network Premium Report a problem | ||
| 1/28/2021 | Listed for rent | $3,000$2/sqft |
Source: Zillow Rental Network Premium Report a problem | ||
Public tax history
| Year | Property taxes | Tax assessment |
|---|---|---|
| 2024 | $8,118 +4.3% | $731,000 +10.1% |
| 2023 | $7,786 -6.2% | $664,000 -20.5% |
| 2022 | $8,301 +13.8% | $835,000 +44.7% |
Find assessor info on the county website
Neighborhood: 98053
Nearby schools
GreatSchools rating
- 7/10Fall City Elementary SchoolGrades: K-5Distance: 4.2 mi
- 7/10Chief Kanim Middle SchoolGrades: 6-8Distance: 3.9 mi
- 10/10Mount Si High SchoolGrades: 9-12Distance: 9.1 mi
Get a cash offer in 3 minutes
Find out how much your home could sell for in as little as 3 minutes with a no-obligation cash offer.
Estimated market value$919,900
Get a cash offer in 3 minutes
Find out how much your home could sell for in as little as 3 minutes with a no-obligation cash offer.
Estimated market value
$919,900



