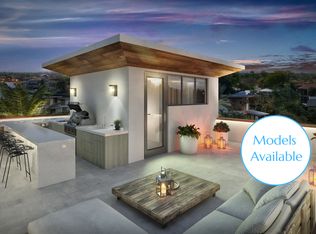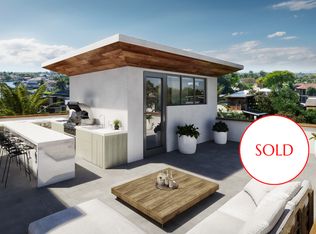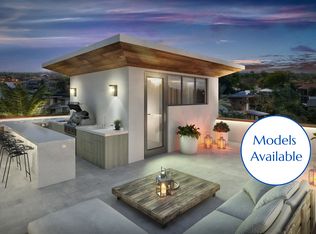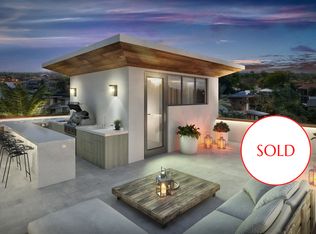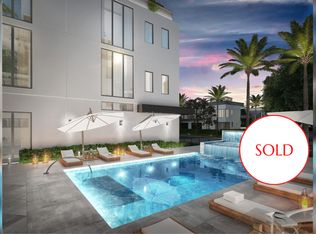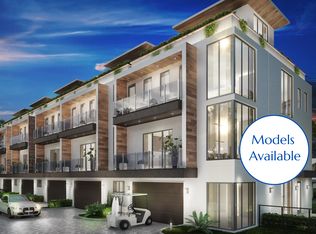730 S Riverside Dr, Pompano Beach, FL 33308
Under construction
Currently being built and ready to move in soon. Reserve today by contacting the builder.
What's special
- 12 |
- 0 |
Zillow last checked: January 14, 2026 at 02:30am
Listing updated: January 14, 2026 at 02:30am
SkY360 Development
Travel times
Schedule tour
Facts & features
Interior
Bedrooms & bathrooms
- Bedrooms: 4
- Bathrooms: 4
- Full bathrooms: 3
- 1/2 bathrooms: 1
Heating
- Electric
Cooling
- Central Air, Ceiling Fan(s)
Appliances
- Included: Dishwasher, Dryer, Freezer, Disposal, Microwave, Refrigerator, Washer, Range
Features
- Ceiling Fan(s), Walk-In Closet(s)
- Windows: Double Pane Windows
Interior area
- Total interior livable area: 2,718 sqft
Video & virtual tour
Property
Parking
- Total spaces: 2
- Parking features: Attached
- Attached garage spaces: 2
Features
- Levels: 4.0
- Stories: 4
- Patio & porch: Patio
- Has view: Yes
- View description: Water, City
- Has water view: Yes
Construction
Type & style
- Home type: Townhouse
- Architectural style: Contemporary
- Property subtype: Townhouse
Materials
- Concrete
- Roof: Other
Condition
- New Construction,Under Construction
- New construction: Yes
- Year built: 2026
Details
- Builder name: SkY360 Development
Community & HOA
Community
- Subdivision: SkY Beach
HOA
- Has HOA: Yes
- HOA fee: $399 monthly
Location
- Region: Pompano Beach
Financial & listing details
- Price per square foot: $1,067/sqft
- Date on market: 9/29/2025
About the community
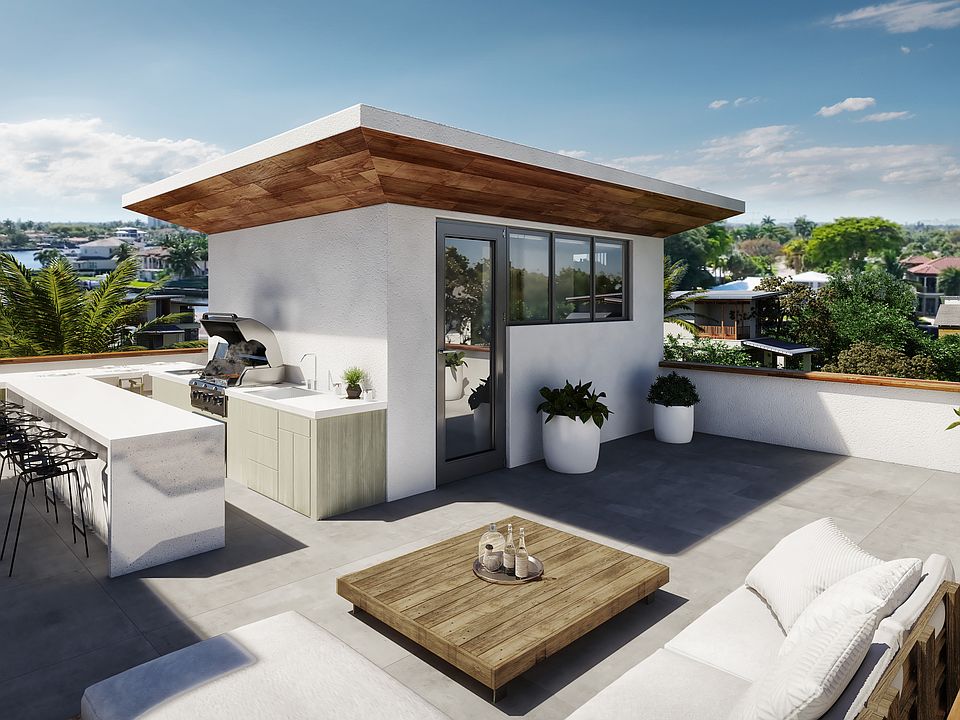
Source: SkY360 Development
21 homes in this community
Available homes
| Listing | Price | Bed / bath | Status |
|---|---|---|---|
Current home: 730 S Riverside Dr | $2,899,000 | 4 bed / 4 bath | Under construction |
| 3209 SE 8 Street #712 | $2,999,000 | 4 bed / 5 bath | Available |
| 3209 SE 8 Street #762 | $2,999,000 | 4 bed / 5 bath | Available |
| 712 S Riverside Dr | $2,799,000 | 4 bed / 4 bath | Under construction |
| 714 S Riverside Dr | $2,799,000 | 4 bed / 4 bath | Under construction |
| 716 S Riverside Dr | $2,799,000 | 4 bed / 4 bath | Under construction |
| 718 S Riverside Dr | $2,799,000 | 4 bed / 4 bath | Under construction |
| 732 S Riverside Dr | $2,799,000 | 4 bed / 4 bath | Under construction |
| 734 S Riverside Dr | $2,799,000 | 4 bed / 4 bath | Under construction |
| 762 S Riverside Dr | $2,799,000 | 4 bed / 4 bath | Under construction |
| 764 S Riverside Dr | $2,799,000 | 4 bed / 4 bath | Under construction |
| 766 S Riverside Dr | $2,799,000 | 4 bed / 4 bath | Under construction |
| 782 S Riverside Dr | $2,799,000 | 4 bed / 4 bath | Under construction |
| 784 S Riverside Dr | $2,799,000 | 4 bed / 4 bath | Under construction |
| 720 S Riverside Dr | $2,899,000 | 4 bed / 4 bath | Under construction |
| 736 S Riverside Dr | $2,899,000 | 4 bed / 4 bath | Under construction |
| 768 S Riverside Dr | $2,899,000 | 4 bed / 4 bath | Under construction |
| 780 S Riverside Dr | $2,899,000 | 4 bed / 4 bath | Under construction |
| 738 S Riverside Dr | $2,999,000 | 4 bed / 4 bath | Under construction |
| 760 S Riverside Dr | $2,999,000 | 4 bed / 4 bath | Under construction |
| 786 S Riverside Dr | $2,999,000 | 4 bed / 4 bath | Under construction |
Source: SkY360 Development
Contact agent
By pressing Contact agent, you agree that Zillow Group and its affiliates, and may call/text you about your inquiry, which may involve use of automated means and prerecorded/artificial voices. You don't need to consent as a condition of buying any property, goods or services. Message/data rates may apply. You also agree to our Terms of Use. Zillow does not endorse any real estate professionals. We may share information about your recent and future site activity with your agent to help them understand what you're looking for in a home.
Learn how to advertise your homesEstimated market value
$2,721,000
$2.58M - $2.86M
$7,854/mo
Price history
| Date | Event | Price |
|---|---|---|
| 9/29/2025 | Listed for sale | $2,899,000$1,067/sqft |
Source: | ||
Public tax history
Monthly payment
Neighborhood: Beach
Nearby schools
GreatSchools rating
- 7/10Mcnab Elementary SchoolGrades: PK-5Distance: 1.2 mi
- 5/10Pompano Beach Middle SchoolGrades: 6-8Distance: 1.8 mi
- 4/10Blanche Ely High SchoolGrades: 9-12Distance: 2.7 mi
Schools provided by the builder
- Elementary: Pine Crest Elementary School
- Middle: Pine Crest Middle School
- High: Pine Crest High School
- District: Broward County
Source: SkY360 Development. This data may not be complete. We recommend contacting the local school district to confirm school assignments for this home.

