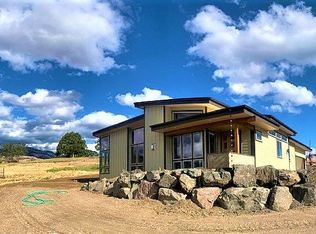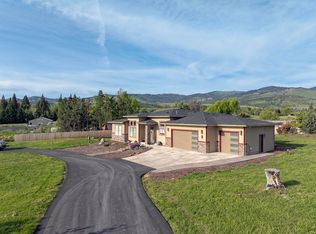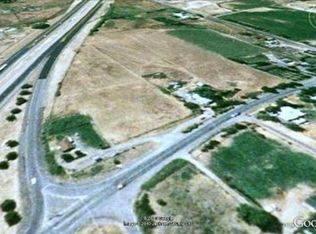A little bit of country feel but only minutes to downtown Ashland Plaza. Newer custom built home on .44 acre lot with city sewer, natural gas & high speed internet. Be amazed w/ this charming home w/ beautiful amenities that inclu high ceilings, lg windows, many of them w/Plantation shutters. Main floor master suite w/ lg walk in closet, dbl sinks w/ granite counters, tile floor, Travertine tile around lg soaking jetted tub and Travertine shower. Bay windows in lg formal dining rm. Custom cabinets, many pull outs, 2 pantries in kitchen w/ 5 burner gas cook top, dbl oven & warming drawer, granite counters, stainless steel appliances, Bamboo floors in kitchen & island opens to great rm, entry, formal dining, great rm, breakfast rm & hallways. Lg family. 2 lg RV parking areas, paved circle driveway w/ great landscaping on timed sprinklers. Backyard covered patio w/water feature. Covered Front porch. Priced under county RMV! Shows beautiful!
This property is off market, which means it's not currently listed for sale or rent on Zillow. This may be different from what's available on other websites or public sources.


