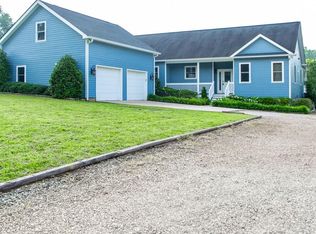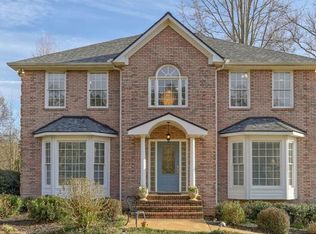Closed
$824,000
730 Sheep Pasture Rd, Commerce, GA 30529
6beds
3,930sqft
Single Family Residence, Residential
Built in 1998
9.86 Acres Lot
$836,200 Zestimate®
$210/sqft
$3,758 Estimated rent
Home value
$836,200
$702,000 - $995,000
$3,758/mo
Zestimate® history
Loading...
Owner options
Explore your selling options
What's special
Stunning updated farmhouse on 9.86 acres conveniently located between Jefferson and Commerce, with a short 10 minute drive to downtown Jefferson. 6BR/3.5BA plus a bonus room and finished basement complete with separate kitchen. House has been updated from top to bottom including new floors, light fixtures, cabinets, countertops, appliances, kitchen island, bathrooms, staircase and railing, porch railing, water heater, roof, siding, interior trim and freshly painted inside and out! Also comes with a separate storage building with concrete slab and power, another stable and a fenced in pasture. Pond site at the rear of the house could be re-established to create a breathtaking water view from the large rear covered porch! (see pic when the pond was full to see the potential!). Abundant wildlife! So much to love about this house!!! Property is not currently in homestead exemption or agricultural covenant, but could be to substantially reduce the annual property taxes!
Zillow last checked: 8 hours ago
Listing updated: July 15, 2024 at 08:09am
Listing Provided by:
Todd Fox,
Maximum One Realty Greater ATL.
Bought with:
NON-MLS NMLS
Non FMLS Member
Source: FMLS GA,MLS#: 7370883
Facts & features
Interior
Bedrooms & bathrooms
- Bedrooms: 6
- Bathrooms: 4
- Full bathrooms: 3
- 1/2 bathrooms: 1
- Main level bathrooms: 1
- Main level bedrooms: 2
Primary bedroom
- Features: Master on Main
- Level: Master on Main
Bedroom
- Features: Master on Main
Primary bathroom
- Features: Double Shower, Double Vanity, Separate Tub/Shower, Soaking Tub
Dining room
- Features: Open Concept, Separate Dining Room
Kitchen
- Features: Breakfast Bar, Breakfast Room, Cabinets Other, Eat-in Kitchen, Kitchen Island, Pantry Walk-In, Solid Surface Counters, View to Family Room
Heating
- Central, Electric
Cooling
- Ceiling Fan(s), Central Air, Electric, Zoned
Appliances
- Included: Dishwasher, Electric Cooktop, Electric Oven, Electric Water Heater, Microwave
- Laundry: Laundry Room, Main Level
Features
- Entrance Foyer 2 Story, High Ceilings 9 ft Main, High Ceilings 9 ft Upper, High Speed Internet, Tray Ceiling(s), Vaulted Ceiling(s), Walk-In Closet(s)
- Flooring: Ceramic Tile, Laminate
- Windows: Bay Window(s), Double Pane Windows, Skylight(s)
- Basement: Daylight,Exterior Entry,Finished,Full,Interior Entry,Walk-Out Access
- Number of fireplaces: 1
- Fireplace features: Family Room
- Common walls with other units/homes: No Common Walls
Interior area
- Total structure area: 3,930
- Total interior livable area: 3,930 sqft
- Finished area above ground: 2,322
- Finished area below ground: 1,608
Property
Parking
- Total spaces: 4
- Parking features: Attached, Driveway, Garage, Garage Door Opener, Garage Faces Side, Kitchen Level, Level Driveway
- Attached garage spaces: 1
- Has uncovered spaces: Yes
Accessibility
- Accessibility features: None
Features
- Levels: Two
- Stories: 2
- Patio & porch: Covered, Deck, Front Porch, Rear Porch, Side Porch, Wrap Around
- Exterior features: Private Yard, Storage, No Dock
- Pool features: None
- Spa features: None
- Fencing: Fenced,Front Yard,Wood
- Has view: Yes
- View description: Creek/Stream, Rural, Trees/Woods
- Has water view: Yes
- Water view: Creek/Stream
- Waterfront features: None
- Body of water: None
Lot
- Size: 9.86 Acres
- Features: Back Yard, Creek On Lot, Front Yard, Landscaped, Pasture, Wooded
Details
- Additional structures: Barn(s), Garage(s), Outbuilding, Shed(s), Stable(s), Workshop
- Parcel number: 036 015C
- Other equipment: None
- Horses can be raised: Yes
- Horse amenities: Barn, Pasture, Stable(s)
Construction
Type & style
- Home type: SingleFamily
- Architectural style: Farmhouse
- Property subtype: Single Family Residence, Residential
Materials
- HardiPlank Type, Lap Siding
- Foundation: Concrete Perimeter
- Roof: Composition,Shingle
Condition
- Resale
- New construction: No
- Year built: 1998
Utilities & green energy
- Electric: 220 Volts
- Sewer: Septic Tank
- Water: Private, Well
- Utilities for property: Cable Available, Electricity Available, Phone Available, Underground Utilities, Water Available
Green energy
- Energy efficient items: Appliances, HVAC, Thermostat, Water Heater
- Energy generation: None
Community & neighborhood
Security
- Security features: Fire Alarm, Smoke Detector(s)
Community
- Community features: None
Location
- Region: Commerce
HOA & financial
HOA
- Has HOA: No
Other
Other facts
- Road surface type: Paved
Price history
| Date | Event | Price |
|---|---|---|
| 7/11/2024 | Sold | $824,000-7.4%$210/sqft |
Source: | ||
| 6/15/2024 | Pending sale | $889,999$226/sqft |
Source: | ||
| 6/8/2024 | Listed for sale | $889,999$226/sqft |
Source: | ||
| 6/8/2024 | Pending sale | $889,999$226/sqft |
Source: | ||
| 5/31/2024 | Contingent | $889,999$226/sqft |
Source: | ||
Public tax history
| Year | Property taxes | Tax assessment |
|---|---|---|
| 2024 | $3,843 +2.3% | $152,704 +11.6% |
| 2023 | $3,755 +33.9% | $136,824 +39.9% |
| 2022 | $2,805 +7.8% | $97,824 |
Find assessor info on the county website
Neighborhood: 30529
Nearby schools
GreatSchools rating
- 6/10East Jackson Elementary SchoolGrades: PK-5Distance: 1.5 mi
- 6/10East Jackson Middle SchoolGrades: 6-7Distance: 1.3 mi
- 7/10East Jackson Comprehensive High SchoolGrades: 8-12Distance: 1.6 mi
Schools provided by the listing agent
- Elementary: East Jackson
- Middle: East Jackson
- High: East Jackson
Source: FMLS GA. This data may not be complete. We recommend contacting the local school district to confirm school assignments for this home.

Get pre-qualified for a loan
At Zillow Home Loans, we can pre-qualify you in as little as 5 minutes with no impact to your credit score.An equal housing lender. NMLS #10287.
Sell for more on Zillow
Get a free Zillow Showcase℠ listing and you could sell for .
$836,200
2% more+ $16,724
With Zillow Showcase(estimated)
$852,924
